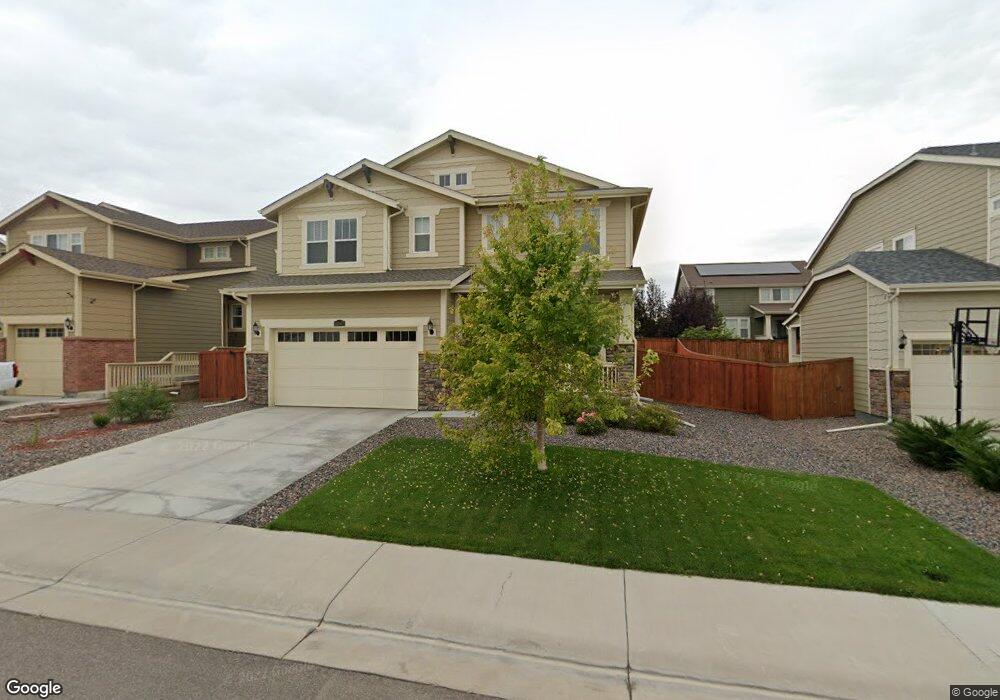14067 Hudson St Thornton, CO 80602
Lewis Pointe NeighborhoodEstimated Value: $685,595 - $706,000
4
Beds
3
Baths
2,636
Sq Ft
$264/Sq Ft
Est. Value
About This Home
This home is located at 14067 Hudson St, Thornton, CO 80602 and is currently estimated at $695,149, approximately $263 per square foot. 14067 Hudson St is a home with nearby schools including Eagleview Elementary School, Rocky Top Middle School, and Horizon High School.
Ownership History
Date
Name
Owned For
Owner Type
Purchase Details
Closed on
Jun 7, 2018
Sold by
Lennar Colorado Llc
Bought by
Odell Kelly R and Odell Nikole
Current Estimated Value
Home Financials for this Owner
Home Financials are based on the most recent Mortgage that was taken out on this home.
Original Mortgage
$396,080
Outstanding Balance
$342,543
Interest Rate
4.5%
Mortgage Type
New Conventional
Estimated Equity
$352,606
Create a Home Valuation Report for This Property
The Home Valuation Report is an in-depth analysis detailing your home's value as well as a comparison with similar homes in the area
Home Values in the Area
Average Home Value in this Area
Purchase History
| Date | Buyer | Sale Price | Title Company |
|---|---|---|---|
| Odell Kelly R | $495,100 | North American Title |
Source: Public Records
Mortgage History
| Date | Status | Borrower | Loan Amount |
|---|---|---|---|
| Open | Odell Kelly R | $396,080 |
Source: Public Records
Tax History Compared to Growth
Tax History
| Year | Tax Paid | Tax Assessment Tax Assessment Total Assessment is a certain percentage of the fair market value that is determined by local assessors to be the total taxable value of land and additions on the property. | Land | Improvement |
|---|---|---|---|---|
| 2024 | $7,137 | $43,880 | $9,880 | $34,000 |
| 2023 | $7,090 | $48,780 | $6,770 | $42,010 |
| 2022 | $6,274 | $34,820 | $6,950 | $27,870 |
| 2021 | $6,274 | $34,820 | $6,950 | $27,870 |
| 2020 | $6,997 | $35,020 | $7,150 | $27,870 |
| 2019 | $6,610 | $35,020 | $7,150 | $27,870 |
| 2018 | $3,816 | $19,910 | $19,910 | $0 |
| 2017 | $3,407 | $18,800 | $18,800 | $0 |
| 2016 | $887 | $5,250 | $5,250 | $0 |
| 2015 | $886 | $5,250 | $5,250 | $0 |
| 2014 | -- | $10 | $10 | $0 |
Source: Public Records
Map
Nearby Homes
- 5323 E 140th Place
- 13937 Hudson Way
- 14174 Hudson Way
- 14241 Ivanhoe St
- 14094 Ivy Ct
- Alameda Plan at Dillon Pointe - City
- 13877 Hudson Way
- 14246 Glencoe St
- 5964 E 141st Ave
- 13830 Ivy St
- 15293 Olive St
- 15336 Pontiac St
- 15286 Pontiac St
- 15276 Pontiac St
- 4886 E 141st Ave
- 13959 Eudora St
- 5261 E 143rd Dr
- 6048 E 143rd Ave
- 13798 Krameria St
- 6129 E 143rd Ave
- 14077 Hudson St
- 14057 Hudson St
- 14062 Grape St
- 14087 Hudson St
- 14072 Grape St
- 14047 Hudson St
- 14052 Grape St
- 14060 Hudson St
- 14070 Hudson St
- 14050 Hudson St
- 14082 Grape St
- 14042 Grape St
- 14080 Hudson St
- 14037 Hudson St
- 14040 Hudson St
- 14097 Hudson St
- 14032 Grape St
- 14092 Grape St
- 14030 Hudson St
- 14090 Hudson St
