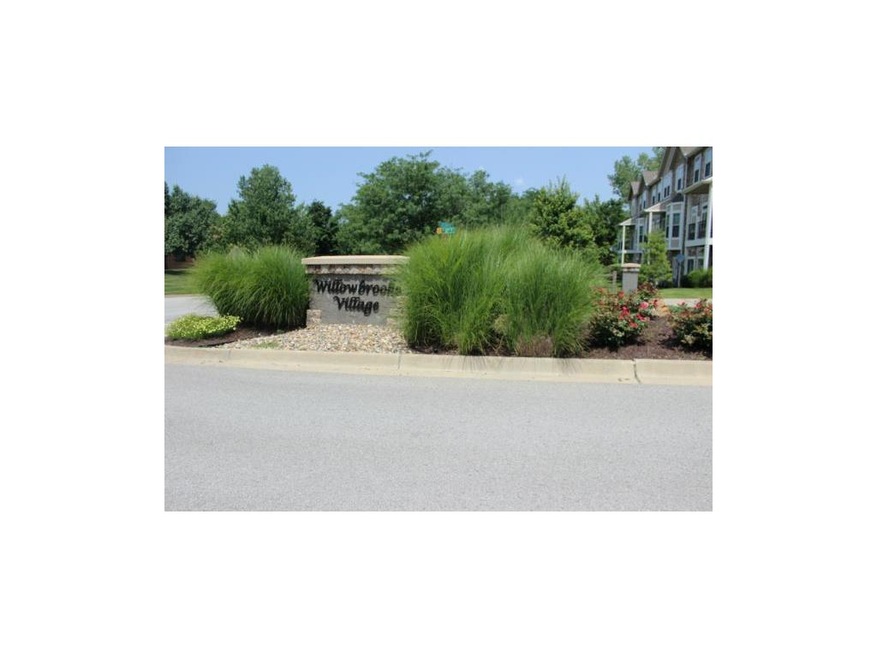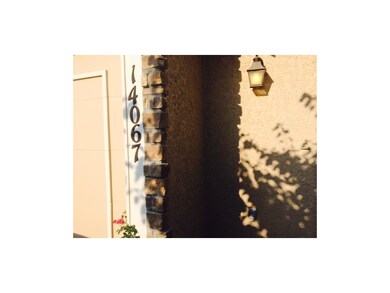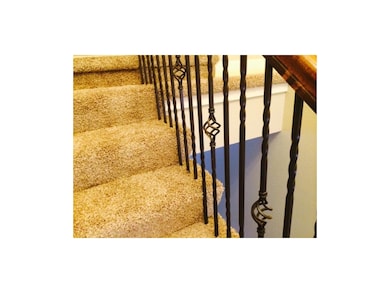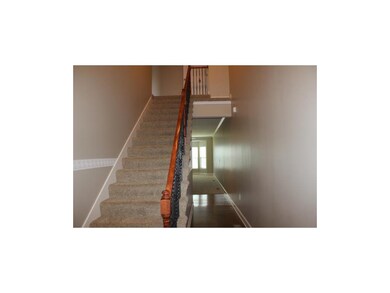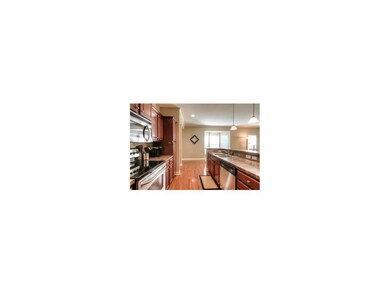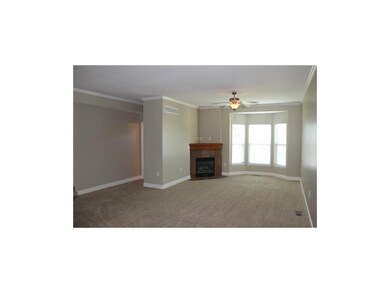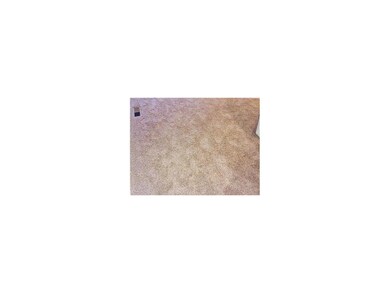
14067 W 112th Terrace Lenexa, KS 66215
Highlights
- Clubhouse
- Vaulted Ceiling
- Granite Countertops
- Walnut Grove Elementary School Rated A-
- Traditional Architecture
- Community Pool
About This Home
As of October 2022Beautiful like-NEW town homes with three full bedrooms & each has their own bath! Spacious floor plan with Dramatic entry & IRON SPINDLES. Great room with open kitchen features ALL APPLIANCES & breakfast bar. Beautiful club house & pool. Close to JOCO college, highway access & shopping. Move-In ready. Hurry up! This MIDDLE unit with bay window & gas fireplace is perfect for easy living.
Last Agent to Sell the Property
EXP Realty LLC License #BR00022449 Listed on: 09/04/2015

Co-Listed By
Stephanie MacCallum
EXP Realty LLC License #SP00230833
Townhouse Details
Home Type
- Townhome
Est. Annual Taxes
- $2,489
Year Built
- Built in 2008
HOA Fees
- $220 Monthly HOA Fees
Parking
- 1 Car Attached Garage
Home Design
- Traditional Architecture
- Frame Construction
- Composition Roof
- Stone Veneer
Interior Spaces
- Wet Bar: Carpet, Shower Over Tub, Walk-In Closet(s), Shower Only, Ceiling Fan(s), Laminate Counters, All Carpet, Fireplace, Ceramic Tiles, Kitchen Island
- Built-In Features: Carpet, Shower Over Tub, Walk-In Closet(s), Shower Only, Ceiling Fan(s), Laminate Counters, All Carpet, Fireplace, Ceramic Tiles, Kitchen Island
- Vaulted Ceiling
- Ceiling Fan: Carpet, Shower Over Tub, Walk-In Closet(s), Shower Only, Ceiling Fan(s), Laminate Counters, All Carpet, Fireplace, Ceramic Tiles, Kitchen Island
- Skylights
- Gas Fireplace
- Shades
- Plantation Shutters
- Drapes & Rods
- Great Room with Fireplace
- Combination Dining and Living Room
- Home Gym
- Finished Basement
- Sump Pump
- Washer
Kitchen
- Electric Oven or Range
- Dishwasher
- Kitchen Island
- Granite Countertops
- Laminate Countertops
Flooring
- Wall to Wall Carpet
- Linoleum
- Laminate
- Stone
- Ceramic Tile
- Luxury Vinyl Plank Tile
- Luxury Vinyl Tile
Bedrooms and Bathrooms
- 3 Bedrooms
- Cedar Closet: Carpet, Shower Over Tub, Walk-In Closet(s), Shower Only, Ceiling Fan(s), Laminate Counters, All Carpet, Fireplace, Ceramic Tiles, Kitchen Island
- Walk-In Closet: Carpet, Shower Over Tub, Walk-In Closet(s), Shower Only, Ceiling Fan(s), Laminate Counters, All Carpet, Fireplace, Ceramic Tiles, Kitchen Island
- Double Vanity
- Carpet
Additional Features
- Enclosed Patio or Porch
- City Lot
- Forced Air Heating and Cooling System
Listing and Financial Details
- Assessor Parcel Number DP78350000 5303
Community Details
Overview
- Association fees include building maint, lawn maintenance, management, property insurance, snow removal, trash pick up, water
- Willowbrooke Village Subdivision
- On-Site Maintenance
Amenities
- Clubhouse
- Party Room
Recreation
- Community Pool
Ownership History
Purchase Details
Home Financials for this Owner
Home Financials are based on the most recent Mortgage that was taken out on this home.Purchase Details
Home Financials for this Owner
Home Financials are based on the most recent Mortgage that was taken out on this home.Similar Home in the area
Home Values in the Area
Average Home Value in this Area
Purchase History
| Date | Type | Sale Price | Title Company |
|---|---|---|---|
| Warranty Deed | -- | Mccaffree Short Title | |
| Warranty Deed | -- | Alpha Title Llc |
Mortgage History
| Date | Status | Loan Amount | Loan Type |
|---|---|---|---|
| Open | $216,000 | New Conventional | |
| Closed | $216,000 | No Value Available |
Property History
| Date | Event | Price | Change | Sq Ft Price |
|---|---|---|---|---|
| 10/24/2022 10/24/22 | Sold | -- | -- | -- |
| 09/13/2022 09/13/22 | Pending | -- | -- | -- |
| 07/18/2022 07/18/22 | For Sale | $285,000 | +58.4% | $131 / Sq Ft |
| 10/16/2015 10/16/15 | Sold | -- | -- | -- |
| 09/11/2015 09/11/15 | Pending | -- | -- | -- |
| 09/04/2015 09/04/15 | For Sale | $179,950 | -- | -- |
Tax History Compared to Growth
Tax History
| Year | Tax Paid | Tax Assessment Tax Assessment Total Assessment is a certain percentage of the fair market value that is determined by local assessors to be the total taxable value of land and additions on the property. | Land | Improvement |
|---|---|---|---|---|
| 2024 | $3,639 | $32,730 | $5,969 | $26,761 |
| 2023 | $3,448 | $30,292 | $4,589 | $25,703 |
| 2022 | $3,446 | $29,406 | $4,589 | $24,817 |
| 2021 | $3,322 | $26,945 | $3,531 | $23,414 |
| 2020 | $3,263 | $26,232 | $3,531 | $22,701 |
| 2019 | $3,143 | $25,105 | $3,163 | $21,942 |
| 2018 | $2,971 | $23,576 | $3,163 | $20,413 |
| 2017 | $2,811 | $22,092 | $2,530 | $19,562 |
| 2016 | $2,515 | $20,298 | $2,530 | $17,768 |
| 2015 | $2,595 | $20,942 | $2,530 | $18,412 |
| 2013 | -- | $15,284 | $2,530 | $12,754 |
Agents Affiliated with this Home
-
Lisa Smith

Seller's Agent in 2022
Lisa Smith
Keller Williams KC North
(816) 398-2509
3 in this area
77 Total Sales
-
Howard Fox
H
Buyer's Agent in 2022
Howard Fox
KW KANSAS CITY METRO
(913) 825-7500
3 in this area
27 Total Sales
-
Charlene MacCallum

Seller's Agent in 2015
Charlene MacCallum
EXP Realty LLC
(913) 782-8857
39 in this area
61 Total Sales
-
S
Seller Co-Listing Agent in 2015
Stephanie MacCallum
EXP Realty LLC
-
Ryan Beckley

Buyer's Agent in 2015
Ryan Beckley
Platinum Realty LLC
(816) 853-0857
2 in this area
47 Total Sales
Map
Source: Heartland MLS
MLS Number: 1957078
APN: DP78350000-5303
- 13836 W 112th Terrace
- 13904 W 110th Terrace
- 11415 Oakview Dr
- 13326 W 109th St
- 14263 W 117th St
- 14083 W 117th St
- 11777 S Hallet St
- 12798 W 110th Terrace
- 12786 W 110th Terrace
- 12704 W 110th Terrace
- 12659 W 110th Terrace
- 12661 W 110th Terrace
- 12653 W 110th Terrace
- 12618 W 110th Terrace
- 11892 S Carriage Rd
- 12926 W 108th St
- 10981 Rosehill Rd
- 10991 Rosehill Rd
- 12825 W 117th St
- 12735 W 109th St
