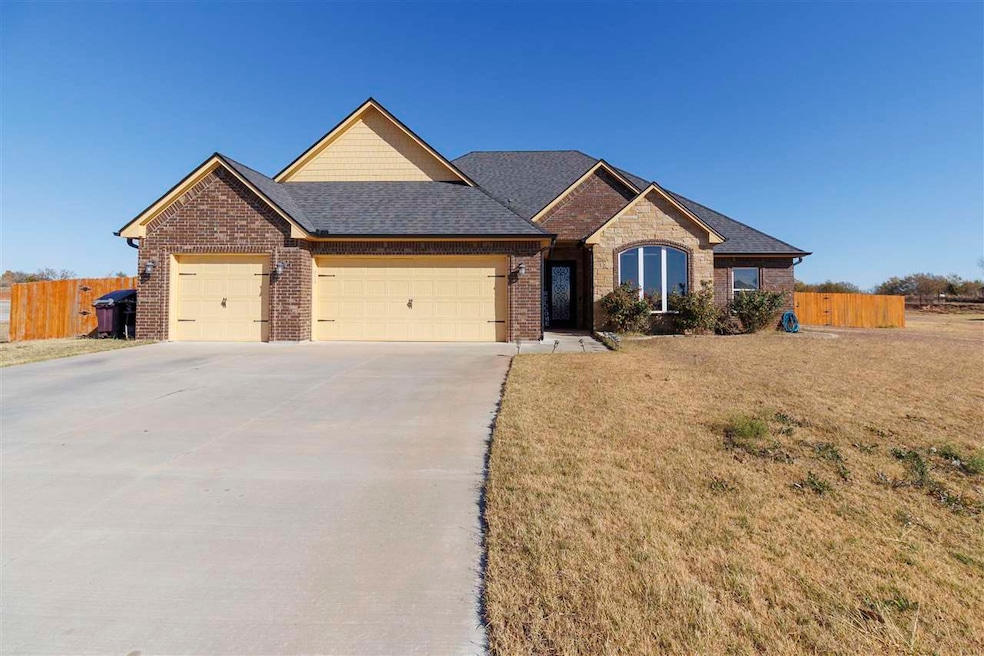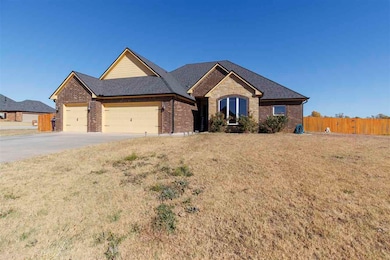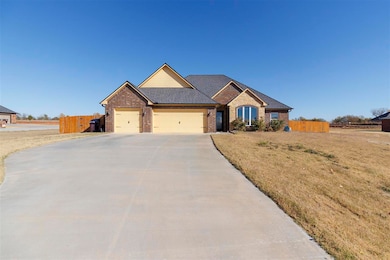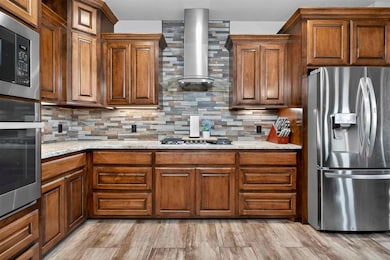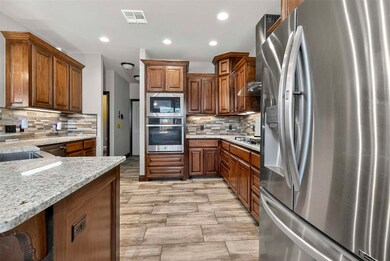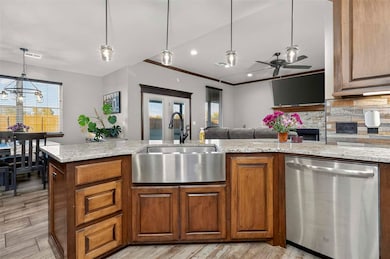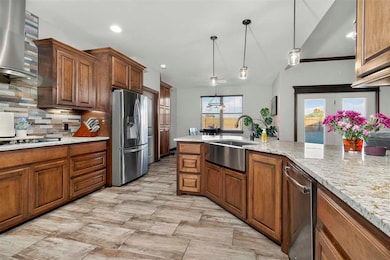
Estimated payment $2,346/month
Highlights
- Hot Property
- Open Floorplan
- Granite Countertops
- Elgin Elementary School Rated A-
- Corner Lot
- Covered Patio or Porch
About This Home
Beautiful-like-new 4 bed, 2.5 bath home offering ~2,255 sq ft and a 3 car garage on a desirable corner lot. An open, airy floor plan in neutral tones sets the stage for easy living and entertaining. The eat-in kitchen features a breakfast bar, stainless steel appliances, and a walk-in pantry. Cozy up the natural gas log fireplace, then step outside to a privacy-fenced backyard with an extended 16'x16' patio and fire pit-perfect for gatherings year-round. Thoughtful upgrades include a tankless gas water heater and gas heat for energy efficiency, plus a water softener that conveys with the home. Major peace of mind with roof and gutters replaced in 2023. Enjoy the convenience of Prairie Hill living with the space you've been looking for and quality finishes throughout-move-in ready and beautifully maintained. Questions or want to schedule a private tour? Contact listing agent Lauren Brown, Century 21 First Choice Realty, 501-691-4071.
Home Details
Home Type
- Single Family
Est. Annual Taxes
- $4,177
Year Built
- Built in 2019 | Remodeled
Lot Details
- Wood Fence
- Corner Lot
Home Design
- Brick Veneer
- Slab Foundation
- Composition Roof
Interior Spaces
- 2,300 Sq Ft Home
- 1-Story Property
- Open Floorplan
- Ceiling height between 8 to 10 feet
- Ceiling Fan
- Gas Fireplace
- Double Pane Windows
- Window Treatments
- Combination Kitchen and Dining Room
- Utility Room
- Washer and Dryer Hookup
Kitchen
- Breakfast Bar
- Walk-In Pantry
- Single Oven
- Cooktop with Range Hood
- Microwave
- Granite Countertops
- Disposal
Flooring
- Carpet
- Ceramic Tile
Bedrooms and Bathrooms
- 4 Bedrooms
- Walk-In Closet
- 2.5 Bathrooms
Home Security
- Carbon Monoxide Detectors
- Fire and Smoke Detector
Parking
- 3 Car Garage
- Garage Door Opener
- Driveway
Outdoor Features
- Covered Patio or Porch
- Fire Pit
Schools
- Elgin Elementary And Middle School
- Elgin High School
Utilities
- Central Heating and Cooling System
- Heating System Uses Gas
- Water Filtration System
- Rural Water
- Tankless Water Heater
- Gas Water Heater
- Water Softener
- Aerobic Septic System
Community Details
- Built by Hixon
Map
Home Values in the Area
Average Home Value in this Area
Property History
| Date | Event | Price | List to Sale | Price per Sq Ft | Prior Sale |
|---|---|---|---|---|---|
| 11/14/2025 11/14/25 | For Sale | $379,000 | +37.9% | $165 / Sq Ft | |
| 02/11/2020 02/11/20 | Sold | $274,900 | 0.0% | $125 / Sq Ft | View Prior Sale |
| 10/12/2019 10/12/19 | Pending | -- | -- | -- | |
| 08/26/2019 08/26/19 | For Sale | $274,900 | -- | $125 / Sq Ft |
About the Listing Agent
Lauren's Other Listings
Source: Lawton Board of REALTORS®
MLS Number: 170074
- 3438 Mesa Dr
- 3522 Mesa Dr
- 12201 Big Horn Ln
- 4322 Mesa Dr
- 4255 Peak Ln
- 4241 Peak Ln
- 4185 Peak Ln
- 4297 Peak Ln
- 11663 NE Happy Hollow Rd
- 275 NE Happy Hollow Ln
- 67 Ash Ave
- 5481 NE Elk Point Rd
- 5438 Tadpole Dr
- 5461 Tadpole Dr
- 11323 Tadpole Dr
- 5488 NE Minnow Ln
- 13265 NE Clearwater Cir
- 13473 NE Tony Creek Rd
- 5701 Tadpole Dr
- 5946 Tadpole Dr
- 1001 4th Place
- 24711 Ok-58 Unit Granite Pointe Retreat
- 5703 Geronimo Rd
- 20 NW Mission Blvd
- 1602 NW Lindy Ave
- 1604 NW Lindy Ave
- 3712 NE Bradford St
- 430 NW Mission Blvd
- 2811 NW 21st Place
- 12 Pine Creek Cir
- 1304 NW Lincoln Ave
- 2206 NW 19th St
- 1306 NW Irwin Ave
- 4001-4003 NW Ozmun Ave
- 2210 NW 23rd St
- 1410 NW Taylor Ave
- 2204 NW Denver Ave
- 4033 NW Ozmun Ave
- 2309-2309 NW 38th St
- 2704 NW 52nd St
