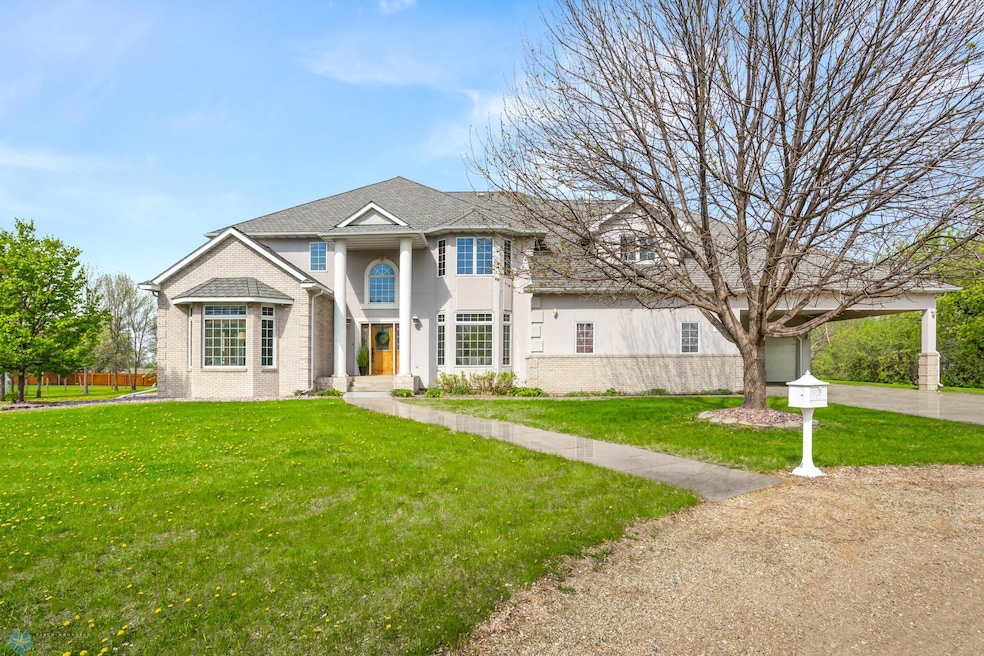
1407 15th St N Wahpeton, ND 58075
Estimated payment $4,903/month
Highlights
- Second Garage
- 2.85 Acre Lot
- Deck
- Wahpeton Middle School Rated A-
- Open Floorplan
- Cathedral Ceiling
About This Home
Welcome to your dream home—an extraordinary 7,500 sq ft property offering the perfect balance of luxury, comfort, and space. Nestled on over 2 acres , this residence, located in a cul-de-sac, is just minutes from local conveniences!
Step inside to discover an expansive open-concept floor plan featuring 5 spacious bedrooms and 5 bathrooms. The main living area is flooded with natural light from two story windows, showcasing soaring ceilings, elegant finishes, and a seamless flow ideal for both everyday living and entertaining.
The large kitchen boasts a great center island, a walk-in pantry, a separate prep area and an open sitting area with fireplace so the cook doesn't need to be alone! One can eat in the kitchen area with the informal dining area or move into the grand formal dining room spacious enough for a large table for gatherings and family get togethers!
There is a main floor large bedroom that opens with lovely French doors, with a Murphy bed or use this as a grand office area with generous built-in bookcases and natural light. Upstairs you will find that each bedroom is generously sized with ample closet space, including a luxurious primary suite with a spa-like bathroom with heated floors, dual sinks, soaking tub, oversized shower, and his and hers walk-in closets. Additional bedrooms provide privacy and comfort for family or guests, each with access to ensuite or nearby bathrooms.
This home also boasts a dedicated upper level family/game room.
Car enthusiasts and hobbyists will love the attached 4-stall garage with heated floors, and plenty of storage and workspace, plus an additional 2-stall carport, for added protection of those vehicles parked outside.
Outdoors, enjoy over 2 acres of peaceful, usable land with mature trees, wide open spaces, and plenty of room for a pool, garden, or future expansion. Keep the outdoor tools and machines out of the attached garages and utilize the detached garage with overhead door! Connected to this, you and your guests/kids will enjoy the screened in patio room for entertaining and to enjoy those summer evenings without the pests!
Whether you're enjoying quiet mornings on the huge rear maintenance-free deck, or hosting outdoor gatherings, this property provides the ultimate setting for relaxed country-feel living in town! Don't forget the unfinished full basement ready to be used for whatever fits you and your family's needs. This is a one-of-a-kind property located in Wahpeton ND that you would never be able to duplicate at this price. Ask your Realtor for a tour now!
Home Details
Home Type
- Single Family
Est. Annual Taxes
- $10,614
Year Built
- Built in 1996
Lot Details
- 2.85 Acre Lot
- Property fronts a private road
Parking
- 5 Car Garage
- 2 Carport Spaces
- Second Garage
- Multiple Garages
- Parking Storage or Cabinetry
- Insulated Garage
- Garage Door Opener
- Gravel Driveway
Home Design
- Brick Exterior Construction
- Poured Concrete
- Asphalt Shingled Roof
- Concrete Siding
- Stucco
Interior Spaces
- 2-Story Property
- Open Floorplan
- Bookcases
- Cathedral Ceiling
- Recessed Lighting
- Chandelier
- 2 Fireplaces
- French Doors
- Entrance Foyer
- Family Room
- Living Room
- Formal Dining Room
- Screened Porch
- Basement Fills Entire Space Under The House
- Security Lights
Kitchen
- Breakfast Area or Nook
- Eat-In Kitchen
- Range
- Microwave
- Dishwasher
- Kitchen Island
- The kitchen features windows
Flooring
- Wood
- Carpet
- Laminate
- Tile
Bedrooms and Bathrooms
- 5 Bedrooms
- Main Floor Bedroom
- Walk-In Closet
Laundry
- Laundry Room
- Laundry on main level
- Dryer
- Washer
- Sink Near Laundry
Outdoor Features
- Deck
Schools
- Wahpeton High School
Utilities
- Forced Air Heating and Cooling System
- Well
- Private Sewer
- High Speed Internet
Community Details
- No Home Owners Association
- Oakwood Subdivision
Listing and Financial Details
- Assessor Parcel Number 50405015734061
- $3,301 per year additional tax assessments
Map
Home Values in the Area
Average Home Value in this Area
Tax History
| Year | Tax Paid | Tax Assessment Tax Assessment Total Assessment is a certain percentage of the fair market value that is determined by local assessors to be the total taxable value of land and additions on the property. | Land | Improvement |
|---|---|---|---|---|
| 2024 | $8,793 | $279,450 | $47,750 | $231,700 |
| 2023 | $8,107 | $254,200 | $22,500 | $231,700 |
| 2022 | $7,708 | $244,400 | $22,500 | $221,900 |
| 2021 | $7,713 | $224,200 | $22,500 | $201,700 |
| 2020 | $7,447 | $212,800 | $22,500 | $190,300 |
| 2019 | $7,174 | $203,750 | $22,500 | $181,250 |
| 2018 | $7,139 | $199,750 | $22,500 | $177,250 |
| 2017 | $7,074 | $192,950 | $22,500 | $170,450 |
| 2016 | $5,809 | $185,550 | $22,500 | $163,050 |
| 2015 | -- | $16,700 | $0 | $0 |
| 2014 | -- | $15,777 | $0 | $0 |
| 2013 | -- | $15,503 | $0 | $0 |
Property History
| Date | Event | Price | Change | Sq Ft Price |
|---|---|---|---|---|
| 07/17/2025 07/17/25 | Price Changed | $739,000 | -6.4% | $131 / Sq Ft |
| 06/30/2025 06/30/25 | Off Market | -- | -- | -- |
| 06/26/2025 06/26/25 | For Sale | $789,900 | 0.0% | $140 / Sq Ft |
| 05/19/2025 05/19/25 | For Sale | $789,900 | -- | $140 / Sq Ft |
Similar Homes in Wahpeton, ND
Source: Fargo-Moorhead Area Association of REALTORS®
MLS Number: 6720206
APN: 50405015734061






