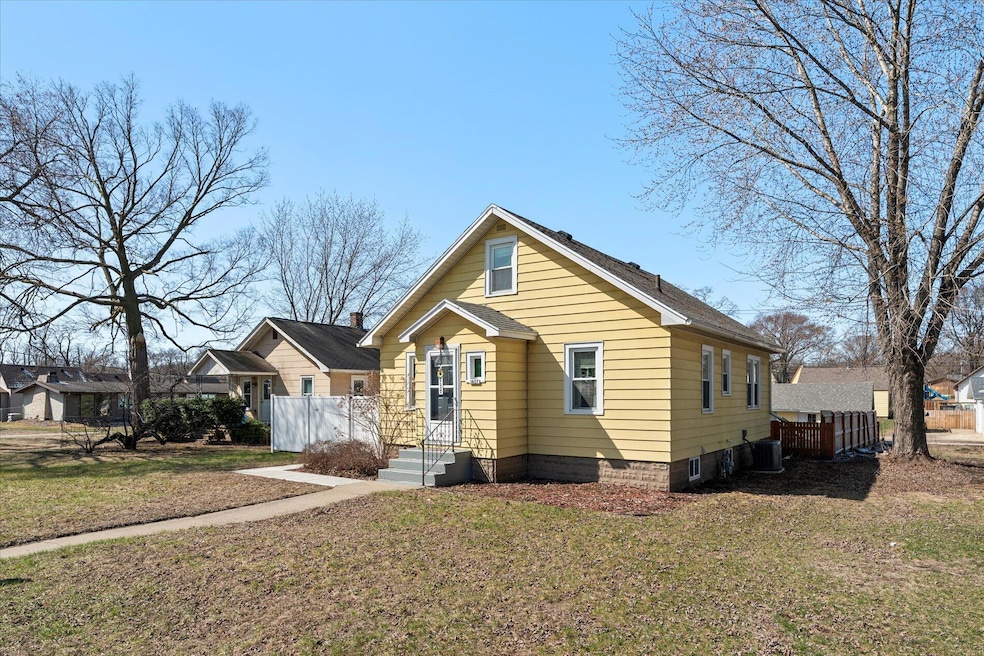
1407 Bainbridge St La Crosse, WI 54603
Highlights
- Main Floor Bedroom
- 1.5 Car Detached Garage
- Ramp on the garage level
- Fenced Yard
- Window Unit Cooling System
- Bungalow
About This Home
As of May 2025Step into comfort and convenience with a spacious kitchen that opens to the living room, making everyday living and gatherings easy. The fenced-in backyard provides privacy, space for pets to roam, and a new concrete pad that's great for outdoor seating or grilling. With a cozy outdoor space and a functional interior, this home is ready for its next owner. Schedule a showing today!
Last Agent to Sell the Property
Gerrard-Hoeschler, REALTORS License #91382-94 Listed on: 04/03/2025
Home Details
Home Type
- Single Family
Est. Annual Taxes
- $1,799
Lot Details
- 6,970 Sq Ft Lot
- Fenced Yard
Parking
- 1.5 Car Detached Garage
- Driveway
Home Design
- 1,080 Sq Ft Home
- Bungalow
- Press Board Siding
Kitchen
- Oven
- Range
- Microwave
- Dishwasher
Bedrooms and Bathrooms
- 3 Bedrooms
- Main Floor Bedroom
- 1 Full Bathroom
Laundry
- Dryer
- Washer
Basement
- Basement Fills Entire Space Under The House
- Basement Ceilings are 8 Feet High
- Block Basement Construction
Accessible Home Design
- Ramp on the garage level
Utilities
- Window Unit Cooling System
- Forced Air Heating and Cooling System
- Heating System Uses Natural Gas
Listing and Financial Details
- Exclusions: Sellers personal property.
- Assessor Parcel Number 004001024000
Ownership History
Purchase Details
Home Financials for this Owner
Home Financials are based on the most recent Mortgage that was taken out on this home.Purchase Details
Home Financials for this Owner
Home Financials are based on the most recent Mortgage that was taken out on this home.Purchase Details
Home Financials for this Owner
Home Financials are based on the most recent Mortgage that was taken out on this home.Purchase Details
Home Financials for this Owner
Home Financials are based on the most recent Mortgage that was taken out on this home.Similar Homes in La Crosse, WI
Home Values in the Area
Average Home Value in this Area
Purchase History
| Date | Type | Sale Price | Title Company |
|---|---|---|---|
| Warranty Deed | $195,600 | Sterling Title | |
| Warranty Deed | $160,000 | Knight Barry Title | |
| Warranty Deed | -- | New Castle Title | |
| Warranty Deed | $79,800 | Title Services Inc |
Mortgage History
| Date | Status | Loan Amount | Loan Type |
|---|---|---|---|
| Open | $156,476 | New Conventional | |
| Previous Owner | $145,000 | New Conventional | |
| Previous Owner | $118,800 | No Value Available | |
| Previous Owner | $3,600 | New Conventional | |
| Previous Owner | $116,400 | New Conventional | |
| Previous Owner | $75,000 | New Conventional | |
| Previous Owner | $63,840 | New Conventional | |
| Previous Owner | $40,000 | Unknown |
Property History
| Date | Event | Price | Change | Sq Ft Price |
|---|---|---|---|---|
| 05/16/2025 05/16/25 | Sold | $195,595 | +3.0% | $181 / Sq Ft |
| 04/04/2025 04/04/25 | Pending | -- | -- | -- |
| 04/03/2025 04/03/25 | For Sale | $189,900 | +16.5% | $176 / Sq Ft |
| 01/07/2023 01/07/23 | Off Market | $163,000 | -- | -- |
| 11/15/2022 11/15/22 | Sold | $160,000 | -1.8% | $148 / Sq Ft |
| 10/08/2022 10/08/22 | Pending | -- | -- | -- |
| 10/05/2022 10/05/22 | For Sale | $163,000 | -- | $151 / Sq Ft |
Tax History Compared to Growth
Tax History
| Year | Tax Paid | Tax Assessment Tax Assessment Total Assessment is a certain percentage of the fair market value that is determined by local assessors to be the total taxable value of land and additions on the property. | Land | Improvement |
|---|---|---|---|---|
| 2024 | $2,109 | $148,700 | $43,700 | $105,000 |
| 2023 | $1,799 | $91,900 | $22,500 | $69,400 |
| 2022 | $1,883 | $91,900 | $22,500 | $69,400 |
| 2021 | $1,810 | $91,900 | $22,500 | $69,400 |
| 2020 | $1,802 | $91,900 | $22,500 | $69,400 |
| 2019 | $1,728 | $91,900 | $22,500 | $69,400 |
| 2018 | $1,561 | $76,000 | $22,500 | $53,500 |
| 2017 | $1,399 | $76,000 | $22,500 | $53,500 |
| 2016 | $1,439 | $67,800 | $21,500 | $46,300 |
| 2015 | $1,467 | $67,800 | $21,500 | $46,300 |
| 2014 | $1,438 | $67,800 | $21,500 | $46,300 |
| 2013 | $1,543 | $67,800 | $21,500 | $46,300 |
Agents Affiliated with this Home
-
Jon Wilson
J
Seller's Agent in 2025
Jon Wilson
Gerrard-Hoeschler, REALTORS
(608) 769-9859
1 in this area
33 Total Sales
-
Lisa Kind

Buyer's Agent in 2025
Lisa Kind
RE/MAX
(866) 207-5394
5 in this area
200 Total Sales
-
S
Seller's Agent in 2022
Sara Boulanger
Gerrard-Hoeschler, REALTORS
-
H
Buyer's Agent in 2022
Hannah Cuda
eXp Realty LLC
Map
Source: Metro MLS
MLS Number: 1912154
APN: 004-001024-000
- 1305 La Crescent St
- 1606 Caroline St
- 1613 Caroline St
- 1626 Lakeshore Dr
- 1501 Rose St Unit 22
- 0 Tellin Ct Unit 1617248
- 0 Tellin Ct Unit 1617246
- 0 Tellin Ct Unit 1617243
- 0 Tellin Ct Unit 1617241
- 0 Tellin Ct Unit 1617240
- 1413 Avon St
- 1533 Avon St
- 717 Rose St
- 518 Hagar St
- 517 Copeland Ave
- 910 Logan St
- 918 Sill St
- 433 Rose St
- 411 Rose St
- 1353 Kane St
