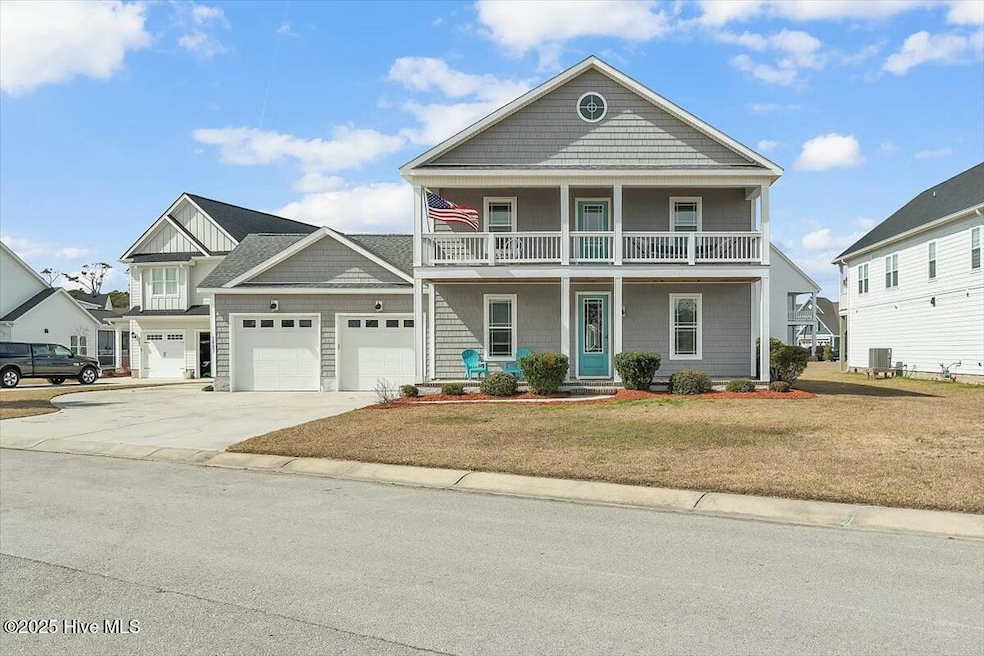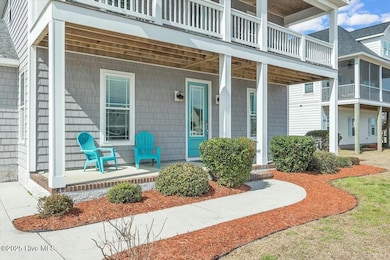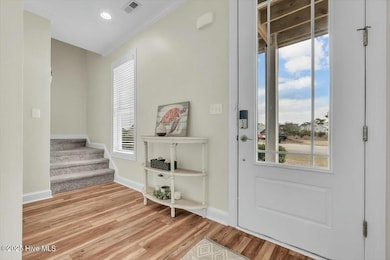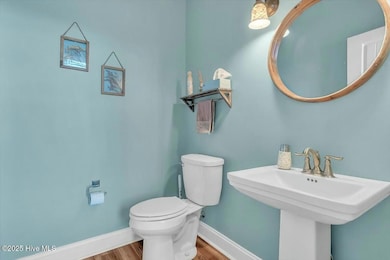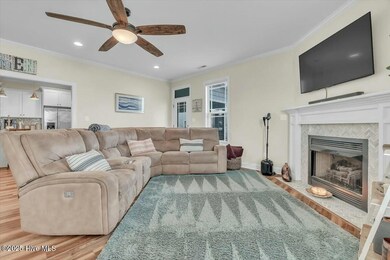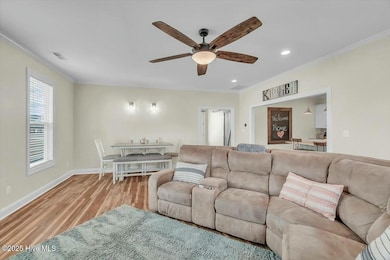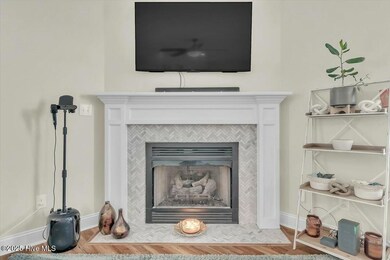1407 Fathom Way Morehead City, NC 28557
Estimated payment $3,215/month
Highlights
- Boat Dock
- Clubhouse
- Community Pool
- Morehead City Primary School Rated A-
- 1 Fireplace
- Tennis Courts
About This Home
Discover this beautifully updated two-story home tucked away in the desirable Mariner's Pointe Community. Perfectly blending coastal charm & modern comfort, this home is ready for you to move in & start enjoying the best of coastal living. An added bonus? This home offers a rare opportunity to assume the sellers current VA loan at 3 percent interest rate -- making your dream of homeownership even more attainable! From the moment you arrive, the inviting covered from porches set the tone for a relaxed, seaside lifestyle. Step inside to an open-concept main level, where the living, dining, & kitchen areas flow together effortlessly-ideal for entertaining or everyday life. The well-appointed kitchen includes a walk-in pantry, providing plenty of storage for all your culinary needs. A dedicated office or flex-use space on the main level offers endless possibilities, whether for work, play or relaxation. Upstairs, you'll find 2 guest bedrooms, a full bathroom & the spacious primary suite featuring a private bath designed for comfort & tranquility. Step outside to enjoy the private screened-in porch, perfect for morning coffee, evening gatherings, or simply soaking up the coastal breeze. Living in Mariner's Pointe means more than just owning a home - it's a lifestyle. The community offers incredible amenities, including a clubhouse, swimming pool, tennis courts, pier & day dock. Whether you're relaxing by the water or enjoying an active day outdoors, there's something for everyone! Don't miss out on the opportunity to own your dream home in one of the area's most sought-after neighborhoods. Schedule your private tour today & make this home in Mariner's Pointe your new coastal retreat!
Home Details
Home Type
- Single Family
Est. Annual Taxes
- $2,531
Year Built
- Built in 2014
Lot Details
- 10,454 Sq Ft Lot
- Lot Dimensions are 102x145x49x159
- Fenced Yard
- Wood Fence
- Property is zoned R-10
HOA Fees
- $73 Monthly HOA Fees
Home Design
- Slab Foundation
- Wood Frame Construction
- Shingle Roof
- Vinyl Siding
- Stick Built Home
Interior Spaces
- 2,156 Sq Ft Home
- 2-Story Property
- Ceiling Fan
- 1 Fireplace
- Blinds
- Combination Dining and Living Room
- Pull Down Stairs to Attic
- Pest Guard System
- Laundry Room
Kitchen
- Walk-In Pantry
- Stove
- Kitchen Island
Flooring
- Carpet
- Tile
- Luxury Vinyl Plank Tile
Bedrooms and Bathrooms
- 3 Bedrooms
- Walk-In Closet
Parking
- 2 Car Attached Garage
- Front Facing Garage
- Driveway
Outdoor Features
- Covered Patio or Porch
Schools
- Morehead City Elementary School
- Morehead City Middle School
- West Carteret High School
Utilities
- Heat Pump System
- Fuel Tank
Listing and Financial Details
- Assessor Parcel Number 638610368919000
Community Details
Overview
- Mariners Point HOA
- Mariner's Pointe Subdivision
- Maintained Community
Amenities
- Clubhouse
Recreation
- Boat Dock
- Tennis Courts
- Community Pool
Map
Home Values in the Area
Average Home Value in this Area
Tax History
| Year | Tax Paid | Tax Assessment Tax Assessment Total Assessment is a certain percentage of the fair market value that is determined by local assessors to be the total taxable value of land and additions on the property. | Land | Improvement |
|---|---|---|---|---|
| 2024 | $2,531 | $324,426 | $60,000 | $264,426 |
| 2023 | $1,118 | $324,426 | $60,000 | $264,426 |
| 2022 | $1,086 | $324,426 | $60,000 | $264,426 |
| 2021 | $1,086 | $324,426 | $60,000 | $264,426 |
| 2020 | $1,086 | $324,426 | $60,000 | $264,426 |
| 2019 | $854 | $270,613 | $31,500 | $239,113 |
| 2017 | $863 | $273,613 | $34,500 | $239,113 |
| 2016 | $843 | $271,957 | $34,500 | $237,457 |
| 2015 | $104 | $34,500 | $34,500 | $0 |
| 2014 | -- | $42,750 | $42,750 | $0 |
Property History
| Date | Event | Price | Change | Sq Ft Price |
|---|---|---|---|---|
| 04/24/2025 04/24/25 | Price Changed | $555,000 | -1.8% | $257 / Sq Ft |
| 02/28/2025 02/28/25 | For Sale | $565,000 | +32.9% | $262 / Sq Ft |
| 05/18/2021 05/18/21 | Sold | $425,000 | 0.0% | $205 / Sq Ft |
| 04/14/2021 04/14/21 | Pending | -- | -- | -- |
| 04/01/2021 04/01/21 | For Sale | $425,000 | +28.5% | $205 / Sq Ft |
| 06/14/2019 06/14/19 | Sold | $330,700 | +0.2% | $160 / Sq Ft |
| 05/14/2019 05/14/19 | Pending | -- | -- | -- |
| 04/17/2019 04/17/19 | For Sale | $329,900 | +23.5% | $159 / Sq Ft |
| 04/22/2015 04/22/15 | Sold | $267,200 | -2.8% | $129 / Sq Ft |
| 12/03/2014 12/03/14 | Pending | -- | -- | -- |
| 11/11/2014 11/11/14 | For Sale | $274,900 | +587.3% | $133 / Sq Ft |
| 10/31/2014 10/31/14 | Sold | $40,000 | -42.4% | $19 / Sq Ft |
| 06/27/2014 06/27/14 | Pending | -- | -- | -- |
| 02/27/2014 02/27/14 | For Sale | $69,500 | -- | $34 / Sq Ft |
Purchase History
| Date | Type | Sale Price | Title Company |
|---|---|---|---|
| Warranty Deed | $425,000 | None Available | |
| Warranty Deed | $331,000 | None Available |
Mortgage History
| Date | Status | Loan Amount | Loan Type |
|---|---|---|---|
| Open | $40,000 | Credit Line Revolving | |
| Open | $425,000 | VA | |
| Previous Owner | $330,700 | VA | |
| Previous Owner | $264,880 | FHA |
Source: Hive MLS
MLS Number: 100492535
APN: 6386.10.36.8919000
- 1827 Olde Farm Rd
- 1317 Fathom Way
- 1315 Fathom Way
- 1304 Fathom Way
- 1602 Mainsail Rd
- 1315 Barnacle Ln
- 1309 Fathom Way
- 1714 Olde Farm Rd
- 1402 Mainsail
- 1213 Lantern Way
- 1710 Olde Farm Rd
- 1815 Paulette Rd
- 1811 Oglesby Rd
- 1401 Dills Creek Ln
- 2411 Marsh Tern Ln
- 1222 N 20th St
- 1502 Marsh Pointe
- 909 N 20th St
- 1405 Oglesby Rd
- 1510 Marsh Pointe
- 903 N 20th St
- 1900 Bridges St
- 2209 Bay St
- 103 S 13th St
- 1406 Evans St Unit B
- 1406 Evans St Unit A
- 908 Bridges St Unit A
- 202 S 13th St
- 107 Noyes Ave
- 1202 Woods Ct
- 3809 Symi Cir Unit 8
- 3808 Guardian Ave Unit 21
- 3821 Symi Cir Unit 6
- 3821 Symi Cir Unit 8
- 3904 Guardian Ave
- 3839 Galantis
- 4000 Galantis Dr
- 109 E Terminal Blvd
- 201 W Glenn St
- 301 Commerce Way Unit 329
