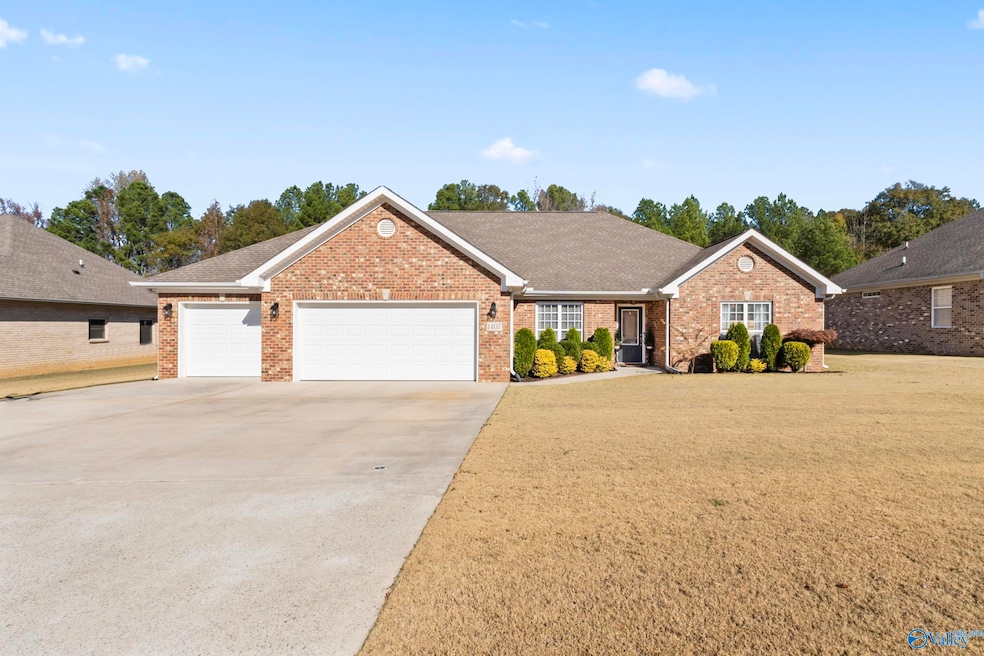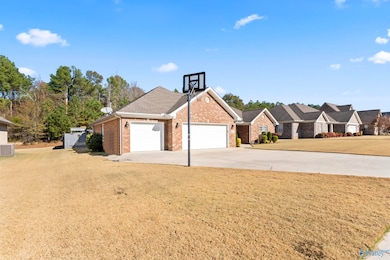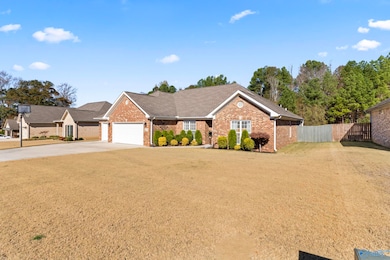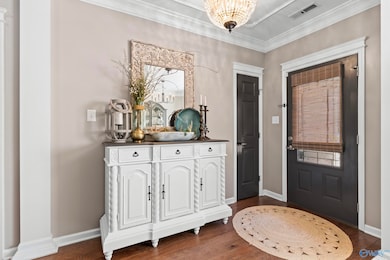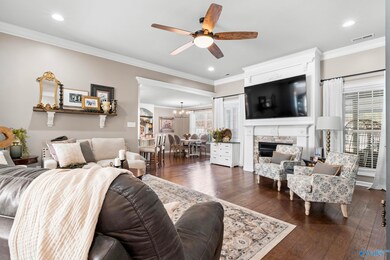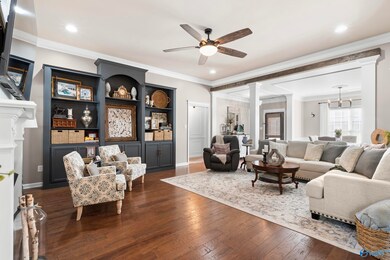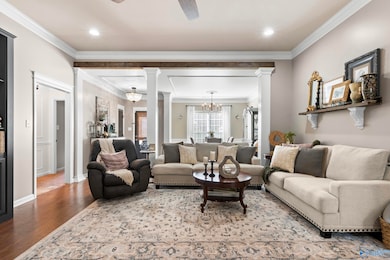1407 Gypsy Trail SW Hartselle, AL 35640
Estimated payment $2,211/month
Highlights
- Private Pool
- No HOA
- Living Room
- Hartselle Intermediate School Rated A
- Attached Garage
- Central Heating and Cooling System
About This Home
This beautifully updated 4 bedroom, 2.5 bath home offers the perfect blend of style, space, and comfort. Enjoy an inviting eat-in kitchen, a separate dining room for gatherings, and a luxurious master suite featuring stunning custom tile work in the bathroom. Relax year-round in the bright sunroom overlooking the backyard oasis complete with a covered porch, sparkling pool, and a pool house—ideal for entertaining. A spacious 3-car garage provides plenty of room for vehicles, storage, or hobbies. With thoughtful updates throughout and exceptional indoor-outdoor living spaces, this home is truly move-in ready and designed to impress.
Home Details
Home Type
- Single Family
Est. Annual Taxes
- $1,188
Year Built
- Built in 2013
Home Design
- Brick Exterior Construction
- Slab Foundation
Interior Spaces
- 2,145 Sq Ft Home
- Property has 1 Level
- Gas Log Fireplace
- Living Room
Bedrooms and Bathrooms
- 4 Bedrooms
Parking
- Attached Garage
- Driveway
Schools
- Hartselle Elementary School
- Hartselle High School
Additional Features
- Private Pool
- Lot Dimensions are 192.41 x 85
- Central Heating and Cooling System
Community Details
- No Home Owners Association
- Wild Plum Place Subdivision
Listing and Financial Details
- Tax Lot 3
- Assessor Parcel Number 1505160003023002
Map
Home Values in the Area
Average Home Value in this Area
Tax History
| Year | Tax Paid | Tax Assessment Tax Assessment Total Assessment is a certain percentage of the fair market value that is determined by local assessors to be the total taxable value of land and additions on the property. | Land | Improvement |
|---|---|---|---|---|
| 2024 | $1,188 | $31,690 | $3,300 | $28,390 |
| 2023 | $1,201 | $32,020 | $3,300 | $28,720 |
| 2022 | $1,227 | $32,350 | $3,300 | $29,050 |
| 2021 | $872 | $23,330 | $3,000 | $20,330 |
| 2020 | $887 | $44,040 | $3,000 | $41,040 |
| 2019 | $887 | $23,720 | $0 | $0 |
| 2015 | $1,694 | $19,780 | $0 | $0 |
| 2014 | $1,694 | $39,560 | $0 | $0 |
| 2013 | -- | $2,200 | $0 | $0 |
Property History
| Date | Event | Price | List to Sale | Price per Sq Ft | Prior Sale |
|---|---|---|---|---|---|
| 11/23/2025 11/23/25 | Pending | -- | -- | -- | |
| 11/17/2025 11/17/25 | For Sale | $399,900 | +98.1% | $186 / Sq Ft | |
| 05/01/2014 05/01/14 | Off Market | $201,900 | -- | -- | |
| 01/31/2014 01/31/14 | Sold | $201,900 | -2.9% | $94 / Sq Ft | View Prior Sale |
| 01/01/2014 01/01/14 | Pending | -- | -- | -- | |
| 03/20/2013 03/20/13 | For Sale | $207,900 | -- | $97 / Sq Ft |
Purchase History
| Date | Type | Sale Price | Title Company |
|---|---|---|---|
| Warranty Deed | $30,000 | None Available |
Source: ValleyMLS.com
MLS Number: 21904123
APN: 15-05-16-0-003-023.002
- 1751 Rice Rd SW
- 233 Shaw Rd NW
- 701 Logwood Rd SW
- 2050 Heritage Ln SW
- 200 Bellemeade St SW
- 1806 Tunsel Rd SW
- 308 Hampton Rd NW
- 820 Mitwede St SW
- 814 Frost St SW
- 811 Sunshine St SW
- 1001 Crestline Place SW
- 1212 Twin Lakes Cir SW
- 1218 Seminole Dr NW
- 401 Twin Oaks Dr NW
- 373 Cherry St NW
- 1214 Seminole Dr NW
- 375 Cherry St NW
- 302 Cherry St NW
- 301 Holloway St NW
- 427 Cherry St NW
