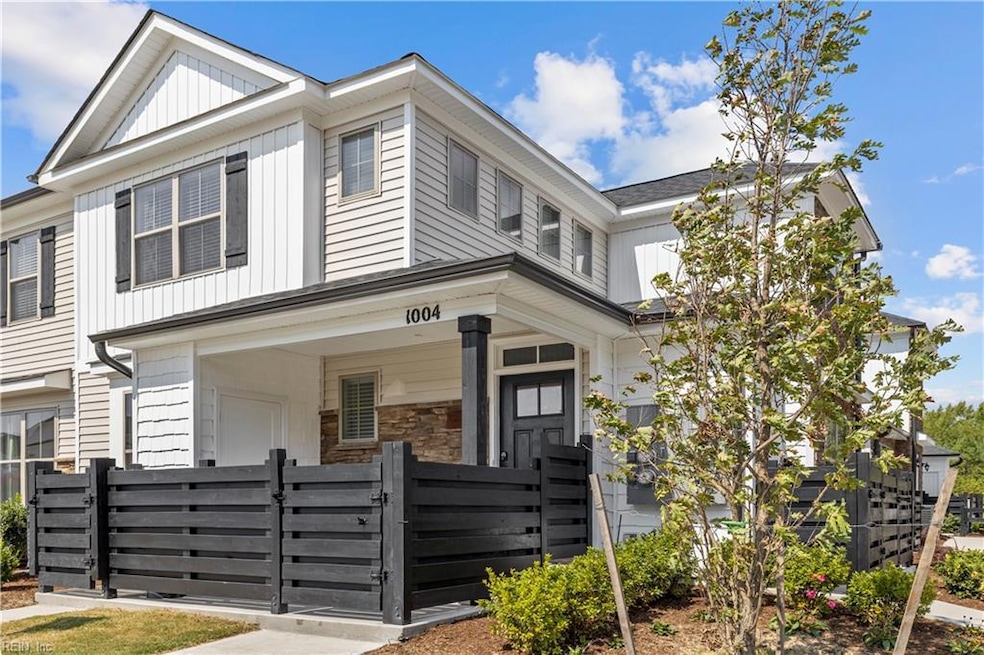
1407 Kathy Ann Way E Carrollton, VA 23314
2
Beds
2
Baths
1,359
Sq Ft
2025
Built
Highlights
- Fitness Center
- Clubhouse
- Main Floor Primary Bedroom
- New Construction
- Transitional Architecture
- Attic
About This Home
As of June 2025Never worry about grass cutting or exterior maintenance again, it is all done for you here in Villages at Bartlett Station!The community includes a 2 story club house equipped with a private gym, kitchen and party area. Enjoy the pool, barkpark, and nature trails.
Property Details
Home Type
- Multi-Family
Est. Annual Taxes
- $2,432
Year Built
- Built in 2025 | New Construction
Lot Details
- Decorative Fence
HOA Fees
- $165 Monthly HOA Fees
Home Design
- Transitional Architecture
- Property Attached
- Slab Foundation
- Asphalt Shingled Roof
- Stone Siding
- Vinyl Siding
Interior Spaces
- 1,359 Sq Ft Home
- 1.5-Story Property
- Entrance Foyer
- Utility Closet
- Washer and Dryer Hookup
- Scuttle Attic Hole
Kitchen
- Range
- Microwave
- Dishwasher
- Disposal
Flooring
- Carpet
- Vinyl
Bedrooms and Bathrooms
- 2 Bedrooms
- Primary Bedroom on Main
- En-Suite Primary Bedroom
- Walk-In Closet
- 2 Full Bathrooms
Parking
- 1 Car Parking Space
- Assigned Parking
Outdoor Features
- Balcony
- Patio
- Storage Shed
Schools
- Carrollton Elementary School
- Smithfield Middle School
- Smithfield High School
Utilities
- Central Air
- Electric Water Heater
- Cable TV Available
Community Details
Overview
- The Associa Community Goup Association
- Villages At Bartlett Station Subdivision
Amenities
- Door to Door Trash Pickup
- Clubhouse
Recreation
- Fitness Center
- Community Pool
Similar Homes in Carrollton, VA
Create a Home Valuation Report for This Property
The Home Valuation Report is an in-depth analysis detailing your home's value as well as a comparison with similar homes in the area
Home Values in the Area
Average Home Value in this Area
Property History
| Date | Event | Price | Change | Sq Ft Price |
|---|---|---|---|---|
| 06/10/2025 06/10/25 | Sold | $288,513 | +1.5% | $212 / Sq Ft |
| 03/04/2025 03/04/25 | Pending | -- | -- | -- |
| 02/18/2025 02/18/25 | For Sale | $284,144 | -- | $209 / Sq Ft |
Source: Real Estate Information Network (REIN)
Tax History Compared to Growth
Agents Affiliated with this Home
-

Seller's Agent in 2025
Penny Boyd
Pointe East Realty LLC
(757) 719-2300
131 in this area
260 Total Sales
-

Seller Co-Listing Agent in 2025
Christopher Saunders
Pointe East Realty LLC
(757) 344-0297
20 in this area
144 Total Sales
Map
Source: Real Estate Information Network (REIN)
MLS Number: 10570688
Nearby Homes
- 1502 Kathy Ann Way E
- 1503 Kathy Ann Way E
- 1504 Kathy Ann Way E
- 1505 Kathy Ann Way E
- 1512 Kathy Ann Way E
- 1506 Kathy Ann Way E
- 1508 Kathy Ann Way E
- Hudson Plan at Bartlett Station Estates
- Columbia Plan at Bartlett Station Estates
- Lehigh Plan at Bartlett Station Estates
- Ballenger Plan at Bartlett Station Estates
- Allegheny Plan at Bartlett Station Estates
- 1010 Kathy Ann Way W
- 1004 Kathy Ann Way W
- 601 Kathy Ann Way W
- 14667 Whippingham Pkwy
- 366 Tributary Ln
- Alberti Ranch Plan at South Harbor Single - Family 55 Plus
- Bramante 2 Story Plan at South Harbor Single - Family 55 Plus
- Palladio Ranch Plan at South Harbor Single - Family 55 Plus
