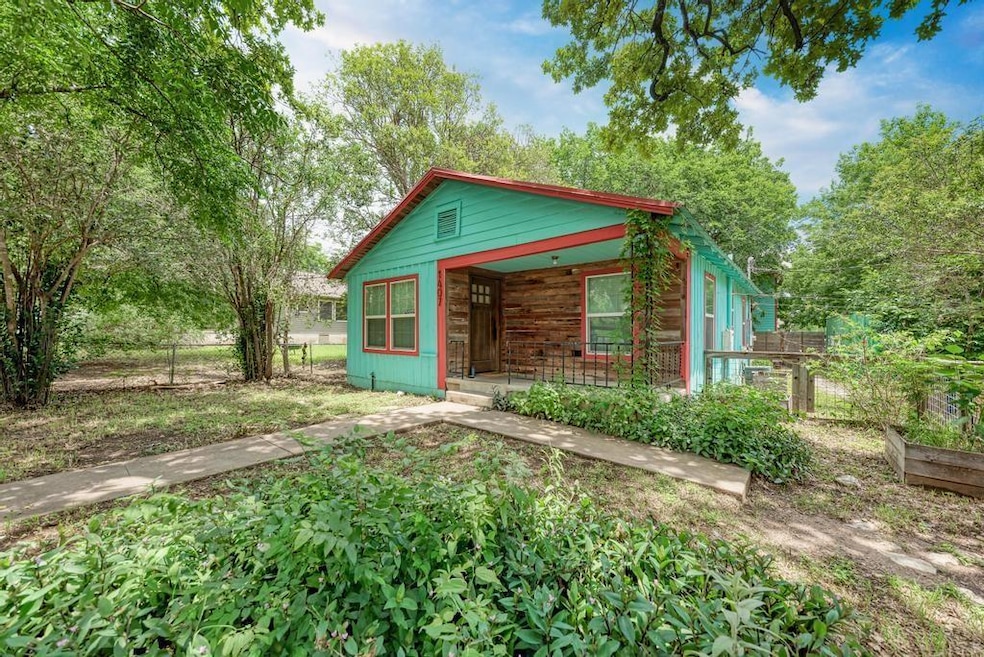1407 Leona St Unit A Austin, TX 78702
East Austin NeighborhoodHighlights
- Open Floorplan
- Wolf Appliances
- Freestanding Bathtub
- Kealing Middle School Rated A
- Deck
- Wooded Lot
About This Home
Exceptional East Austin 2/1, mere minutes to shopping, dining, UT, downtown, Mueller, Manor and I-35. Kitchen stuns with stainless steel appliances, including a Wolf range. 100 year-old long-leaf pine flooring inside and a large, fenced and open, entertainer's backyard. Free-standing claw-foot tub is featured in the generous bathroom. Ample living space and storage. This unique and gorgeous home is proximate to all things that make Austin awesome!
Listing Agent
Luxon Realty Services Brokerage Phone: (512) 203-7663 License #0569538 Listed on: 11/12/2025
Home Details
Home Type
- Single Family
Est. Annual Taxes
- $11,081
Year Built
- Built in 1949
Lot Details
- 6,534 Sq Ft Lot
- West Facing Home
- Fenced
- Wooded Lot
- Front Yard
Home Design
- Pillar, Post or Pier Foundation
- Shingle Roof
- Wood Siding
Interior Spaces
- 1,152 Sq Ft Home
- 1-Story Property
- Open Floorplan
Kitchen
- Gas Oven
- Gas Range
- Dishwasher
- Wolf Appliances
Flooring
- Wood
- Tile
Bedrooms and Bathrooms
- 2 Main Level Bedrooms
- 1 Full Bathroom
- Freestanding Bathtub
Laundry
- Dryer
- Washer
Parking
- 3 Parking Spaces
- Alley Access
- Gravel Driveway
Outdoor Features
- Deck
- Covered Patio or Porch
Schools
- Campbell Elementary School
- Kealing Middle School
- Crockett High School
Utilities
- Central Heating and Cooling System
Listing and Financial Details
- Security Deposit $2,500
- Tenant pays for all utilities
- Negotiable Lease Term
- $75 Application Fee
- Assessor Parcel Number 1407LeonaA
- Tax Block 11
Community Details
Overview
- Johns C R Subdivision
- Property managed by S & P Management Group
Pet Policy
- Pet Deposit $750
- Dogs and Cats Allowed
Map
Source: Unlock MLS (Austin Board of REALTORS®)
MLS Number: 3362532
APN: 198622
- 1800 E 14th St
- 1305 Salina St Unit 2
- 1309 Chicon St Unit 202
- 1315 Comal St
- 1909 E 14th St
- 1212 Poquito St Unit 1
- 1905 E 18th St Unit 2
- 1800 E Martin Luther King jr Blvd
- 1807 Poquito St Unit 32
- 2200 E 14th St Unit 1
- 1501 New York Ave
- 1210 Coleto St
- 1700 Pennsylvania Ave
- 1702 Pennsylvania Ave
- 1608 Pennsylvania Ave
- 2103 E 12th St
- 2200 E 18th St
- 1402 Cotton St
- 2104 New York Ave
- 2300 E 14th St
- 1705 E 14th St
- 1904 E 13th St Unit A
- 1803 E 18th St Unit ID1254576P
- 1803 E 18th St Unit ID1254575P
- 1603 E 12th St
- 2004 E 16th St Unit ID1272395P
- 1812 Poquito St
- 2003 E 12th St
- 2108 E 14th St Unit A
- 1322 E 12th St Unit 404
- 2115 E 18th St Unit A
- 2115 E 18th St Unit B
- 1308 E 12th St
- 1903 E 20th St Unit 302
- 1903 E 20th St Unit 202
- 1903 E 20th St Unit 201
- 1903 E 20th St Unit 204
- 1903 E 20th St Unit 301
- 1903 E 20th St Unit 101
- 1204 San Bernard St







