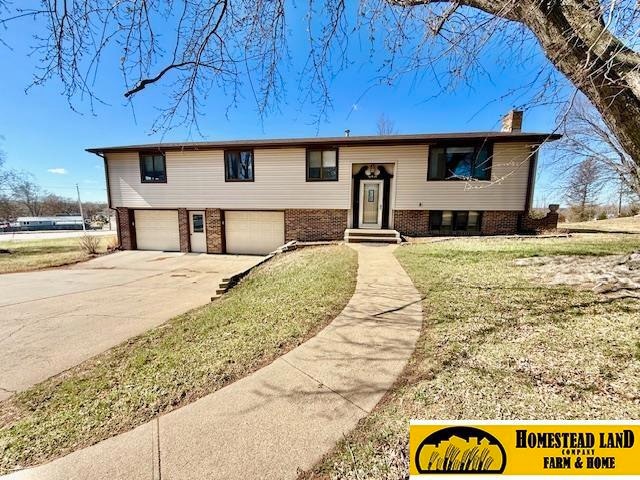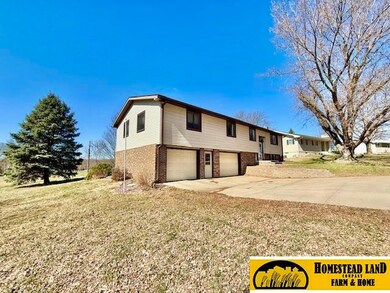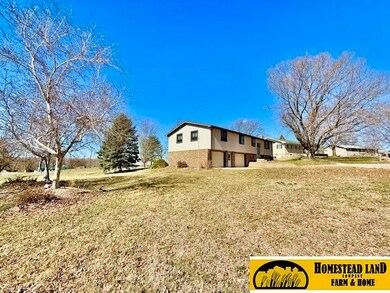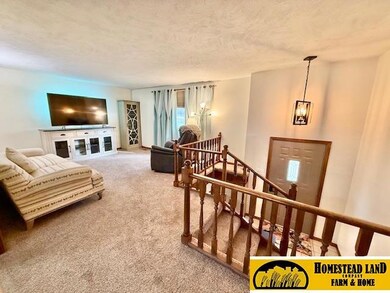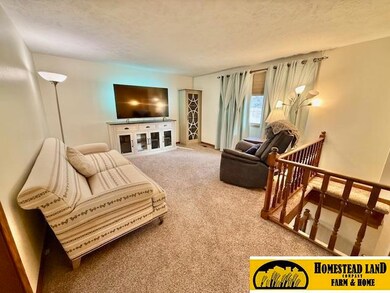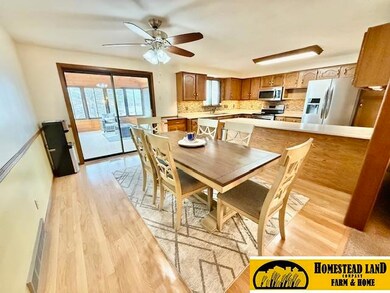
1407 Maple St Fairbury, NE 68352
Highlights
- 0.88 Acre Lot
- Raised Ranch Architecture
- Main Floor Bedroom
- Deck
- Engineered Wood Flooring
- Corner Lot
About This Home
As of April 2025Room to breathe! This remarkable, 4 bed/3 bath home sits on a .88 acre corner lot on the West edge of town. Kitchen includes stainless steel appliances and the dining area opens to a gorgeous sunroom and deck. Excellent storage, nice finished family room & laundry on the lower level leads to the drive under, 2 stall garage. Lots to love about this one and a must-see for sure.
Last Agent to Sell the Property
Homestead Land Company Inc License #20180580 Listed on: 03/24/2025
Home Details
Home Type
- Single Family
Est. Annual Taxes
- $4,778
Year Built
- Built in 1978
Lot Details
- 0.88 Acre Lot
- Corner Lot
- Sprinkler System
Parking
- 2 Car Attached Garage
- Garage Door Opener
Home Design
- Raised Ranch Architecture
- Brick Exterior Construction
- Block Foundation
- Vinyl Siding
Interior Spaces
- Ceiling Fan
- Electric Fireplace
- Window Treatments
- Sliding Doors
- Family Room with Fireplace
- Dining Area
- Finished Basement
Kitchen
- Oven or Range
- Microwave
- Dishwasher
Flooring
- Engineered Wood
- Wall to Wall Carpet
- Ceramic Tile
- Vinyl
Bedrooms and Bathrooms
- 4 Bedrooms
- Main Floor Bedroom
- Walk-In Closet
Outdoor Features
- Deck
- Enclosed Patio or Porch
- Shed
Schools
- Central Elementary School
- Fairbury Middle School
- Fairbury High School
Utilities
- Cooling Available
- Heat Pump System
Community Details
- No Home Owners Association
- Sunny Slope Subdivision
Listing and Financial Details
- Assessor Parcel Number 0480025975
Ownership History
Purchase Details
Home Financials for this Owner
Home Financials are based on the most recent Mortgage that was taken out on this home.Purchase Details
Similar Homes in Fairbury, NE
Home Values in the Area
Average Home Value in this Area
Purchase History
| Date | Type | Sale Price | Title Company |
|---|---|---|---|
| Warranty Deed | $265,000 | Nebraska Title | |
| Warranty Deed | $265,000 | Nebraska Title | |
| Joint Tenancy Deed | -- | -- |
Mortgage History
| Date | Status | Loan Amount | Loan Type |
|---|---|---|---|
| Open | $273,745 | VA |
Property History
| Date | Event | Price | Change | Sq Ft Price |
|---|---|---|---|---|
| 04/24/2025 04/24/25 | Sold | $265,000 | -3.6% | $107 / Sq Ft |
| 03/26/2025 03/26/25 | Pending | -- | -- | -- |
| 03/24/2025 03/24/25 | For Sale | $275,000 | +27.9% | $111 / Sq Ft |
| 01/13/2021 01/13/21 | Sold | $215,000 | -6.3% | $87 / Sq Ft |
| 11/30/2020 11/30/20 | Pending | -- | -- | -- |
| 11/05/2020 11/05/20 | For Sale | $229,500 | -- | $93 / Sq Ft |
Tax History Compared to Growth
Tax History
| Year | Tax Paid | Tax Assessment Tax Assessment Total Assessment is a certain percentage of the fair market value that is determined by local assessors to be the total taxable value of land and additions on the property. | Land | Improvement |
|---|---|---|---|---|
| 2024 | $3,906 | $275,126 | $33,322 | $241,804 |
| 2023 | $4,513 | $212,472 | $12,878 | $199,594 |
| 2022 | $4,754 | $212,472 | $12,878 | $199,594 |
| 2021 | $3,282 | $142,670 | $12,878 | $129,792 |
| 2020 | $3,193 | $136,123 | $6,331 | $129,792 |
| 2019 | $3,152 | $136,123 | $6,331 | $129,792 |
| 2018 | $3,067 | $133,967 | $6,331 | $127,636 |
| 2017 | $2,966 | $133,010 | $6,330 | $126,680 |
| 2016 | $2,752 | $133,010 | $6,330 | $126,680 |
| 2015 | $2,713 | $133,010 | $6,330 | $126,680 |
| 2014 | $2,745 | $132,985 | $6,330 | $126,655 |
| 2013 | $2,528 | $114,316 | $6,331 | $107,985 |
Agents Affiliated with this Home
-

Seller's Agent in 2025
APRIL STONE
Homestead Land Company Inc
(402) 540-2410
70 in this area
83 Total Sales
-
B
Buyer's Agent in 2025
Brenda Donner
RE/MAX Concepts
(402) 430-5526
2 in this area
74 Total Sales
-

Seller's Agent in 2021
Justin Schultis
Schultis & Son Inc
(402) 729-2435
22 in this area
31 Total Sales
-
T
Buyer's Agent in 2021
Tyler Rosener
Homestead Land Company Inc
(402) 228-2090
3 in this area
4 Total Sales
Map
Source: Great Plains Regional MLS
MLS Number: 22507127
APN: 0480025975
