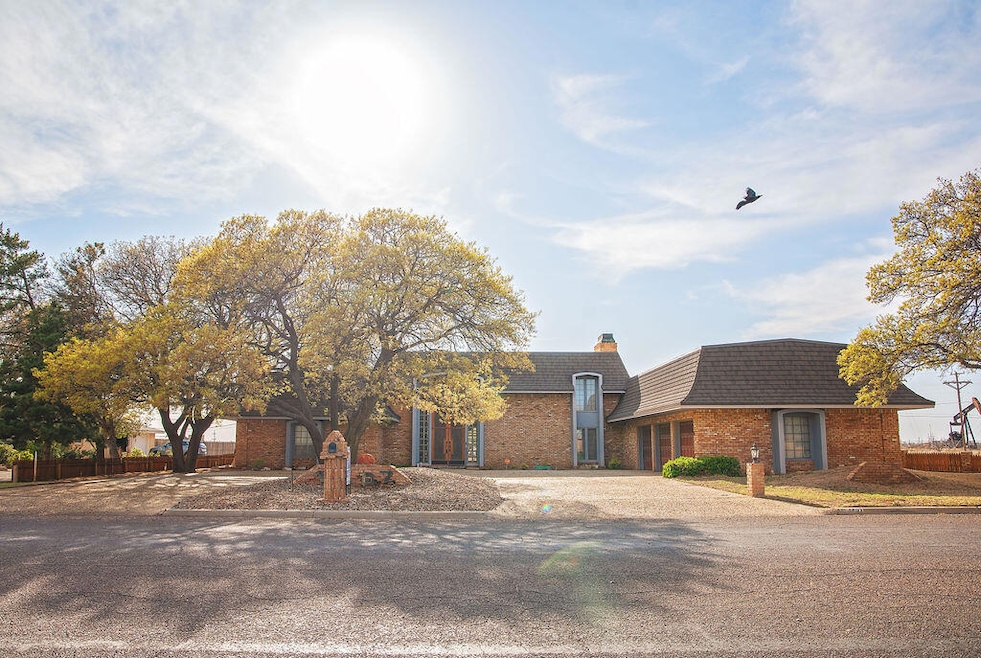
1407 Mustang Dr Denver City, TX 79323
Estimated payment $2,236/month
Highlights
- Pool House
- Cathedral Ceiling
- 3 Car Attached Garage
- Fireplace in Bedroom
- Circular Driveway
- Soaking Tub
About This Home
Welcome to a rare gem nestled on an end lot in a quiet neighborhood—this spacious 4,428 sq ft home has only had one owner and is brimming with potential! This two-story property offers classic charm and a functional layout just waiting for your personal touch. Step inside to find 4 bedrooms, 3.5 baths, a formal living and dining room, and a cozy den complete with a built-in bar—perfect for entertaining. A sunroom brings in natural light year-round, while an upstairs office or playroom offers flexible space for your lifestyle needs. The oversized 3-car garage provides ample storage, and the expansive layout continues outside with a balcony, non-functioning pool, and a pool house featuring its own bathroom and kitchenette (an additional 781 sq ft not included in the home's square footage). Though the home has not been updated, it's full of character and ready for a visionary to bring it back to life. Whether you're looking for space, charm, or a renovation project with great bones—this is the one! Don't miss the opportunity to make this house your dream home. Schedule a showing today and imagine the possibilities!
Home Details
Home Type
- Single Family
Est. Annual Taxes
- $11,787
Year Built
- Built in 1983
Lot Details
- 0.45 Acre Lot
- Wood Fence
- Back Yard Fenced
Parking
- 3 Car Attached Garage
- Circular Driveway
Home Design
- Brick Exterior Construction
- Slab Foundation
- Composition Roof
Interior Spaces
- 4,428 Sq Ft Home
- 2-Story Property
- Bar
- Cathedral Ceiling
- Ceiling Fan
- Entrance Foyer
- Family Room with Fireplace
- 3 Fireplaces
- Living Room with Fireplace
- Storage
- Kitchen Island
Bedrooms and Bathrooms
- 4 Bedrooms
- Fireplace in Bedroom
- Walk-In Closet
- Double Vanity
- Soaking Tub
Pool
- Pool House
- Private Pool
Utilities
- Central Heating and Cooling System
Listing and Financial Details
- Assessor Parcel Number 4D008930000000400
Map
Home Values in the Area
Average Home Value in this Area
Tax History
| Year | Tax Paid | Tax Assessment Tax Assessment Total Assessment is a certain percentage of the fair market value that is determined by local assessors to be the total taxable value of land and additions on the property. | Land | Improvement |
|---|---|---|---|---|
| 2024 | $11,787 | $465,507 | $4,050 | $461,457 |
| 2023 | $10,470 | $447,550 | $4,050 | $443,500 |
| 2022 | $10,231 | $454,168 | $4,050 | $450,118 |
| 2021 | $11,960 | $354,173 | $4,050 | $350,123 |
| 2020 | $10,011 | $354,173 | $4,050 | $350,123 |
| 2019 | $12,999 | $354,173 | $4,050 | $350,123 |
| 2018 | $10,402 | $349,746 | $4,050 | $345,696 |
| 2017 | -- | $338,531 | $4,050 | $334,481 |
| 2016 | $9,021 | $338,531 | $4,050 | $334,481 |
| 2015 | -- | $338,531 | $4,050 | $334,481 |
| 2014 | -- | $305,340 | $4,050 | $301,290 |
Property History
| Date | Event | Price | Change | Sq Ft Price |
|---|---|---|---|---|
| 08/18/2025 08/18/25 | Pending | -- | -- | -- |
| 07/03/2025 07/03/25 | Price Changed | $349,000 | -12.5% | $79 / Sq Ft |
| 04/09/2025 04/09/25 | For Sale | $399,000 | -- | $90 / Sq Ft |
Similar Homes in Denver City, TX
Source: Lubbock Association of REALTORS®
MLS Number: 202552958
APN: 7021
- 1201 N Avenue F
- 1420 N Avenue C
- 0 County Road 370
- 408 W 9th St
- 0 E 13th E 14th Unit 202559161
- 603 N Avenue D
- 115 E 9th St
- 410 W 5th St
- 604 W 5th St
- 1407 Japonica Dr
- 306 Belmont Cir
- 314 N Soland Ave
- 303 N Soland Ave
- 107 N Jaycee Ave
- 303 Gary Ln
- 113 W Cedar St
- 260 Texas 214
- 850 E Broadway St
- 0 County Road 390
- 1221 Texas 83






