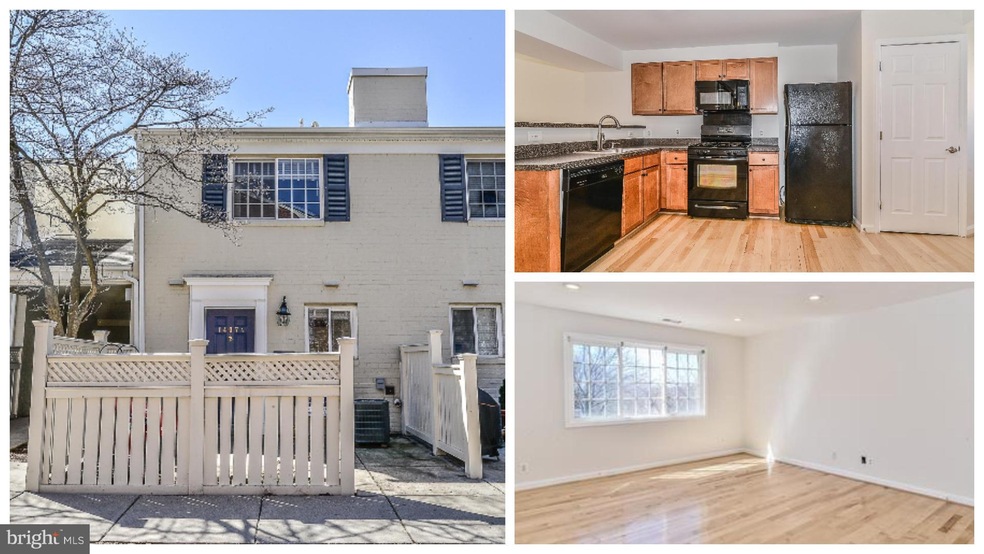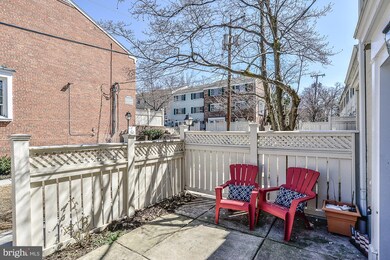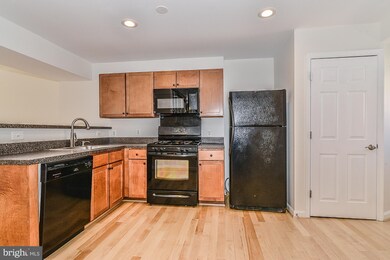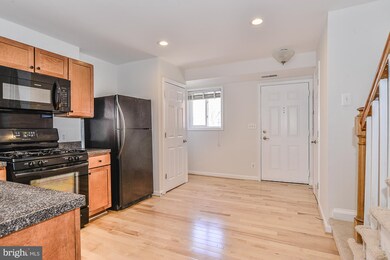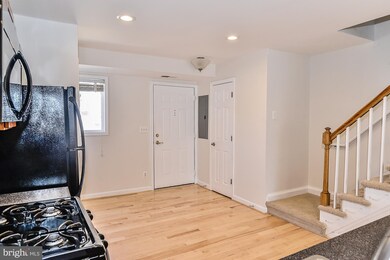
1407 N Van Dorn St Unit A Alexandria, VA 22304
Seminary Hill NeighborhoodHighlights
- Fitness Center
- Colonial Architecture
- Wood Flooring
- Open Floorplan
- Clubhouse
- Community Pool
About This Home
As of May 2025Updated TH style condo in perfect location! New Hardwood floors & carpet! Bright & open floorplan! Kitchen w/maple cabs & breakfast bar opens into huge Liv/Din combo. Half bath on main lvl. Freshly Painted! Master w/walk-in closet & Spacious 2nd bedrm. Private patio is perfect for grilling! Incredible amenities incl pool, party rm, gym, & playground. Mins to metro, 395, shirlington, pentagon, DC!
Last Agent to Sell the Property
Bruce Tyburski
Redfin Corporation License #0225021854 Listed on: 05/10/2018

Townhouse Details
Home Type
- Townhome
Est. Annual Taxes
- $4,780
Year Built
- Built in 1963
Lot Details
- Backs To Open Common Area
- 1 Common Wall
- Property is in very good condition
HOA Fees
- $270 Monthly HOA Fees
Home Design
- Colonial Architecture
- Brick Exterior Construction
Interior Spaces
- 1,060 Sq Ft Home
- Property has 2 Levels
- Open Floorplan
- Recessed Lighting
- Window Treatments
- Six Panel Doors
- Combination Dining and Living Room
- Wood Flooring
Kitchen
- Breakfast Area or Nook
- Eat-In Kitchen
- Gas Oven or Range
- Microwave
- Ice Maker
- Dishwasher
- Disposal
Bedrooms and Bathrooms
- 2 Bedrooms
- En-Suite Primary Bedroom
- 1.5 Bathrooms
Laundry
- Dryer
- Washer
Parking
- On-Street Parking
- Unassigned Parking
Outdoor Features
- Patio
Utilities
- Forced Air Heating and Cooling System
- Natural Gas Water Heater
- Cable TV Available
Community Details
Overview
- Association fees include management, reserve funds, pool(s), trash
- Parkside At Alexandria Subdivision, Hamilton Floorplan
- Parkside At Alexandria Community
- The community has rules related to covenants
Amenities
- Common Area
- Clubhouse
- Party Room
Recreation
- Community Playground
- Fitness Center
- Community Pool
Pet Policy
- Pets Allowed
Ownership History
Purchase Details
Home Financials for this Owner
Home Financials are based on the most recent Mortgage that was taken out on this home.Purchase Details
Home Financials for this Owner
Home Financials are based on the most recent Mortgage that was taken out on this home.Similar Homes in Alexandria, VA
Home Values in the Area
Average Home Value in this Area
Purchase History
| Date | Type | Sale Price | Title Company |
|---|---|---|---|
| Deed | $450,000 | Stewart Title Guaranty Company | |
| Warranty Deed | $309,000 | Monument Title Co Inc |
Mortgage History
| Date | Status | Loan Amount | Loan Type |
|---|---|---|---|
| Open | $360,000 | New Conventional | |
| Previous Owner | $185,400 | New Conventional | |
| Previous Owner | $271,900 | Adjustable Rate Mortgage/ARM |
Property History
| Date | Event | Price | Change | Sq Ft Price |
|---|---|---|---|---|
| 05/29/2025 05/29/25 | Sold | $450,000 | -1.1% | $425 / Sq Ft |
| 05/02/2025 05/02/25 | For Sale | $455,000 | +47.2% | $429 / Sq Ft |
| 06/26/2018 06/26/18 | Sold | $309,000 | -0.3% | $292 / Sq Ft |
| 05/24/2018 05/24/18 | Pending | -- | -- | -- |
| 05/10/2018 05/10/18 | For Sale | $309,900 | -- | $292 / Sq Ft |
Tax History Compared to Growth
Tax History
| Year | Tax Paid | Tax Assessment Tax Assessment Total Assessment is a certain percentage of the fair market value that is determined by local assessors to be the total taxable value of land and additions on the property. | Land | Improvement |
|---|---|---|---|---|
| 2025 | $4,780 | $444,873 | $145,318 | $299,555 |
| 2024 | $4,780 | $413,314 | $133,350 | $279,964 |
| 2023 | $4,588 | $413,314 | $133,350 | $279,964 |
| 2022 | $4,349 | $391,767 | $126,398 | $265,369 |
| 2021 | $4,027 | $362,747 | $117,035 | $245,712 |
| 2020 | $3,766 | $340,608 | $109,892 | $230,716 |
| 2019 | $3,606 | $319,070 | $102,943 | $216,127 |
| 2018 | $3,535 | $312,814 | $100,925 | $211,889 |
| 2017 | $3,466 | $306,681 | $98,946 | $207,735 |
| 2016 | $3,291 | $306,681 | $98,946 | $207,735 |
| 2015 | $3,199 | $306,681 | $98,946 | $207,735 |
| 2014 | $3,091 | $296,310 | $95,600 | $200,710 |
Agents Affiliated with this Home
-
M
Seller's Agent in 2025
Melanie Hogg
Century 21 New Millennium
-
G
Buyer's Agent in 2025
Glen Redmon
Century 21 New Millennium
-
B
Seller's Agent in 2018
Bruce Tyburski
Redfin Corporation
-
K
Seller Co-Listing Agent in 2018
Katharina Nissen-Vohra
RE/MAX
-
C
Buyer's Agent in 2018
Christopher White
Long & Foster
Map
Source: Bright MLS
MLS Number: 1000910622
APN: 029.02-0A-1407A
- 1475 C N Van Dorn St
- 1401 N Van Dorn St Unit A
- 1415 N Van Dorn St Unit B
- 1501 B N Van Dorn St
- 1521 N Van Dorn St
- 1575 N Van Dorn St
- 1563 A N Van Dorn St
- 5270 Maris Ave
- 1335 N Pegram St
- 1405 N Pegram St
- 4826 Maury Ln
- 1107 N Pegram St
- 4812 Maury Ln
- 1101 Finley Ln
- 905 Peele Place
- 703 N Naylor St
- 505 N Naylor St
- 2643 Centennial Ct
- 5106 Heritage Ln
- 4301 Ivanhoe Place
