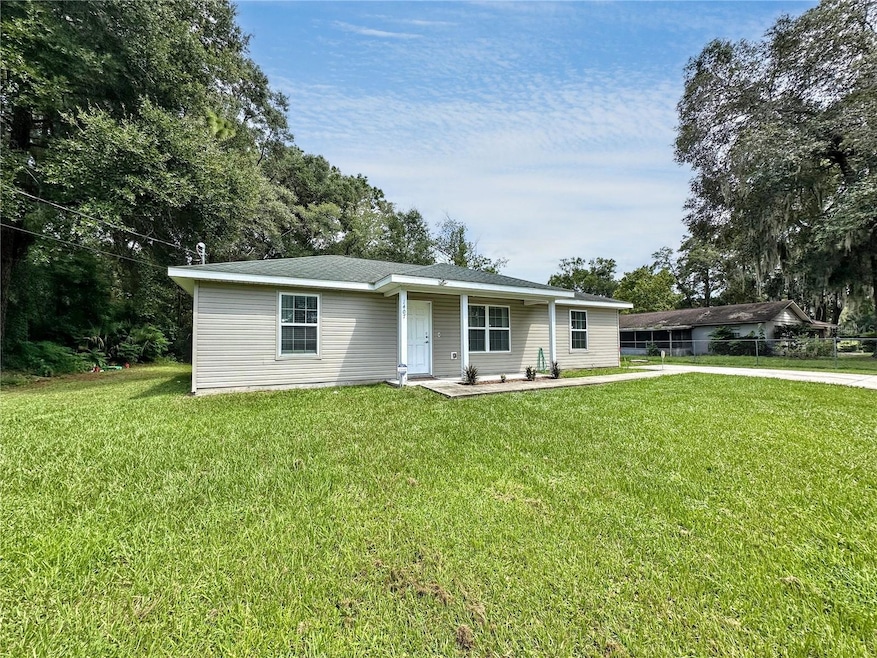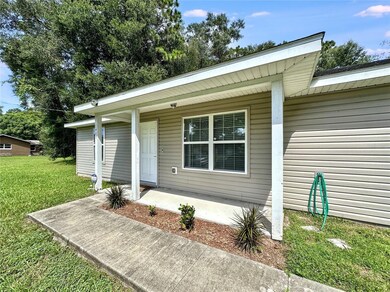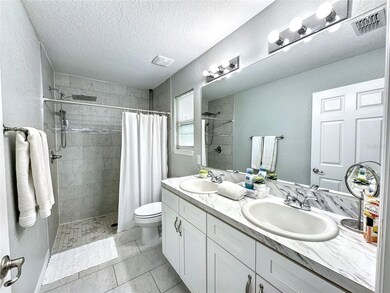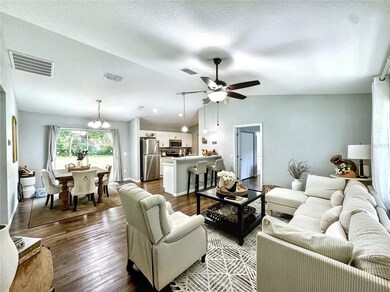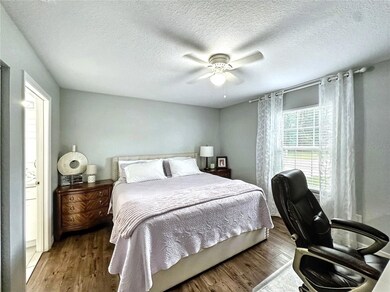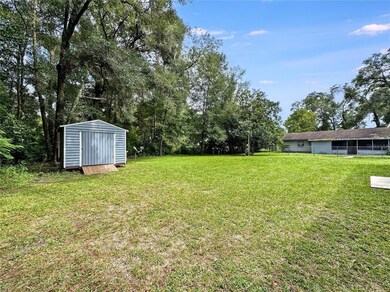1407 NW 18th Ct Ocala, FL 34475
Northwest Ocala NeighborhoodHighlights
- Open Floorplan
- No HOA
- Living Room
- Vanguard High School Rated A-
- Patio
- Laundry closet
About This Home
Welcome to this charming and well-maintained home located at 1407 NW 18th Ct, Ocala, FL 34475. This property offers the perfect blend of comfort and functionality, featuring 3 bedrooms and 2 bathrooms in a thoughtfully designed layout. Enjoy the open-concept kitchen with modern appliances, ideal for both everyday living and entertaining. The spacious lot provides ample outdoor space, offering privacy and the opportunity to relax or create your own outdoor retreat. Located just 10 minutes from Paddock Mall and close to a variety of dining options, this home combines peaceful living with convenient access to local amenities. Don't miss your chance to make this beautiful property your next home!
Schedule a showing today!
Listing Agent
NAIM REAL ESTATE LLC Brokerage Phone: 818-268-9917 License #3562844 Listed on: 11/26/2025
Home Details
Home Type
- Single Family
Est. Annual Taxes
- $1,910
Year Built
- Built in 2020
Lot Details
- 8,276 Sq Ft Lot
- Lot Dimensions are 76x107
Interior Spaces
- 1,125 Sq Ft Home
- 1-Story Property
- Open Floorplan
- Living Room
Kitchen
- Microwave
- Dishwasher
Bedrooms and Bathrooms
- 3 Bedrooms
- 2 Full Bathrooms
Laundry
- Laundry closet
- Dryer
- Washer
Additional Features
- Patio
- Central Heating and Cooling System
Listing and Financial Details
- Residential Lease
- Property Available on 11/25/25
- The owner pays for laundry
- 12-Month Minimum Lease Term
- $40 Application Fee
- Assessor Parcel Number 2195-189-000
Community Details
Overview
- No Home Owners Association
- Bunche Heights Subdivision
Pet Policy
- Pet Deposit $320
- 1 Pet Allowed
- Dogs and Cats Allowed
Map
Source: Stellar MLS
MLS Number: S5139317
APN: 2195-189-000
- 2142-007-011 NW 17th Ave
- 1409 NW 19th Ct
- 1910 NW 13th Place
- 1501 NW 19th Ct
- 0 NW 19th Ave Unit MFROM698596
- 1505 NW 19th Ct
- 1857 NW 16th St
- 2008 NW 14th St
- 1602 NW 20th Ct
- TBD NW 14th St - Lot 5
- TBD NW 14th St - Lot 3
- TBD NW 14th St - Lot 2
- 2105 NW 10th (Us Hwy 27) St
- 2440 NW 22nd Ct
- 1030 NW 13th Ave
- 1251 NW 23rd Ave
- 1215 NW 12th Ave
- 1307 NW 12th Ave
- 1836 NW 21st St
- 2332 NW 23rd Rd
- 1941 NW 16th St
- 1954 NW 21st Ave
- 2209 NW 24th Rd
- 2150 NW 21st Ave
- 810 NW 6th Terrace
- 2147 NW 1st St
- 1107 SW Fort King St
- 306 SW 19th Ave
- 11 NW 21st Place
- 21 SW 1st Ave Unit A
- 1922 SW 7th Place
- 1924 SW 7th Place
- 3415 W Anthony Rd Unit 304
- 3415 W Anthony Rd Unit 706
- 3415 W Anthony Rd Unit 403
- 219 NE Tuscawilla Ave
- 419 SE 1st Ave Unit 102
- 829 NE 3rd St Unit B
- 829 NE 3rd St Unit A
- 706 NE 27th St
