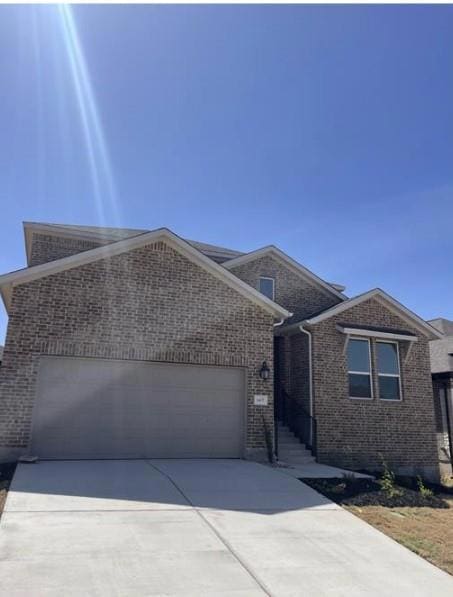
1407 Plum Tree Way Andice, TX 78628
Garey Park NeighborhoodHighlights
- Fitness Center
- Gourmet Kitchen
- Wood Flooring
- New Construction
- Clubhouse
- Main Floor Primary Bedroom
About This Home
As of June 2025New Construction - Built by Taylor Morrison, Ready Now! The Carmine floor plan new build is lovely, open, and bright home at Parkside on the River 50s. Enter through the front porch and charming foyer to find a bedroom, bathroom, and a flex room with optional doors on one side. On the other, enjoy a 3-car tandem garage with optional base and upper cabinets, a storage room, an entryway, and a laundry room. Continue to discover the heart of the home: the kitchen opens to a casual dining area, a gathering room, and a covered outdoor living space, perfect for enjoying morning sunrises or evening sunsets. Also on the first floor is a beautiful primary suite with a spacious walk-in closet and primary bath. Structural options include: gourmet kitchen, bath 4, 8' interior doors, extended owner's suite with covered outdoor living, slide in tub at owner's suite, and pre plumb for future water softener.
Last Agent to Sell the Property
Alexander Properties Brokerage Phone: (281) 780-4652 License #0442092 Listed on: 02/25/2025
Home Details
Home Type
- Single Family
Est. Annual Taxes
- $2,867
Year Built
- Built in 2025 | New Construction
Lot Details
- 7,841 Sq Ft Lot
- Lot Dimensions are 50' x 132'
- Northeast Facing Home
- Wood Fence
- Interior Lot
- Property is in excellent condition
HOA Fees
- $70 Monthly HOA Fees
Parking
- 3 Car Attached Garage
- Tandem Parking
- Community Parking Structure
Home Design
- Brick Exterior Construction
- Slab Foundation
- Shingle Roof
Interior Spaces
- 2,818 Sq Ft Home
- 2-Story Property
- Built-In Features
- Ceiling Fan
- Vinyl Clad Windows
- Dining Room
Kitchen
- Gourmet Kitchen
- Open to Family Room
- Built-In Electric Oven
- Built-In Gas Range
- Stainless Steel Appliances
- Kitchen Island
- Quartz Countertops
Flooring
- Wood
- Carpet
- Tile
Bedrooms and Bathrooms
- 5 Bedrooms | 2 Main Level Bedrooms
- Primary Bedroom on Main
- Walk-In Closet
- 4 Full Bathrooms
- Double Vanity
- Separate Shower
Home Security
- Carbon Monoxide Detectors
- Fire and Smoke Detector
Eco-Friendly Details
- Energy-Efficient Windows
- Energy-Efficient Construction
- Energy-Efficient HVAC
- Energy-Efficient Lighting
- Energy-Efficient Insulation
- Energy-Efficient Thermostat
Outdoor Features
- Covered Patio or Porch
Schools
- Wolf Ranch Elementary School
- James Tippit Middle School
- East View High School
Utilities
- Central Heating and Cooling System
- Underground Utilities
- Natural Gas Connected
- Tankless Water Heater
- High Speed Internet
- Phone Available
- Cable TV Available
Listing and Financial Details
- Assessor Parcel Number 1407PlumTreeWay
- Tax Block P
Community Details
Overview
- Association fees include common area maintenance
- Kith Management Services Association
- Built by Taylor Morrison
- Parkside On The River Subdivision
Amenities
- Picnic Area
- Common Area
- Clubhouse
- Community Mailbox
Recreation
- Community Playground
- Fitness Center
- Community Pool
- Park
- Dog Park
- Trails
Similar Homes in Andice, TX
Home Values in the Area
Average Home Value in this Area
Property History
| Date | Event | Price | Change | Sq Ft Price |
|---|---|---|---|---|
| 06/27/2025 06/27/25 | Sold | -- | -- | -- |
| 05/08/2025 05/08/25 | Pending | -- | -- | -- |
| 02/25/2025 02/25/25 | For Sale | $599,167 | -- | $213 / Sq Ft |
Tax History Compared to Growth
Agents Affiliated with this Home
-
Bobbie Alexander
B
Seller's Agent in 2025
Bobbie Alexander
Alexander Properties
(512) 549-6838
83 in this area
4,773 Total Sales
-
Ram Boppana
R
Buyer's Agent in 2025
Ram Boppana
Real Broker, LLC
(512) 960-5096
5 in this area
19 Total Sales
Map
Source: Unlock MLS (Austin Board of REALTORS®)
MLS Number: 4617969
- Peridot Plan at Parkside On The River - 60s
- Garnet Plan at Parkside On The River - 60s
- Ametrine Plan at Parkside On The River - 60s
- Tanzanite Plan at Parkside On The River - 60s
- Amber Plan at Parkside On The River - 60s
- Terracotta Plan at Parkside On The River - 50s
- Sienna Plan at Parkside On The River - 50s
- Saffron Plan at Parkside On The River - 50s
- Carmine Plan at Parkside On The River - 50s
- Chambray Plan at Parkside On The River - 50s
- Jacinta Plan at Parkside On The River - 45s
- Auburn Plan at Parkside On The River - 50s
- Merlot Plan at Parkside On The River - 50s
- Sandpiper Plan at Parkside On The River - 45s
- Juneberry Plan at Parkside On The River - 45s
- Acacia Plan at Parkside On The River - 45s
- Sablewood Plan at Parkside On The River - 45s
- Dandelion Plan at Parkside On The River - 45s
- 1413 Scenic Green Loop
- 128 Spring Bluff Ln
