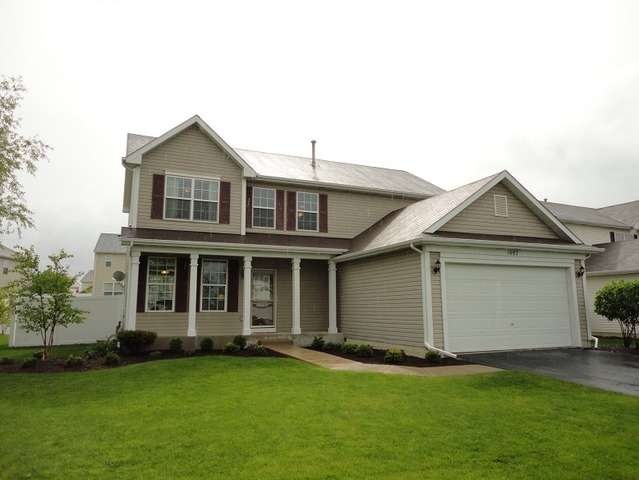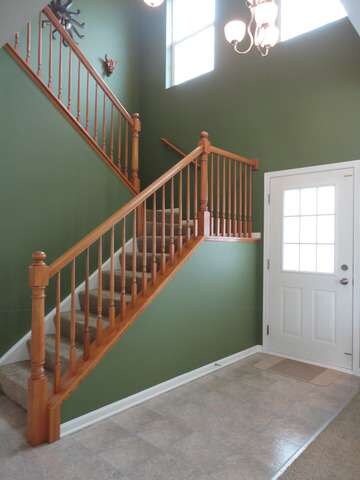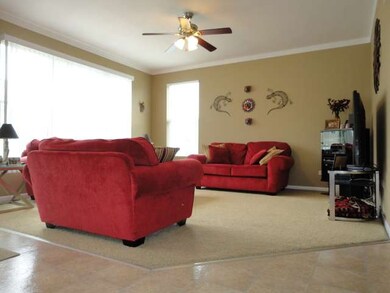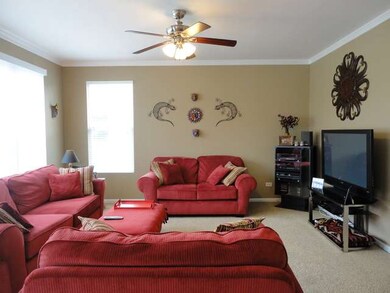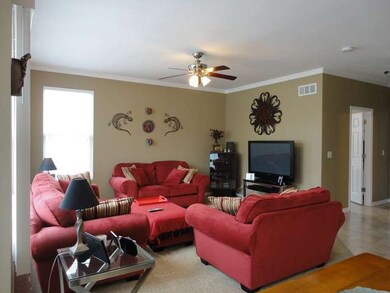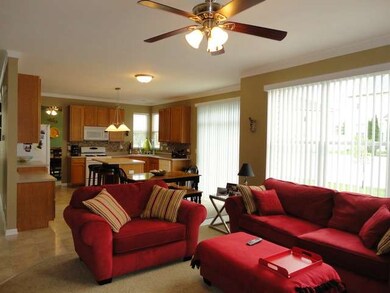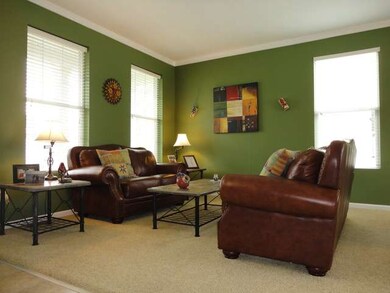
1407 Roth Dr Joliet, IL 60431
Fall Creek NeighborhoodHighlights
- Landscaped Professionally
- Vaulted Ceiling
- Great Room
- Cronin Elementary Rated 9+
- Traditional Architecture
- Fenced Yard
About This Home
As of July 20143200 SQUARE FEET OF BEAUTIFULLY FINISHED LIVING SPACE ON A QUIET FENCED INTERIOR LOT,FULL COVERED FRONT PORCH,OPEN RAIL TWO STORY ENTRY FOYER,SEPARATE FAMILY & LIVING ROOMS,BIG OPEN EAT IN KITCHEN W ISLAND,SEPARATE FORMAL DINING AREA,9' FIRST FLOOR CEILINGS W CROWN,FULL FINISHED BASEMENT W GREAT RM-FULL BATH-5TH BEDROOM,SPACIOUS MASTER W W.I.C. & PRIVATE CERAMIC BATH,HUGE REAR PATIO W FIREPIT & WESTERN EXPOSURE,SWEET
Last Agent to Sell the Property
Century 21 Circle License #475109316 Listed on: 05/16/2014

Home Details
Home Type
- Single Family
Est. Annual Taxes
- $8,643
Year Built
- 2005
Lot Details
- East or West Exposure
- Fenced Yard
- Landscaped Professionally
HOA Fees
- $22 per month
Parking
- Attached Garage
- Garage Door Opener
- Driveway
- Parking Included in Price
- Garage Is Owned
Home Design
- Traditional Architecture
- Slab Foundation
- Asphalt Shingled Roof
- Vinyl Siding
Interior Spaces
- Primary Bathroom is a Full Bathroom
- Vaulted Ceiling
- Great Room
- Laundry on main level
Kitchen
- Breakfast Bar
- Oven or Range
- Microwave
- Dishwasher
- Kitchen Island
- Disposal
Finished Basement
- Basement Fills Entire Space Under The House
- Finished Basement Bathroom
Outdoor Features
- Patio
- Porch
Utilities
- Forced Air Heating and Cooling System
- Heating System Uses Gas
Listing and Financial Details
- Homeowner Tax Exemptions
Ownership History
Purchase Details
Home Financials for this Owner
Home Financials are based on the most recent Mortgage that was taken out on this home.Purchase Details
Home Financials for this Owner
Home Financials are based on the most recent Mortgage that was taken out on this home.Purchase Details
Purchase Details
Purchase Details
Home Financials for this Owner
Home Financials are based on the most recent Mortgage that was taken out on this home.Purchase Details
Home Financials for this Owner
Home Financials are based on the most recent Mortgage that was taken out on this home.Similar Homes in the area
Home Values in the Area
Average Home Value in this Area
Purchase History
| Date | Type | Sale Price | Title Company |
|---|---|---|---|
| Special Warranty Deed | $225,000 | None Available | |
| Corporate Deed | $152,500 | First American Title | |
| Sheriffs Deed | $157,000 | None Available | |
| Sheriffs Deed | $157,000 | None Available | |
| Interfamily Deed Transfer | -- | First American Title Co | |
| Special Warranty Deed | $261,000 | Chicago Title Insurance Co |
Mortgage History
| Date | Status | Loan Amount | Loan Type |
|---|---|---|---|
| Open | $210,100 | New Conventional | |
| Closed | $213,750 | New Conventional | |
| Previous Owner | $144,850 | New Conventional | |
| Previous Owner | $51,445 | Stand Alone Second | |
| Previous Owner | $234,000 | Unknown | |
| Previous Owner | $35,564 | Unknown | |
| Previous Owner | $36,000 | Stand Alone Second | |
| Previous Owner | $208,752 | Fannie Mae Freddie Mac |
Property History
| Date | Event | Price | Change | Sq Ft Price |
|---|---|---|---|---|
| 07/18/2014 07/18/14 | Sold | $225,000 | -1.7% | $104 / Sq Ft |
| 06/19/2014 06/19/14 | Pending | -- | -- | -- |
| 06/09/2014 06/09/14 | Price Changed | $229,000 | -2.1% | $106 / Sq Ft |
| 05/28/2014 05/28/14 | Price Changed | $234,000 | -2.1% | $108 / Sq Ft |
| 05/16/2014 05/16/14 | For Sale | $239,000 | +56.7% | $111 / Sq Ft |
| 07/12/2012 07/12/12 | Sold | $152,500 | +1.7% | $71 / Sq Ft |
| 06/08/2012 06/08/12 | Pending | -- | -- | -- |
| 05/23/2012 05/23/12 | Price Changed | $149,900 | -11.8% | $69 / Sq Ft |
| 04/09/2012 04/09/12 | For Sale | $169,900 | -- | $79 / Sq Ft |
Tax History Compared to Growth
Tax History
| Year | Tax Paid | Tax Assessment Tax Assessment Total Assessment is a certain percentage of the fair market value that is determined by local assessors to be the total taxable value of land and additions on the property. | Land | Improvement |
|---|---|---|---|---|
| 2023 | $8,643 | $95,635 | $17,860 | $77,775 |
| 2022 | $7,708 | $89,052 | $16,900 | $72,152 |
| 2021 | $7,708 | $83,774 | $15,898 | $67,876 |
| 2020 | $7,066 | $81,946 | $15,898 | $66,048 |
| 2019 | $6,854 | $78,605 | $15,250 | $63,355 |
| 2018 | $6,269 | $70,450 | $15,250 | $55,200 |
| 2017 | $6,059 | $67,100 | $15,250 | $51,850 |
| 2016 | $5,879 | $63,800 | $15,250 | $48,550 |
| 2015 | $5,155 | $58,773 | $13,823 | $44,950 |
| 2014 | $5,155 | $55,423 | $13,823 | $41,600 |
| 2013 | $5,155 | $57,238 | $13,823 | $43,415 |
Agents Affiliated with this Home
-
Kenneth Thomson

Seller's Agent in 2014
Kenneth Thomson
Century 21 Circle
(815) 325-9918
2 in this area
60 Total Sales
-
Michelle Carr

Buyer's Agent in 2014
Michelle Carr
eXp Realty
(815) 739-1339
6 in this area
168 Total Sales
-
Norm McDougall

Seller's Agent in 2012
Norm McDougall
Baird Warner
(708) 610-1692
14 Total Sales
Map
Source: Midwest Real Estate Data (MRED)
MLS Number: MRD08617597
APN: 05-06-06-203-048
- 1306 Dauphin Dr
- 6501 Roth Dr
- 6616 Hadrian Dr
- 6407 Coyote Ridge Ct
- 1401 Legacy Pointe Blvd
- 1515 Staghorn Dr
- 1320 Howland Dr
- 1718 Mountain Ridge Pass Unit 3
- 18822 S Palomino Dr
- 1214 Riverhaven Trail
- 1319 Benham Dr
- 1812 Legacy Pointe Blvd
- 1814 Legacy Pointe Blvd
- 1612 Whisper Glen Dr
- 6905 Cornwall Dr
- 6912 Cottie Dr
- 5909 Emerald Pointe Dr
- 6911 Astoria Dr
- 6916 Astoria Dr
- 1809 Overland Dr
