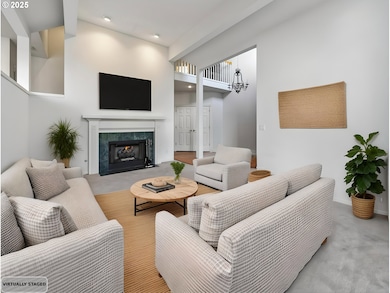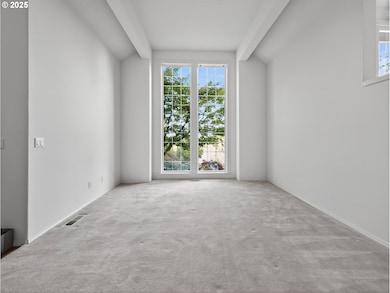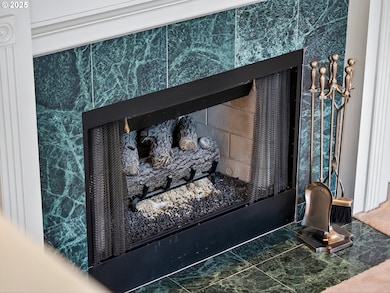1407 SE Beech Place Gresham, OR 97080
Gresham Butte NeighborhoodEstimated payment $5,530/month
Highlights
- Custom Home
- Mountain View
- 2 Fireplaces
- 0.64 Acre Lot
- Deck
- High Ceiling
About This Home
Perched near the top of Gresham Butte in a serene forested private space with magnificent western views of Mount Hood, this Tudor-inspired estate blends timeless elegance with meticulous updates. With a tile roof, roof inspection in 2022, and every system maintained to exacting standards, this residence showcases rare quality. In a Distinguished Neighborhood, it delivers Privacy, Peace and Tranquility, and Craftsmanship seldom found. Set on over half an acre of beautifully terraced grounds, the home boasts lush landscaping with irrigation, a newer deck for entertaining, and a four-car garage. Inside, the grand kitchen with dual islands anchors the expansive floorplan, offering abundant space for gatherings. Thoughtful upgrades ensure peace of mind and modern comfort: HVAC (2021), hot water heater, exterior paint (2024), new blinds, garage door, ductwork cleaning (2023), deck (2019), and irrigation pump (2025).
Listing Agent
Real Broker Brokerage Email: eric@ocgreal.com License #201215375 Listed on: 10/09/2025

Home Details
Home Type
- Single Family
Est. Annual Taxes
- $13,517
Year Built
- Built in 1992
Lot Details
- 0.64 Acre Lot
- Terraced Lot
- Sprinkler System
Parking
- 4 Car Attached Garage
- Driveway
- On-Street Parking
- Controlled Entrance
Home Design
- Custom Home
- Tudor Architecture
- Brick Exterior Construction
- Tile Roof
- Lap Siding
- Concrete Perimeter Foundation
Interior Spaces
- 3,286 Sq Ft Home
- 3-Story Property
- Central Vacuum
- High Ceiling
- 2 Fireplaces
- Gas Fireplace
- Vinyl Clad Windows
- Family Room
- Living Room
- Dining Room
- Wall to Wall Carpet
- Mountain Views
- Crawl Space
Kitchen
- Down Draft Cooktop
- Kitchen Island
- Quartz Countertops
Bedrooms and Bathrooms
- 4 Bedrooms
- Soaking Tub
Laundry
- Laundry Room
- Washer and Dryer
Outdoor Features
- Deck
Schools
- East Gresham Elementary School
- Dexter Mccarty Middle School
- Gresham High School
Utilities
- Forced Air Heating and Cooling System
- Heating System Uses Gas
- Gas Water Heater
Community Details
- No Home Owners Association
Listing and Financial Details
- Assessor Parcel Number R145306
Map
Home Values in the Area
Average Home Value in this Area
Tax History
| Year | Tax Paid | Tax Assessment Tax Assessment Total Assessment is a certain percentage of the fair market value that is determined by local assessors to be the total taxable value of land and additions on the property. | Land | Improvement |
|---|---|---|---|---|
| 2025 | $13,517 | $664,250 | -- | -- |
| 2024 | $12,939 | $644,910 | -- | -- |
| 2023 | $11,789 | $626,130 | $0 | $0 |
| 2022 | $11,459 | $607,900 | $0 | $0 |
| 2021 | $11,170 | $590,200 | $0 | $0 |
| 2020 | $10,510 | $573,010 | $0 | $0 |
| 2019 | $10,235 | $556,330 | $0 | $0 |
| 2018 | $9,759 | $540,130 | $0 | $0 |
| 2017 | $9,363 | $524,400 | $0 | $0 |
Property History
| Date | Event | Price | List to Sale | Price per Sq Ft | Prior Sale |
|---|---|---|---|---|---|
| 01/22/2026 01/22/26 | Pending | -- | -- | -- | |
| 11/07/2025 11/07/25 | Price Changed | $848,000 | -2.0% | $258 / Sq Ft | |
| 10/09/2025 10/09/25 | For Sale | $865,000 | +33.1% | $263 / Sq Ft | |
| 07/12/2017 07/12/17 | Sold | $650,000 | 0.0% | $186 / Sq Ft | View Prior Sale |
| 12/05/2016 12/05/16 | Off Market | $650,000 | -- | -- | |
| 08/11/2016 08/11/16 | Price Changed | $650,000 | -3.7% | $186 / Sq Ft | |
| 07/28/2016 07/28/16 | Price Changed | $674,995 | -3.6% | $193 / Sq Ft | |
| 07/12/2016 07/12/16 | Price Changed | $699,955 | -3.5% | $200 / Sq Ft | |
| 07/04/2016 07/04/16 | For Sale | $724,995 | -- | $207 / Sq Ft |
Purchase History
| Date | Type | Sale Price | Title Company |
|---|---|---|---|
| Warranty Deed | $650,000 | First American | |
| Interfamily Deed Transfer | -- | -- |
Mortgage History
| Date | Status | Loan Amount | Loan Type |
|---|---|---|---|
| Open | $420,000 | New Conventional | |
| Previous Owner | $525,000 | Stand Alone First |
Source: Regional Multiple Listing Service (RMLS)
MLS Number: 196419966
APN: R145306
- 0 SW Miller Ct Unit 470855683
- 511 SE 15th St
- 55 SW Lovhar Dr
- 1918 SE Regner Rd
- 2074 SE Linden Place
- 1495 SE Evelyn Ct
- 2440 SE Regner Rd
- 625 SW Miller Ct
- 875 SE 25th St
- 1691 SE Cedar Creek Place
- 420 SE Linden Ave
- 2573 SE Morlan Way
- 2581 SE Morlan Way
- 242 SE 29th St
- 638 SW 7th St
- 955 SE Hogan Rd
- 2672 SE Vista Way
- 1949 SE Palmquist Rd Unit 51
- 1949 SE Palmquist Rd Unit 91
- 1949 SE Palmquist Rd Unit 7






