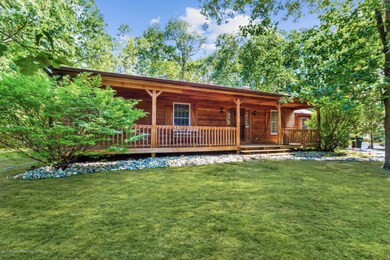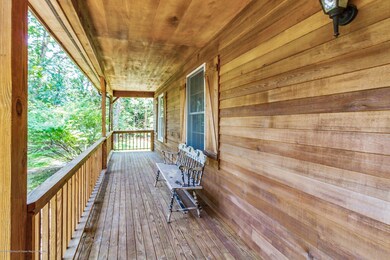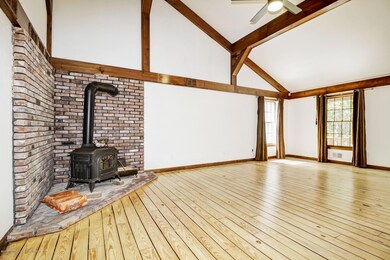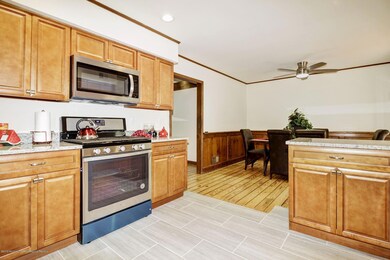
1407 Shafto Rd Tinton Falls, NJ 07712
Tinton Falls NeighborhoodEstimated Value: $684,000 - $708,375
Highlights
- Custom Home
- New Kitchen
- Wood Burning Stove
- Monmouth Regional High School Rated A-
- Deck
- Wooded Lot
About This Home
As of December 2019NEW PRICE!!! Completely renovated - private set back log cabin inspired Ranch on a beautiful wooded lot. Come and take a look at your next forever home. The features were chosen to compliment the feel of this home with wide plank pine flooring and soaring beamed ceiling in the great room. The large, clean, full basement has a full height ceiling. Wood burning stove is for those fall evenings when you want more ambiance. This home has a new kitchen with full appliance set, new bathrooms, new flooring, lighting, rear deck and more. Enjoy living in the wonderful town of Tinton Falls with the GSP & Rt. 18 mere minutes away! Enjoy the school system and all that the immediate area offers!
Last Agent to Sell the Property
Connie King
Weichert Realtors-Ocean Listed on: 08/10/2019
Home Details
Home Type
- Single Family
Est. Annual Taxes
- $6,885
Year Built
- Built in 1990
Lot Details
- Lot Dimensions are 50 x 254
- Fenced
- Corner Lot
- Wooded Lot
Parking
- 2 Car Direct Access Garage
- Oversized Parking
- Garage Door Opener
- Double-Wide Driveway
- Off-Street Parking
Home Design
- Custom Home
- Shingle Roof
- Cedar Siding
- Cedar
Interior Spaces
- 1,780 Sq Ft Home
- 1-Story Property
- Beamed Ceilings
- Ceiling height of 9 feet on the main level
- Recessed Lighting
- Light Fixtures
- Wood Burning Stove
- Sliding Doors
- Pull Down Stairs to Attic
Kitchen
- New Kitchen
- Eat-In Kitchen
- Gas Cooktop
- Stove
- Microwave
Flooring
- Wood
- Ceramic Tile
Bedrooms and Bathrooms
- 4 Bedrooms
- 2 Full Bathrooms
- Primary Bathroom includes a Walk-In Shower
Partially Finished Basement
- Heated Basement
- Basement Fills Entire Space Under The House
Outdoor Features
- Deck
- Exterior Lighting
- Porch
Schools
- Swimming River Elementary School
- Tinton Falls Middle School
Utilities
- Forced Air Heating and Cooling System
- Heating System Uses Natural Gas
- Natural Gas Water Heater
Community Details
- No Home Owners Association
Listing and Financial Details
- Assessor Parcel Number 49-00117-0000-00010
Ownership History
Purchase Details
Home Financials for this Owner
Home Financials are based on the most recent Mortgage that was taken out on this home.Purchase Details
Home Financials for this Owner
Home Financials are based on the most recent Mortgage that was taken out on this home.Purchase Details
Home Financials for this Owner
Home Financials are based on the most recent Mortgage that was taken out on this home.Purchase Details
Home Financials for this Owner
Home Financials are based on the most recent Mortgage that was taken out on this home.Purchase Details
Home Financials for this Owner
Home Financials are based on the most recent Mortgage that was taken out on this home.Similar Homes in the area
Home Values in the Area
Average Home Value in this Area
Purchase History
| Date | Buyer | Sale Price | Title Company |
|---|---|---|---|
| Lawson James L | -- | Scott Title Services Llc | |
| Lawson James L | -- | Soctt Title Services Llc | |
| Torralba Deniz Ruiz | $410,000 | Scott Title Services Llc | |
| Borough Of Tinton Falls | -- | None Available | |
| Borough Of Tinton Falls | -- | None Available | |
| Lawson James L | -- | None Available | |
| Lawson James L | -- | None Available | |
| Lawson James | $315,000 | Signature Setmnt & Ttl Agcy | |
| Richardson Shelby | $169,000 | -- |
Mortgage History
| Date | Status | Borrower | Loan Amount |
|---|---|---|---|
| Open | Torralba Deniz Ruiz | $328,000 | |
| Previous Owner | Lawson James | $236,250 | |
| Previous Owner | Richardson Shelby F | $203,343 | |
| Previous Owner | Richardson Shelby F | $216,000 | |
| Previous Owner | Richardson Shelby F | $34,000 | |
| Previous Owner | Richardson Shelby | $74,500 | |
| Previous Owner | Richardson Shelby | $173,500 | |
| Previous Owner | Richardson Shelby F | $20,000 | |
| Previous Owner | Richardson Shelby F | $175,000 | |
| Previous Owner | Richardson Shelby | $161,000 |
Property History
| Date | Event | Price | Change | Sq Ft Price |
|---|---|---|---|---|
| 12/13/2019 12/13/19 | Sold | $410,000 | -- | $230 / Sq Ft |
Tax History Compared to Growth
Tax History
| Year | Tax Paid | Tax Assessment Tax Assessment Total Assessment is a certain percentage of the fair market value that is determined by local assessors to be the total taxable value of land and additions on the property. | Land | Improvement |
|---|---|---|---|---|
| 2024 | $7,584 | $588,400 | $245,600 | $342,800 |
| 2023 | $7,584 | $497,000 | $160,600 | $336,400 |
| 2022 | $8,016 | $479,200 | $158,900 | $320,300 |
| 2021 | $7,042 | $416,200 | $150,400 | $265,800 |
| 2020 | $6,366 | $319,100 | $126,100 | $193,000 |
| 2019 | $7,042 | $353,500 | $161,700 | $191,800 |
| 2018 | $6,885 | $344,600 | $161,700 | $182,900 |
| 2017 | $6,946 | $339,000 | $161,700 | $177,300 |
| 2016 | $7,359 | $351,100 | $182,900 | $168,200 |
| 2015 | $7,446 | $359,700 | $195,900 | $163,800 |
| 2014 | $8,256 | $381,500 | $211,900 | $169,600 |
Agents Affiliated with this Home
-
C
Seller's Agent in 2019
Connie King
Weichert Realtors-Ocean
-
Olga Moncada Navarro
O
Buyer's Agent in 2019
Olga Moncada Navarro
Weichert Realtors-Sea Girt
(732) 664-0945
2 in this area
15 Total Sales
Map
Source: MOREMLS (Monmouth Ocean Regional REALTORS®)
MLS Number: 21933013
APN: 49-00117-0000-00010
- 54 Paul Ave
- 310 Wyckoff Rd
- 96 Hilbert Pkwy
- 258 Rolling Meadows Blvd N
- 25 Wesley Ct
- 270 Grant Ave
- 11 Charles Ct
- 283 Daniele Dr Unit F
- 239 Grant Ave
- 10 Winterberry Ct
- 327 Daniele Dr
- 0 Green Grove Rd
- 370 Daniele Dr Unit 205
- 380 Daniele Dr Unit 1F
- 1251 W Park Ave
- 217 Wyckoff Rd
- 119 Sandspring Dr
- 1421 W Park Ave
- 104 Waypoint Dr
- 908 Green Grove Rd
- 1407 Shafto Rd
- 1199 Hope
- 1189 Hope Rd
- 2017 Shafto Rd
- 1409 Shafto Rd
- 780 Hope Rd
- 2031 Shafto Rd
- 1415 Shafto Rd
- 20 Alpine Trail
- 24 Alpine Trail
- 16 Alpine Trail
- 775 Hope Rd
- 770 Hope Rd
- 204 Shark River Rd
- 12 Alpine Trail
- 204 Shark River Rd
- 204B Shark River Rd
- 28 Alpine Trail
- 1419 Shafto Rd
- 1422 Shafto Rd






