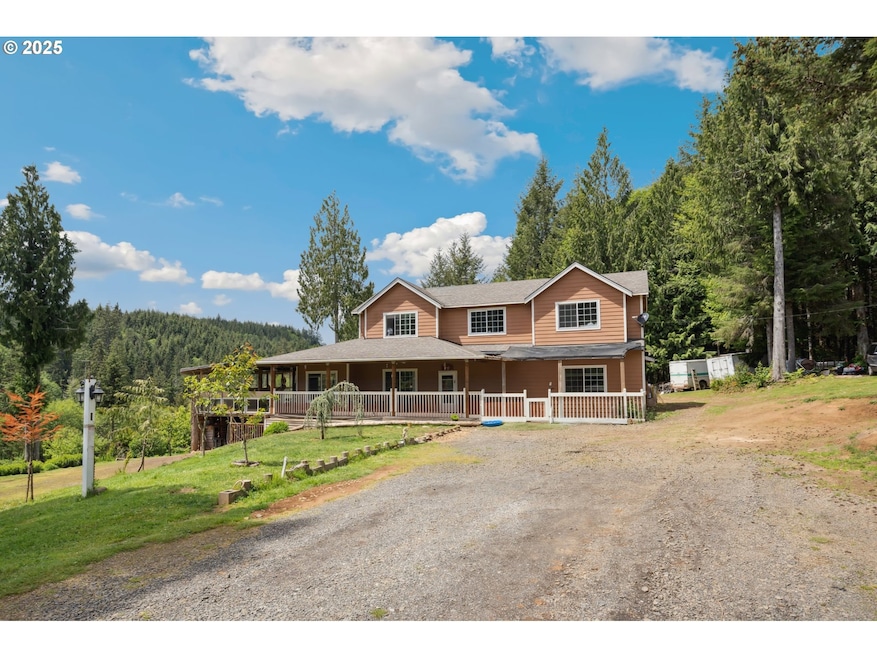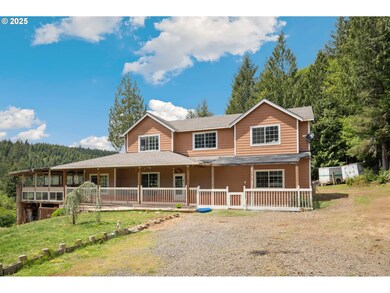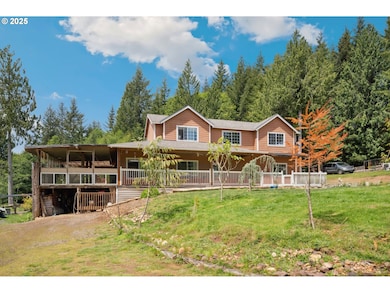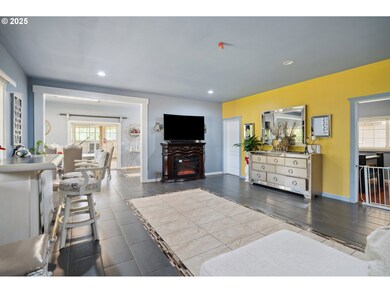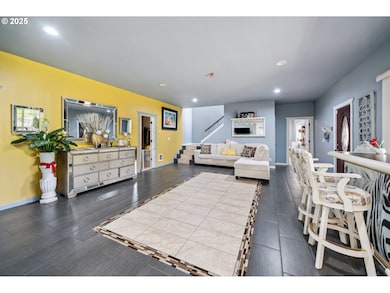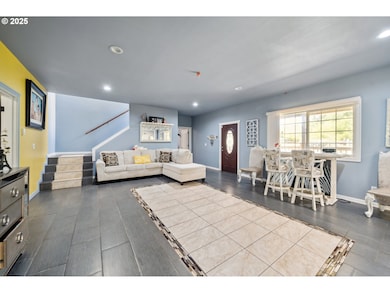1407 Slide Creek Rd Longview, WA 98632
Estimated payment $3,929/month
Highlights
- Home fronts a creek
- View of Trees or Woods
- Secluded Lot
- RV Access or Parking
- Deck
- Wooded Lot
About This Home
Welcome to this charming 4-bedroom, 2.5-bathroom home offering 2,405 sqft of thoughtfully designed living space. The spacious living room features durable tile flooring and plenty of room for entertaining. The kitchen is both functional and stylish, with tile floors, updated cabinetry, a built-in microwave, and a dishwasher. All bedrooms are generously sized, with the primary suite featuring a private bath complete with a soaking tub and separate shower. The additional bathrooms offer a mix of tile and laminate flooring for easy maintenance. A dedicated laundry room adds everyday convenience, while the enclosed sunroom provides year-round enjoyment with peaceful views of the surrounding greenery. Outside, you’ll find a covered patio perfect for outdoor gatherings and ample space for RV parking. Adding to the property’s versatility is a fully functional workshop with attached private living quarters—ideal for extended family, guest accommodations, or potential rental income. Additionally, there's a manufactured home on-site that could remain with the property, offering even more living space or income potential. Nestled in a quiet Longview location, this home blends rustic charm with practical features, offering comfort, space, and flexibility to suit your lifestyle.
Home Details
Home Type
- Single Family
Est. Annual Taxes
- $4,789
Year Built
- Built in 2016 | Remodeled
Lot Details
- 2 Acre Lot
- Home fronts a creek
- Secluded Lot
- Gentle Sloping Lot
- Wooded Lot
- Landscaped with Trees
- Property is zoned UZ
Parking
- 2 Car Detached Garage
- Workshop in Garage
- Driveway
- RV Access or Parking
Property Views
- Woods
- Territorial
Home Design
- Slab Foundation
- Composition Roof
- Wood Siding
Interior Spaces
- 2,405 Sq Ft Home
- 2-Story Property
- Ceiling Fan
- Electric Fireplace
- Double Pane Windows
- Family Room
- Living Room
- Dining Room
- Crawl Space
- Laundry Room
Kitchen
- Free-Standing Range
- Microwave
- Dishwasher
Flooring
- Laminate
- Tile
Bedrooms and Bathrooms
- 4 Bedrooms
- Soaking Tub
Outdoor Features
- Deck
- Patio
- Porch
Schools
- Robt Gray Elementary School
- Mt Solo Middle School
- Mark Morris High School
Utilities
- No Cooling
- Wall Furnace
- Well
- Electric Water Heater
- Septic Tank
Community Details
- No Home Owners Association
- Longview Subdivision
Listing and Financial Details
- Assessor Parcel Number WP2703004
Map
Home Values in the Area
Average Home Value in this Area
Tax History
| Year | Tax Paid | Tax Assessment Tax Assessment Total Assessment is a certain percentage of the fair market value that is determined by local assessors to be the total taxable value of land and additions on the property. | Land | Improvement |
|---|---|---|---|---|
| 2024 | $4,826 | $520,660 | $103,900 | $416,760 |
| 2023 | $4,789 | $520,650 | $103,900 | $416,750 |
| 2022 | $4,433 | $493,200 | $99,900 | $393,300 |
| 2021 | $4,141 | $434,420 | $89,200 | $345,220 |
| 2020 | $3,413 | $375,030 | $79,640 | $295,390 |
| 2019 | $2,362 | $322,087 | $79,640 | $242,447 |
| 2018 | $3,165 | $215,930 | $79,770 | $136,160 |
| 2017 | $1,289 | $240,280 | $75,970 | $164,310 |
| 2016 | $2,152 | $98,040 | $73,050 | $24,990 |
| 2015 | $2,343 | $175,410 | $73,050 | $102,360 |
| 2013 | -- | $174,090 | $73,050 | $101,040 |
Property History
| Date | Event | Price | List to Sale | Price per Sq Ft |
|---|---|---|---|---|
| 05/26/2025 05/26/25 | For Sale | $190,000 | -71.6% | -- |
| 05/22/2025 05/22/25 | For Sale | $669,900 | -- | $279 / Sq Ft |
Purchase History
| Date | Type | Sale Price | Title Company |
|---|---|---|---|
| Bargain Sale Deed | $175 | None Available | |
| Bargain Sale Deed | $180,000 | Cowlitz County Title | |
| Trustee Deed | $160,650 | Cascade Title Co |
Mortgage History
| Date | Status | Loan Amount | Loan Type |
|---|---|---|---|
| Previous Owner | $36,000 | Stand Alone Second | |
| Previous Owner | $144,000 | Balloon |
Source: Regional Multiple Listing Service (RMLS)
MLS Number: 339901693
APN: W-P2703004
- 1550 Slide Creek Rd
- 265 Bison Run
- 0 Bison Run
- 3 Bison Run
- 0 Lot 3 Abernathy Creek Rd
- 0 Lot 4 Abernathy Creek Rd
- 720 Abernathy Creek Rd
- 0 Mill Creek Rd Unit J 141256278
- 0 Mill Creek Rd Unit E 638553617
- 0 Mill Creek Rd Unit H 473830286
- 0 Mill Creek Rd Unit B
- 0 Sherman Rd Unit NWM2456269
- 0 Lot E Mill Creek Rd
- 0 Lot J Mill Creek Rd
- 0 Lot H Mill Creek Rd
- 231 Robertson Rd
- Mill Creek Ln
- 160 Reid Ln
- 0 Mill Falls Ln
- 0 Whitewater Rd Unit 13
