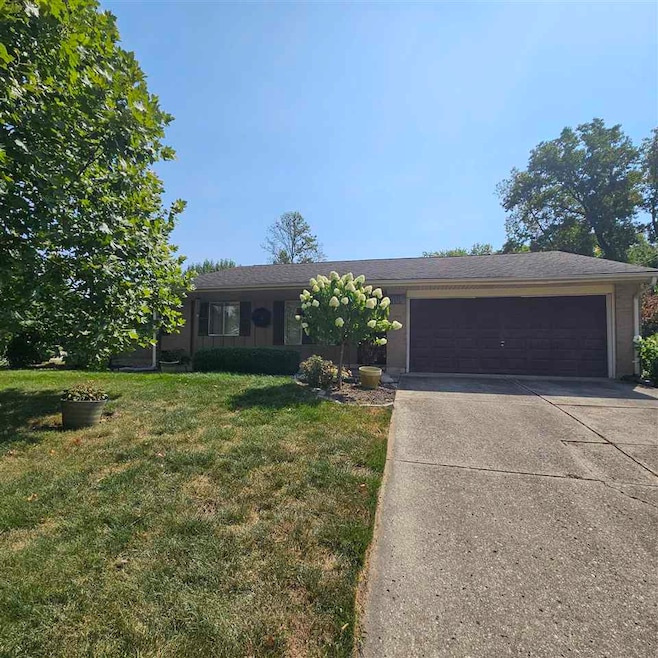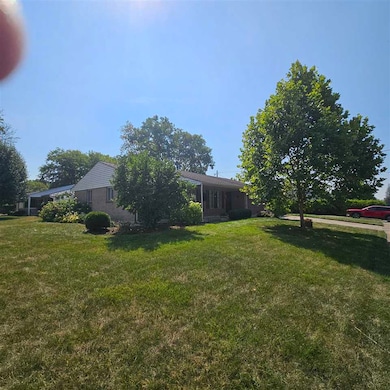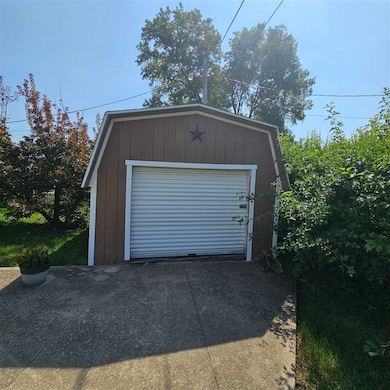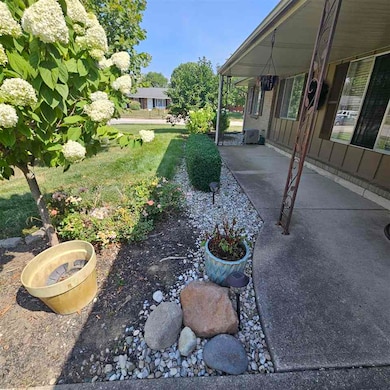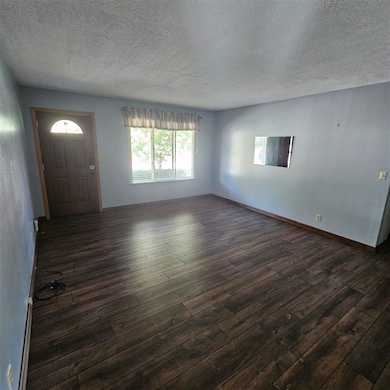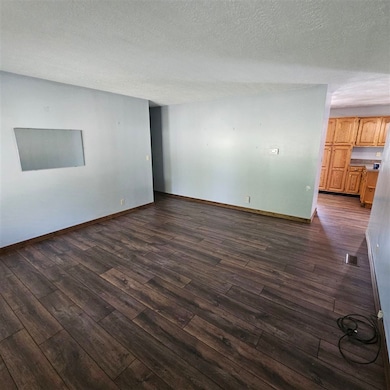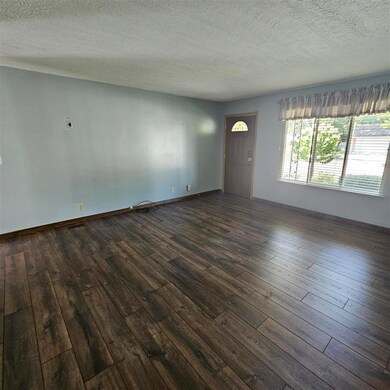1407 SW 39th St Richmond, IN 47374
Estimated payment $980/month
Highlights
- Spa
- Covered Patio or Porch
- 2 Car Attached Garage
- Ranch Style House
- First Floor Utility Room
- Living Room
About This Home
Extremely well cared for all Brick 1 Owner Ranch in the Rose Hamilton area, Situated on a corner lot, this home has all the features you are looking for. Starting with an inviting front porch for relaxing, The large living room with new flooring and nice picture window. The kitchen is well appointed, with newer appliances and a breakfast bar, the attached room could be a family room or formal dining with a patio just off with a fully vinyl fenced private back yard. The 3 bedrooms all have double closets. There is an extra drive with nice 10x14 Shed with roll up door, and parking for your RV or extra toy. Call or text Tim @ 765-914-0994 for all the details and a private tour.
Home Details
Home Type
- Single Family
Est. Annual Taxes
- $415
Year Built
- Built in 1969
Lot Details
- Lot Dimensions are 80x125
- Vinyl Fence
- Back Yard Fenced
Parking
- 2 Car Attached Garage
Home Design
- Ranch Style House
- Brick Exterior Construction
- Frame Construction
- Shingle Roof
- Asphalt Roof
- Stick Built Home
Interior Spaces
- 1,255 Sq Ft Home
- Window Treatments
- Family Room
- Living Room
- Dining Room
- First Floor Utility Room
- Washer and Dryer
Kitchen
- Electric Range
- Microwave
- Dishwasher
- Disposal
Bedrooms and Bathrooms
- 3 Bedrooms
- Bathroom on Main Level
Outdoor Features
- Spa
- Covered Patio or Porch
Schools
- Rose Hamilton Elementary School
- Centerville Middle School
- Centerville High School
Utilities
- Forced Air Heating and Cooling System
- Heating System Uses Gas
- Gas Water Heater
- Cable TV Available
Map
Home Values in the Area
Average Home Value in this Area
Tax History
| Year | Tax Paid | Tax Assessment Tax Assessment Total Assessment is a certain percentage of the fair market value that is determined by local assessors to be the total taxable value of land and additions on the property. | Land | Improvement |
|---|---|---|---|---|
| 2024 | $415 | $105,600 | $15,200 | $90,400 |
| 2023 | $407 | $95,500 | $13,800 | $81,700 |
| 2022 | $450 | $96,400 | $13,400 | $83,000 |
| 2021 | $436 | $89,700 | $13,400 | $76,300 |
| 2020 | $428 | $87,800 | $13,400 | $74,400 |
| 2019 | $418 | $92,400 | $13,400 | $79,000 |
| 2018 | $410 | $89,400 | $13,400 | $76,000 |
| 2017 | $400 | $88,500 | $13,400 | $75,100 |
| 2016 | $395 | $88,600 | $13,400 | $75,200 |
| 2014 | $362 | $90,200 | $13,400 | $76,800 |
| 2013 | $362 | $83,500 | $13,400 | $70,100 |
Property History
| Date | Event | Price | List to Sale | Price per Sq Ft |
|---|---|---|---|---|
| 11/11/2025 11/11/25 | Pending | -- | -- | -- |
| 10/30/2025 10/30/25 | For Sale | $179,500 | 0.0% | $143 / Sq Ft |
| 09/18/2025 09/18/25 | Pending | -- | -- | -- |
| 09/02/2025 09/02/25 | For Sale | $179,500 | -- | $143 / Sq Ft |
Source: Richmond Association of REALTORS®
MLS Number: 10051924
APN: 89-10-27-140-118.000-005
- 4055 Highland Dr
- 3960 Highland Dr
- 3950 Highland Dr
- 1567 S Round Barn Rd
- 414 Virginia Ave
- 1260 Oriole Ln
- 4482 Gary Ln
- 4529 Virginia Ave SW
- 0 Airport Rd Unit 10039926
- 937 Sycamore Ln
- 3875 Constance Dr
- 1488 Rice Rd
- 3305 NW B St
- 657 SW 21st St
- 442 Hillcrest Ave
- 3201 NW B St
- 647 SW 21st St
- 2809 Willow Dr
- 2501 Willow Dr
- 2715 Birch Dr
