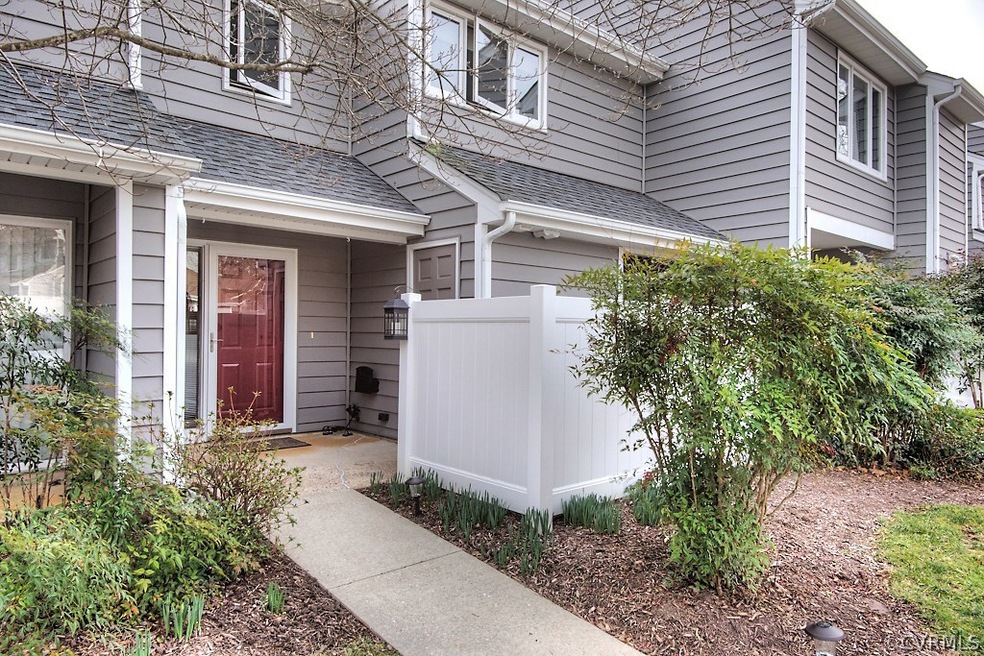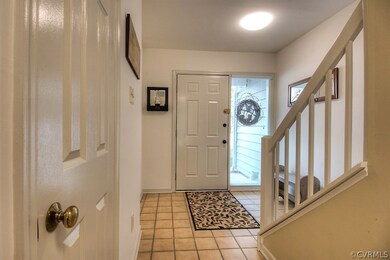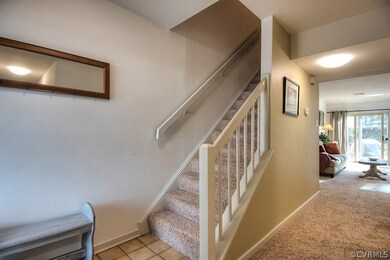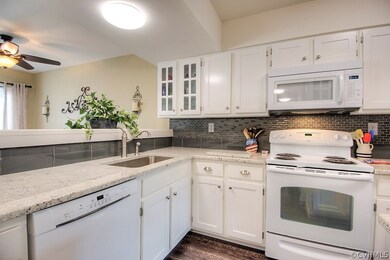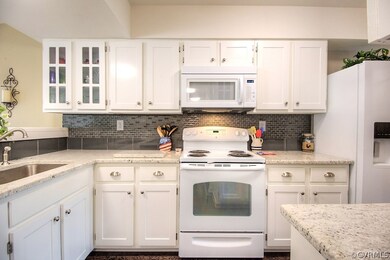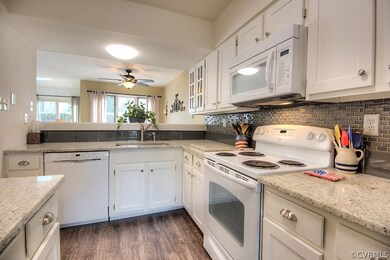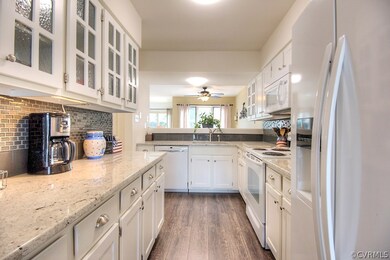
1407 Sycamore Mews Cir Unit 1407 Midlothian, VA 23113
Highlights
- Outdoor Pool
- Granite Countertops
- Eat-In Kitchen
- J B Watkins Elementary School Rated A-
- Skylights
- Built-In Features
About This Home
As of April 2017BACK ON THE MARKET THROUGH NO FAULT OF THE SELLER! Immaculate and Updated-this 3 BEDROOM townhouse in the Village of Midlothian is ready for you! The amazing kitchen features GRANITE counters, UPDATED CABINETS, new glass tile backsplash, new laminate floor, NEWER refrigerator, stove, microwave and dishwasher. Enjoy your coffee in the attached breakfast nook overlooking the front patio. The large Great Room is bright with skylights, ceiling fan, FIREPLACE, and includes an area for dining. Upstairs the Master Bedroom boasts a walk in closet and newly UPDATED EN SUITE BATHROOM with a beautiful tiled walk in shower, new vanity and new toilet. Two spacious bedrooms and another full bath complete the upstairs. You will love relaxing or entertaining on the BACKYARD PATIO! All carpeting in the house is newer. HVAC and water heater are newer too! Sycamore Mews includes a pool, clubhouse, exterior maintenance and landscaping. Restaurants, shopping and the post office are all within walking distance. Close to 228 and the Powhite Parkway.
Last Agent to Sell the Property
Liz Moore & Associates License #0225196602 Listed on: 02/08/2017

Property Details
Home Type
- Condominium
Est. Annual Taxes
- $1,490
Year Built
- Built in 1986
Lot Details
- Partially Fenced Property
HOA Fees
- $306 Monthly HOA Fees
Parking
- Assigned Parking
Home Design
- Slab Foundation
- Frame Construction
- Composition Roof
- Vinyl Siding
Interior Spaces
- 1,540 Sq Ft Home
- 2-Story Property
- Built-In Features
- Bookcases
- Ceiling Fan
- Skylights
- Wood Burning Fireplace
- Sliding Doors
- Dining Area
Kitchen
- Eat-In Kitchen
- Electric Cooktop
- Stove
- Microwave
- Dishwasher
- Granite Countertops
Flooring
- Carpet
- Laminate
- Ceramic Tile
Bedrooms and Bathrooms
- 3 Bedrooms
- En-Suite Primary Bedroom
Outdoor Features
- Outdoor Pool
- Patio
- Shed
Schools
- Watkins Elementary School
- Midlothian Middle School
- Midlothian High School
Utilities
- Central Air
- Heat Pump System
- Water Heater
Listing and Financial Details
- Assessor Parcel Number 728-70-99-78-800-064
Community Details
Overview
- Sycamore Mews Condo Subdivision
Recreation
- Community Pool
Ownership History
Purchase Details
Home Financials for this Owner
Home Financials are based on the most recent Mortgage that was taken out on this home.Purchase Details
Home Financials for this Owner
Home Financials are based on the most recent Mortgage that was taken out on this home.Similar Homes in Midlothian, VA
Home Values in the Area
Average Home Value in this Area
Purchase History
| Date | Type | Sale Price | Title Company |
|---|---|---|---|
| Warranty Deed | $177,000 | Attorney | |
| Warranty Deed | $135,000 | -- |
Mortgage History
| Date | Status | Loan Amount | Loan Type |
|---|---|---|---|
| Open | $40,000 | New Conventional |
Property History
| Date | Event | Price | Change | Sq Ft Price |
|---|---|---|---|---|
| 04/14/2017 04/14/17 | Sold | $177,000 | -2.7% | $115 / Sq Ft |
| 02/27/2017 02/27/17 | Pending | -- | -- | -- |
| 02/23/2017 02/23/17 | For Sale | $182,000 | 0.0% | $118 / Sq Ft |
| 02/12/2017 02/12/17 | Pending | -- | -- | -- |
| 02/08/2017 02/08/17 | For Sale | $182,000 | +34.8% | $118 / Sq Ft |
| 10/07/2014 10/07/14 | Sold | $135,000 | -11.7% | $88 / Sq Ft |
| 09/15/2014 09/15/14 | Pending | -- | -- | -- |
| 05/08/2014 05/08/14 | For Sale | $152,900 | -- | $99 / Sq Ft |
Tax History Compared to Growth
Tax History
| Year | Tax Paid | Tax Assessment Tax Assessment Total Assessment is a certain percentage of the fair market value that is determined by local assessors to be the total taxable value of land and additions on the property. | Land | Improvement |
|---|---|---|---|---|
| 2025 | $2,426 | $271,700 | $52,000 | $219,700 |
| 2024 | $2,426 | $255,500 | $40,000 | $215,500 |
| 2023 | $2,210 | $242,900 | $40,000 | $202,900 |
| 2022 | $1,964 | $213,500 | $36,000 | $177,500 |
| 2021 | $1,810 | $189,700 | $34,000 | $155,700 |
| 2020 | $1,750 | $184,200 | $34,000 | $150,200 |
| 2019 | $1,675 | $176,300 | $33,000 | $143,300 |
| 2018 | $1,606 | $169,000 | $32,000 | $137,000 |
| 2017 | $1,542 | $160,600 | $30,000 | $130,600 |
| 2016 | $1,490 | $155,200 | $28,000 | $127,200 |
| 2015 | $1,455 | $151,600 | $28,000 | $123,600 |
| 2014 | $1,405 | $146,400 | $26,000 | $120,400 |
Agents Affiliated with this Home
-

Seller's Agent in 2017
Lyn Baker
Liz Moore & Associates
(804) 221-4556
5 in this area
68 Total Sales
-
L
Buyer's Agent in 2017
Lisa Joseph
RE/MAX
(804) 310-0018
1 in this area
96 Total Sales
-
J
Seller's Agent in 2014
Janice Carter-Lovejoy
Long & Foster
Map
Source: Central Virginia Regional MLS
MLS Number: 1704342
APN: 728-70-99-78-800-064
- 1480 Railroad Ave
- 13840 Westfield Rd
- 14000 Westfield Rd
- 101 Avenda Ln
- 1321 Ewing Park Loop
- 107 Avenda Ln
- 113 Avenda Ln
- 200 That Way
- 206 That Way
- 125 Avenda Ln
- 212 That Way
- 218 That Way
- 224 That Way
- 13913 Riverlight Dr
- 13919 Riverlight Dr
- 13925 Riverlight Dr
- 13931 Riverlight Dr
- 341 Crofton Village Terrace Unit KD
- 14137 Rigney Dr
- 13285 Coalfield Station Ln
