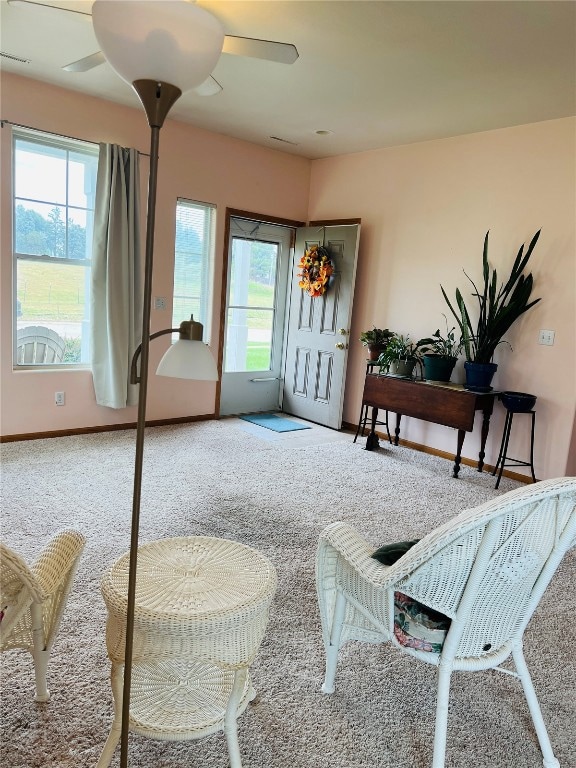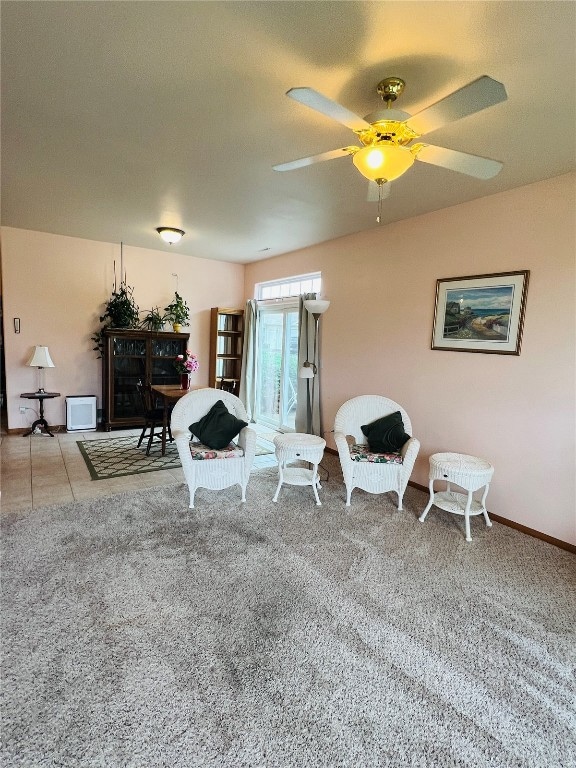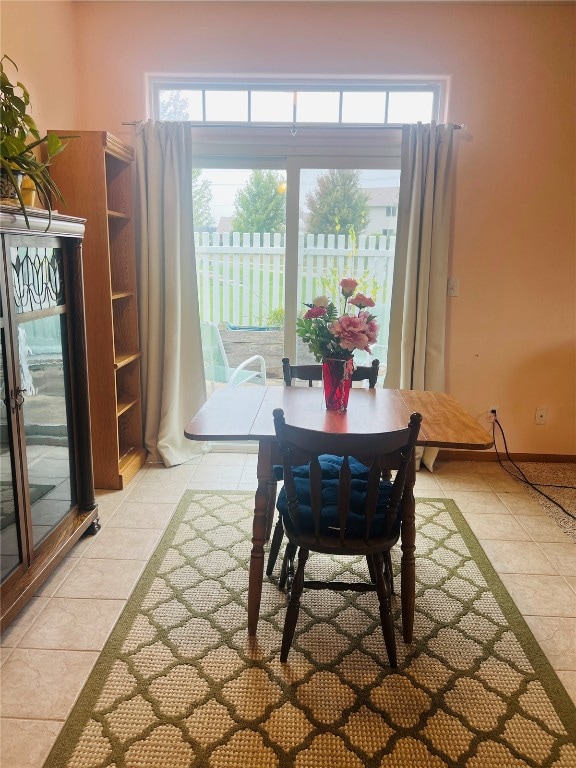1407 Tower Ln NE Unit 1407 Cedar Rapids, IA 52402
Estimated payment $1,479/month
Highlights
- 2 Car Attached Garage
- Patio
- Forced Air Heating and Cooling System
- Westfield Elementary School Rated A-
- Laundry Room
- Combination Kitchen and Dining Room
About This Home
MOVE IN READY! Condo freshly painted and carpet cleaned. Light, bright, and inviting! Desirable zero entry condo. Large main bedroom, walk-in closet, en suite bathroom w/walk-in shower. Open living room, dining area, and kitchen with ample cabinets and a pantry. Guest bedroom, guest bathroom w/tub and shower. Laundry room walks out to the oversized 2 car attached garage with workbench and storage. A front porch to enjoy and a sliding door opens to the patio surrounded by a privacy fence. New carpet June, 2018, stove 2021, dishwasher 2022, sliding door replaced 2023 w/lifetime warranty. Furnace, A/C, and hot water heater replaced in Jan/Feb 2022. All vents cleaned in 2021. Large mirror on hall wall, water heater screen, and 8’ x 32” desk/worktable in garage included. Located off Council, between Blairsferry and Boyson. Close to I-380 and shopping. 2 pets allowed. No rentals/owner occupied only.
Property Details
Home Type
- Condominium
Est. Annual Taxes
- $3,444
Year Built
- Built in 2001
HOA Fees
- $220 Monthly HOA Fees
Parking
- 2 Car Attached Garage
- Garage Door Opener
- On-Street Parking
- Off-Street Parking
Home Design
- Brick Exterior Construction
- Slab Foundation
- Frame Construction
- Vinyl Siding
Interior Spaces
- 1,120 Sq Ft Home
- 1-Story Property
- Combination Kitchen and Dining Room
Kitchen
- Range
- Microwave
- Dishwasher
- Disposal
Bedrooms and Bathrooms
- 2 Bedrooms
- 2 Full Bathrooms
Laundry
- Laundry Room
- Laundry on main level
Schools
- Westfield Elementary School
- Oak Ridge Middle School
- Linn Mar High School
Utilities
- Forced Air Heating and Cooling System
- Heating System Uses Gas
- Gas Water Heater
Additional Features
- Patio
- Fenced
Listing and Financial Details
- Assessor Parcel Number 113425600301054
Community Details
Pet Policy
- Pets Allowed
Map
Home Values in the Area
Average Home Value in this Area
Tax History
| Year | Tax Paid | Tax Assessment Tax Assessment Total Assessment is a certain percentage of the fair market value that is determined by local assessors to be the total taxable value of land and additions on the property. | Land | Improvement |
|---|---|---|---|---|
| 2025 | $2,804 | $184,400 | $32,000 | $152,400 |
| 2024 | $3,038 | $160,600 | $27,000 | $133,600 |
| 2023 | $3,038 | $160,600 | $27,000 | $133,600 |
| 2022 | $2,852 | $141,800 | $24,000 | $117,800 |
| 2021 | $3,036 | $137,800 | $20,000 | $117,800 |
| 2020 | $3,036 | $137,900 | $20,000 | $117,900 |
| 2019 | $3,034 | $139,100 | $20,000 | $119,100 |
| 2018 | $2,620 | $139,100 | $20,000 | $119,100 |
| 2017 | $2,438 | $114,900 | $7,000 | $107,900 |
| 2016 | $2,571 | $114,900 | $7,000 | $107,900 |
| 2015 | $2,517 | $112,357 | $7,000 | $105,357 |
| 2014 | $2,322 | $112,357 | $7,000 | $105,357 |
| 2013 | $2,432 | $112,357 | $7,000 | $105,357 |
Property History
| Date | Event | Price | List to Sale | Price per Sq Ft |
|---|---|---|---|---|
| 11/19/2025 11/19/25 | Price Changed | $184,950 | -3.9% | $165 / Sq Ft |
| 11/05/2025 11/05/25 | Price Changed | $192,500 | -1.3% | $172 / Sq Ft |
| 10/22/2025 10/22/25 | Price Changed | $194,950 | -1.0% | $174 / Sq Ft |
| 10/01/2025 10/01/25 | Price Changed | $197,000 | -1.5% | $176 / Sq Ft |
| 09/22/2025 09/22/25 | For Sale | $200,000 | -- | $179 / Sq Ft |
Purchase History
| Date | Type | Sale Price | Title Company |
|---|---|---|---|
| Quit Claim Deed | -- | None Listed On Document | |
| Quit Claim Deed | -- | None Listed On Document | |
| Quit Claim Deed | -- | None Listed On Document | |
| Warranty Deed | $127,500 | None Available | |
| Warranty Deed | $119,500 | -- | |
| Corporate Deed | $115,000 | -- |
Mortgage History
| Date | Status | Loan Amount | Loan Type |
|---|---|---|---|
| Previous Owner | $65,000 | Purchase Money Mortgage | |
| Previous Owner | $96,000 | Purchase Money Mortgage | |
| Previous Owner | $109,725 | Purchase Money Mortgage |
Source: Cedar Rapids Area Association of REALTORS®
MLS Number: 2508017
APN: 11342-56003-01054
- 1450 Tower Ln NE
- 1472 Tower Ln NE Unit 5
- 6715 Creekside Dr NE Unit 2
- 6807 Kingswood Ln NE
- 1215 Prairieview Dr NE
- 6430 Creekside Dr NE Unit 4
- 6410 Creekside Dr NE
- 1226 Prairieview Dr NE
- 1008 Doubletree Ct NE Unit 1008
- 7128 Summerland Ridge Rd NE
- 6965 Doubletree Rd NE Unit 6965
- 0 Council St NE
- 1241 74th St NE Unit 1241
- 1626 Homewood Ln NE
- 6701 Stonybrook Ln NE
- 1055 74th St NE Unit 1055
- 1229 Honey Creek Way NE
- 935 74th St NE Unit 1
- 1027 Acacia Dr NE
- 327 Meadows Field Dr NE
- 1200 Murray St NE Unit 8
- 6025 Ridgemont Dr NE
- 6214 Rockwell Dr NE
- 1621 Pinehurst Dr NE
- 663 Boyson Rd NE
- 125 E Boyson Rd
- 635 Ashton Place NE
- 427 Ashton Place NE
- 285 Robins Rd
- 6741 C Ave NE
- 102 Oak St Unit 4
- 102 Oak St Unit 1
- 100 Oak St
- 105 W Willman St
- 100 Boyson Rd
- 600 Blairs Ferry Rd NE
- 2113 N Towne Ct NE
- 4501 Rushmore Dr NE Unit 19
- 921 Old Marion Rd NE
- 4025 Sherman St NE







