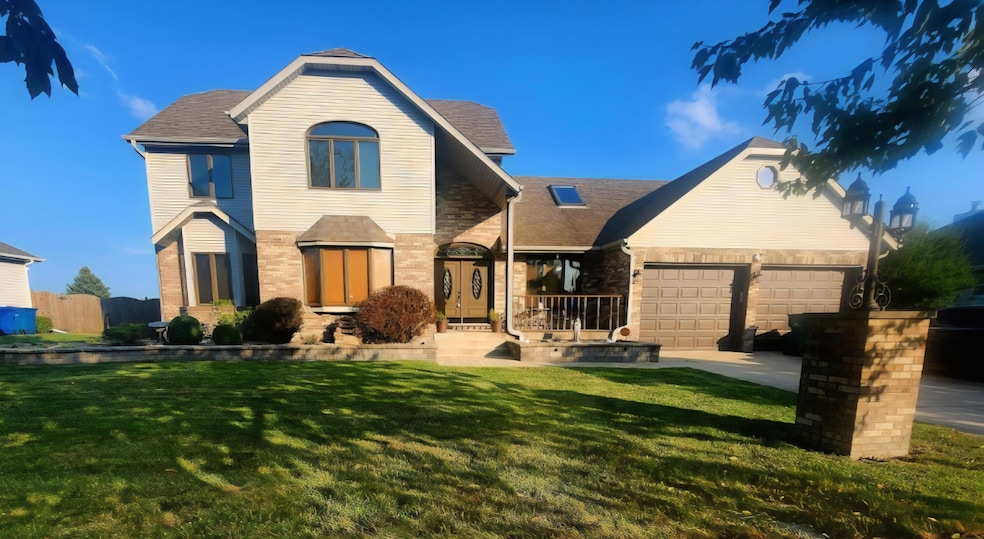1407 Tyler Ct Crown Point, IN 46307
Estimated payment $3,042/month
Highlights
- In Ground Pool
- Neighborhood Views
- Fireplace
- No HOA
- Covered Patio or Porch
- Country Kitchen
About This Home
Stunning 4-Bedroom Home with Indoor Pool on Private Cul-De-Sac! Welcome to nearly 5,000 square feet of beautifully finished living space! This one-of-a-kind home features 4 spacious bedrooms, bonus rooms for added flexibility, and 4 full bathrooms. Enjoy the luxury of an indoor in-ground swimming pool--perfect for year-round relaxation and entertaining. Nestled on a peninsula-style cul-de-sac, the property boasts picturesque views, a stone patio, a covered front porch, and a private balcony off one of the bedrooms. Step inside to a dramatic 2-story foyer, a cozy great room, and a country-style kitchen complete with a wet bar, stainless steel appliances, and a large peninsula island. Retreat to the oversized ensuite master bedroom for a spa-like experience. With generously sized bedrooms throughout, there's room for everyone to spread out and feel at home. This is the perfect blend of luxury and comfort. This gorgeous home is located close to shopping and near major expressways. This home is being sold as-is and is subject to court approval. schedule your private showing today!
Home Details
Home Type
- Single Family
Est. Annual Taxes
- $4,673
Year Built
- Built in 1991
Lot Details
- 0.27 Acre Lot
- Landscaped
Parking
- 2 Car Attached Garage
- Off-Street Parking
Home Design
- Brick Foundation
Interior Spaces
- 2-Story Property
- Wet Bar
- Fireplace
- Living Room
- Dining Room
- Neighborhood Views
- Home Security System
- Basement
Kitchen
- Country Kitchen
- Gas Range
- Microwave
- Dishwasher
- Disposal
Flooring
- Carpet
- Tile
Bedrooms and Bathrooms
- 4 Bedrooms
- Spa Bath
Laundry
- Laundry Room
- Dryer
- Washer
Outdoor Features
- In Ground Pool
- Covered Patio or Porch
- Outdoor Storage
Utilities
- Forced Air Heating and Cooling System
Community Details
- No Home Owners Association
- Stratford Estates Subdivision
Listing and Financial Details
- Assessor Parcel Number 451233182014000029
Map
Home Values in the Area
Average Home Value in this Area
Tax History
| Year | Tax Paid | Tax Assessment Tax Assessment Total Assessment is a certain percentage of the fair market value that is determined by local assessors to be the total taxable value of land and additions on the property. | Land | Improvement |
|---|---|---|---|---|
| 2025 | $4,718 | $449,400 | $50,900 | $398,500 |
| 2024 | $11,060 | $448,700 | $50,900 | $397,800 |
| 2023 | $4,673 | $446,700 | $50,000 | $396,700 |
| 2022 | $4,269 | $412,500 | $44,600 | $367,900 |
| 2021 | $3,824 | $370,700 | $42,500 | $328,200 |
| 2020 | $3,652 | $354,500 | $41,200 | $313,300 |
| 2019 | $3,621 | $347,700 | $40,400 | $307,300 |
| 2018 | $4,181 | $332,600 | $40,400 | $292,200 |
| 2017 | $4,002 | $331,200 | $40,400 | $290,800 |
| 2016 | $3,929 | $333,700 | $39,000 | $294,700 |
| 2014 | $3,756 | $324,000 | $37,800 | $286,200 |
| 2013 | $3,937 | $320,900 | $39,800 | $281,100 |
Property History
| Date | Event | Price | List to Sale | Price per Sq Ft |
|---|---|---|---|---|
| 11/15/2025 11/15/25 | Pending | -- | -- | -- |
| 09/26/2025 09/26/25 | Price Changed | $499,900 | -1.0% | $114 / Sq Ft |
| 08/29/2025 08/29/25 | Price Changed | $504,900 | -1.0% | $115 / Sq Ft |
| 08/01/2025 08/01/25 | For Sale | $509,900 | -- | $116 / Sq Ft |
Purchase History
| Date | Type | Sale Price | Title Company |
|---|---|---|---|
| Warranty Deed | -- | Title Services Inc |
Mortgage History
| Date | Status | Loan Amount | Loan Type |
|---|---|---|---|
| Open | $347,310 | VA |
Source: Northwest Indiana Association of REALTORS®
MLS Number: 825375
APN: 45-12-33-182-014.000-029
- 1270 W 97th Place
- 9427 Van Buren St
- 9565 Luebcke Ln
- 9567 E Lubke Ln
- 9561 Luebcke Ln
- 9563 E Lubke Ln
- 9465 Van Buren Ct
- 633 W 94th Ct
- 9344 Van Buren St
- 1558 W 99th Ave
- 1362 W 94th Ct
- 9336 Tyler St
- 9621 Merrillville Rd Unit 203
- 9621 Merrillville Rd Unit 101
- 1542 W 93rd Ct
- 12805 Grant St
- 12813 Grant St
- 1535 W 93rd Ct
- 1510 W 94th Ct
- 1702 W 100th Ave







