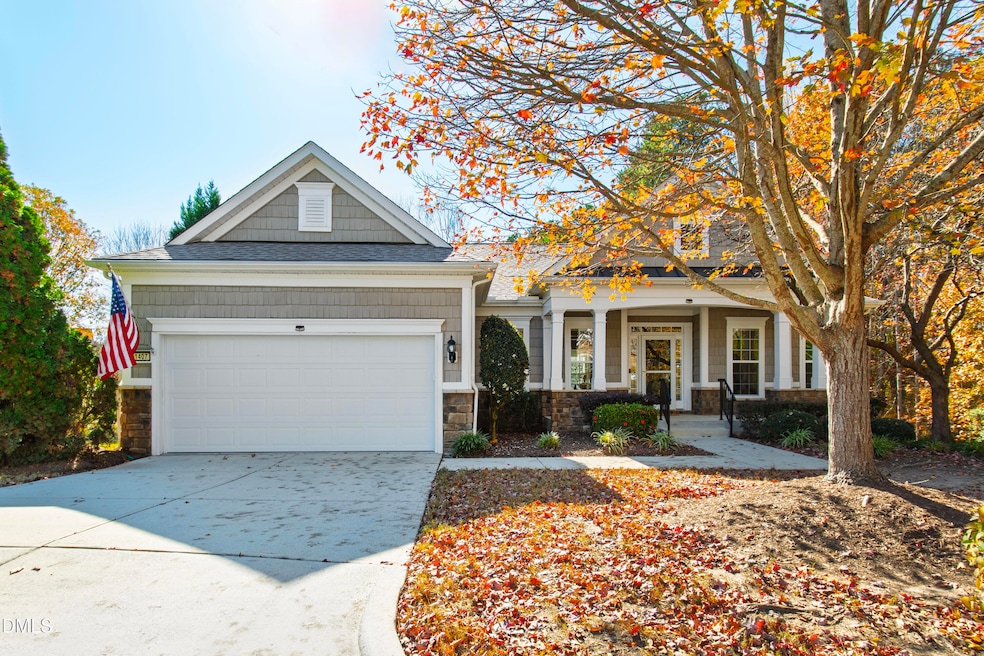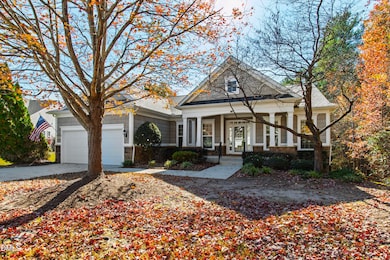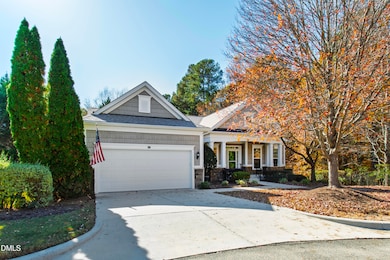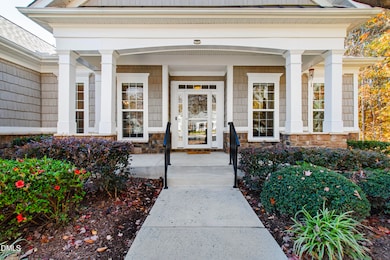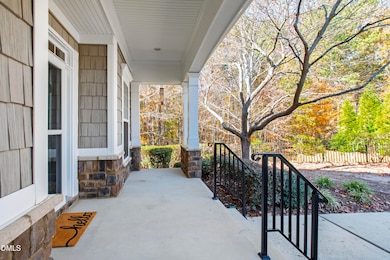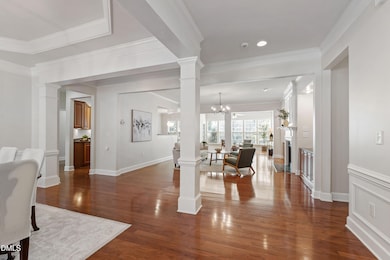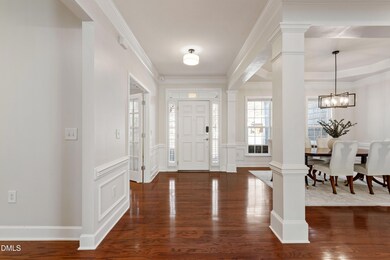Estimated payment $5,565/month
Highlights
- Fitness Center
- Deck
- Wood Flooring
- Active Adult
- Recreation Room
- Main Floor Primary Bedroom
About This Home
Discover the best of Cary's premiere 55+ community, Carolina Preserve, in this beautifully maintained home tucked away on a quiet cul-de-sac. This ranch-style home with a full basement offers the perfect blend of comfort, flexibility, and low-maintenance living. The open floor plan features 2 bedrooms, 2 full baths, and a dedicated office on the main level, while the finished basement adds a third bedroom, full bath, and spacious bonus area ideal for guests or larger gatherings. A generous unfinished section provides endless possibilities for a workshop, storage, or future expansion. Recent updates include a new roof and HVAC system (2024) and a freshly painted interior. Enjoy privacy and serenity while being just moments from Bradford Hall and all the incredible amenities Carolina Preserve has to offer, including pools, fitness center, trails, and a vibrant calendar of community activities.
Home Details
Home Type
- Single Family
Est. Annual Taxes
- $8,757
Year Built
- Built in 2007
Lot Details
- 9,714 Sq Ft Lot
- Landscaped
- Back Yard
HOA Fees
- $307 Monthly HOA Fees
Parking
- 2 Car Attached Garage
Home Design
- Brick or Stone Mason
- Shingle Roof
- Vinyl Siding
- Concrete Perimeter Foundation
- Stone
Interior Spaces
- 2-Story Property
- Wet Bar
- Built-In Features
- Bar Fridge
- Coffered Ceiling
- Smooth Ceilings
- Family Room
- Dining Room
- Home Office
- Recreation Room
- Sun or Florida Room
- Laundry Room
Kitchen
- Built-In Electric Oven
- Gas Range
- Microwave
- Dishwasher
Flooring
- Wood
- Carpet
Bedrooms and Bathrooms
- 3 Bedrooms | 2 Main Level Bedrooms
- Primary Bedroom on Main
- Dual Closets
- 3 Full Bathrooms
- Bathtub with Shower
- Walk-in Shower
Finished Basement
- Heated Basement
- Walk-Out Basement
- Interior Basement Entry
Outdoor Features
- Deck
- Patio
Schools
- N Chatham Elementary School
- J S Waters Middle School
- Seaforth High School
Utilities
- Forced Air Heating and Cooling System
Listing and Financial Details
- Assessor Parcel Number 0084118
Community Details
Overview
- Active Adult
- Amberly @ Carolina Preserve HOA, Phone Number (919) 467-7837
- Carolina Preserve Community
- Carolina Preserve Subdivision
Recreation
- Fitness Center
- Community Pool
- Trails
Map
Home Values in the Area
Average Home Value in this Area
Tax History
| Year | Tax Paid | Tax Assessment Tax Assessment Total Assessment is a certain percentage of the fair market value that is determined by local assessors to be the total taxable value of land and additions on the property. | Land | Improvement |
|---|---|---|---|---|
| 2025 | $9,782 | $931,576 | $88,056 | $843,520 |
| 2024 | $6,821 | $649,648 | $82,552 | $567,096 |
| 2023 | $9 | $649,648 | $82,552 | $567,096 |
| 2022 | $3,053 | $649,648 | $82,552 | $567,096 |
| 2021 | $6,200 | $649,648 | $82,552 | $567,096 |
| 2020 | $233 | $509,055 | $95,200 | $413,855 |
| 2019 | $4,733 | $509,055 | $95,200 | $413,855 |
| 2018 | $2,739 | $509,055 | $95,200 | $413,855 |
| 2017 | $4,539 | $509,055 | $95,200 | $413,855 |
| 2016 | $4,130 | $482,086 | $100,000 | $382,086 |
| 2015 | $4,782 | $482,086 | $100,000 | $382,086 |
| 2014 | $4,685 | $482,086 | $100,000 | $382,086 |
| 2013 | -- | $482,086 | $100,000 | $382,086 |
Property History
| Date | Event | Price | List to Sale | Price per Sq Ft |
|---|---|---|---|---|
| 11/15/2025 11/15/25 | Pending | -- | -- | -- |
| 11/14/2025 11/14/25 | For Sale | $859,000 | -- | $220 / Sq Ft |
Purchase History
| Date | Type | Sale Price | Title Company |
|---|---|---|---|
| Warranty Deed | $497,000 | None Available |
Mortgage History
| Date | Status | Loan Amount | Loan Type |
|---|---|---|---|
| Open | $197,000 | VA |
Source: Doorify MLS
MLS Number: 10133152
APN: 84118
- 101 Repton Ct
- 102 Elkton Green Ct
- 105 Brookesby Ct
- 278 Beckingham Loop
- 218 Ashdown Forest Ln
- 706 Delta Downs Dr
- 1849 Amberly Ledge Way
- 410 Easton Grey Loop
- 103 Dowington Ln
- 335 Bickerton Ct
- 306 Fenmore Place
- 1917 Edgelake Place
- 133 Keythorpe Ln
- 534 Siltstone Place
- 4107 Bluff Oak Dr
- 237 Northlands Dr
- 1050 Residents Club Dr
- 5009 Coe Hill Place
- 503 Siltstone Place
- 3114 Bluff Oak Dr
