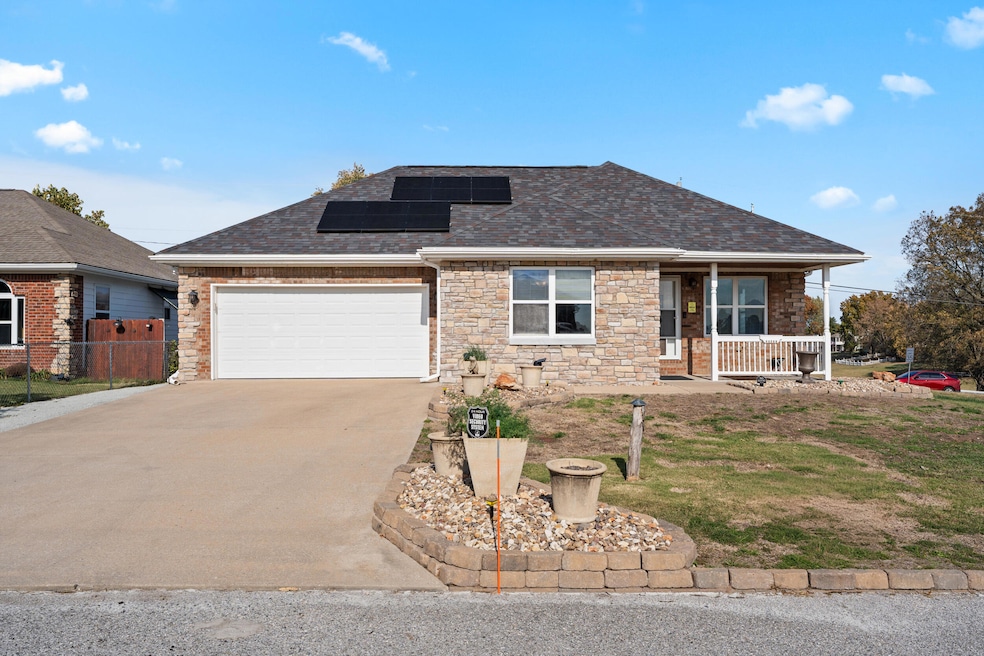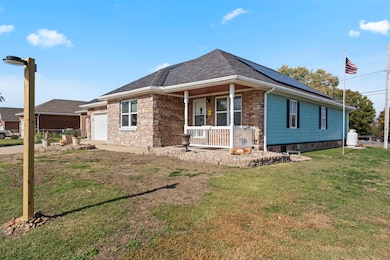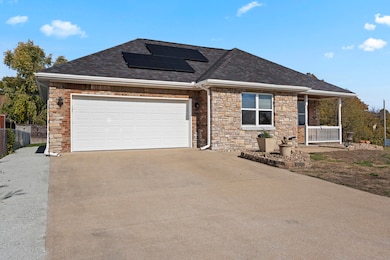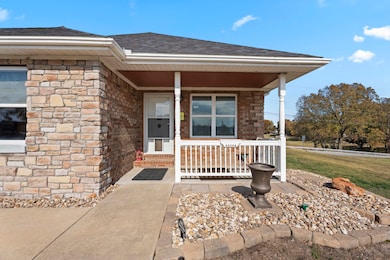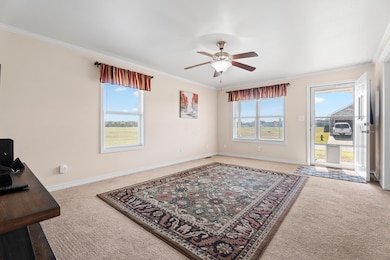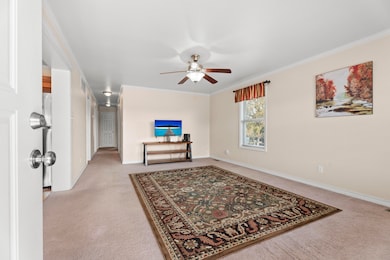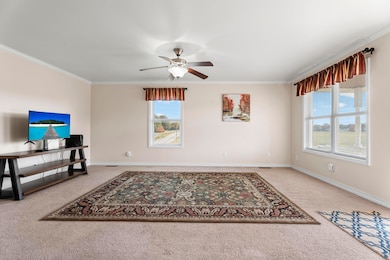Estimated payment $1,267/month
Highlights
- Traditional Architecture
- 2 Car Attached Garage
- Central Air
- No HOA
- Patio
- Ceiling Fan
About This Home
Describing this home as meticulously maintained is an understatement. This 3-bedroom, 2-bath home is nestled in a quiet neighborhood on a dead-end street. Fully paid off solar panels make for low electric bills and significant savings long-term. Built for longevity, this house has a properly vapor-protected crawlspace, a whole-home backup propane generator with owned 120gal tank, and a roof that was replaced just two years ago. Lawn equipment and kitchen appliances convey, including Maytag washer and dryer. Additional highlights include a comprehensive security camera system for added safety and convenience. The attached garage is currently designed as a versatile mancave, easily convertible back to a two-car garage if desired. Enjoy the benefits of a low-maintenance exterior and the tranquility of a well-established, low-traffic location, perfect for relaxing evenings or morning coffee on the porch. This property offers the ideal balance of modern efficiency and classic charm, making it a must-see for buyers seeking quality, comfort, and value.
Listing Agent
Keller Williams Realty Grand Lake Brokerage Phone: 918-325-1894 License #208385 Listed on: 10/30/2025

Co-Listing Agent
The Menard Group
Keller Williams Realty Grand Lake Brokerage Phone: 918-325-1894 License #204029
Home Details
Home Type
- Single Family
Year Built
- Built in 2008
Parking
- 2 Car Attached Garage
Home Design
- Traditional Architecture
- Brick Exterior Construction
- Combination Foundation
- Siding
Interior Spaces
- 1,541 Sq Ft Home
- 1-Story Property
- Ceiling Fan
Bedrooms and Bathrooms
- 3 Bedrooms
- 2 Full Bathrooms
Schools
- Grove High School
Utilities
- Central Air
- Heat Pump System
- Furnace
Additional Features
- Patio
- 6,098 Sq Ft Lot
Community Details
- No Home Owners Association
- Walnut Grove Subdivision
Listing and Financial Details
- Assessor Parcel Number 210070055
Map
Home Values in the Area
Average Home Value in this Area
Tax History
| Year | Tax Paid | Tax Assessment Tax Assessment Total Assessment is a certain percentage of the fair market value that is determined by local assessors to be the total taxable value of land and additions on the property. | Land | Improvement |
|---|---|---|---|---|
| 2025 | -- | $14,665 | $1,161 | $13,504 |
| 2024 | -- | $14,238 | $1,127 | $13,111 |
| 2023 | $0 | $13,823 | $1,098 | $12,725 |
| 2022 | $0 | $13,823 | $1,093 | $12,730 |
| 2021 | $1,960 | $13,416 | $1,093 | $12,323 |
| 2020 | $0 | $12,651 | $1,093 | $11,558 |
| 2019 | $1,079 | $12,651 | $1,093 | $11,558 |
| 2018 | $1,079 | $12,719 | $1,093 | $11,626 |
| 2017 | $1,064 | $12,497 | $1,093 | $11,404 |
| 2016 | $1,075 | $12,629 | $978 | $11,651 |
| 2015 | $1,090 | $12,629 | $978 | $11,651 |
| 2014 | $1,095 | $12,629 | $978 | $11,651 |
Property History
| Date | Event | Price | List to Sale | Price per Sq Ft |
|---|---|---|---|---|
| 11/12/2025 11/12/25 | Price Changed | $240,000 | -2.6% | $156 / Sq Ft |
| 10/30/2025 10/30/25 | For Sale | $246,486 | -- | $160 / Sq Ft |
Purchase History
| Date | Type | Sale Price | Title Company |
|---|---|---|---|
| Warranty Deed | $110,000 | Grand River Abstract & Title | |
| Warranty Deed | $410,000 | -- | |
| Warranty Deed | -- | -- | |
| Warranty Deed | $275,000 | -- |
Mortgage History
| Date | Status | Loan Amount | Loan Type |
|---|---|---|---|
| Open | $104,500 | New Conventional |
Source: Northeast Oklahoma Board of REALTORS®
MLS Number: 25-2347
APN: 0070055
- 1000 Poplar
- 622 Alpine Dr
- 1029 Village Dr
- 507 Mulberry
- 511 Summit Dr
- 29901 S 595 Rd
- 0 Baycrest Ave
- 2300 Lookout Ln
- 2666 Shasten St
- 1305 Dubois
- 29880 S 592 Ln
- 1709 Cardiac Cove Rd
- TBD S 595 Rd
- TBD S 592 Place
- 2243 Lower Waterfall Rd
- 0 Upper Waterfall Dr
- 1616 Battle Dr
- 0 Tbd Melody Point Cir
- 1119 Rolling Oaks Rd
- 4451 W 20th Rd
- 404 E 9th St
- 63173 E 291 Rd Unit 63173
- 220 Sulphur St
- 402 Hickory St
- 845 NW Baker St
- 201 Tricha Cir SW
- 502 Akron St NE
- 17254 Highway Cc
- 1001 Grant Ave
- 321 Grant Springs Dr
- 10 Briscoe Ln
- 97 Perth Dr Unit A
- 461 Buckner Ave
- 32 Copinsay Dr
- 8148 Randall Ln Unit 12
- 8148 Randall Ln Unit 11
- 13786 Polly Ln
- 13943 Penn Ln
- 105 White Oak St
- 207 Pleasant Ave Unit 207
