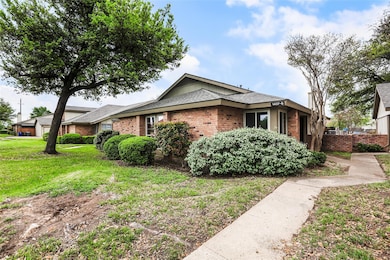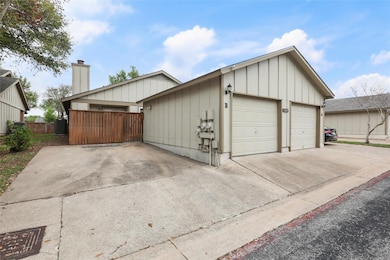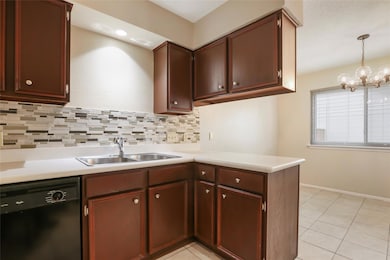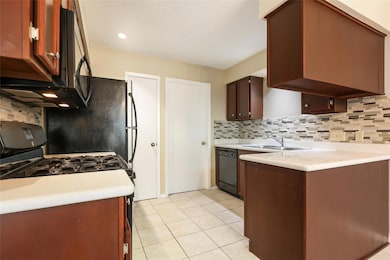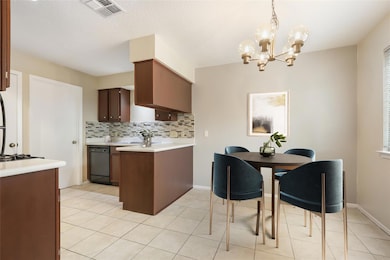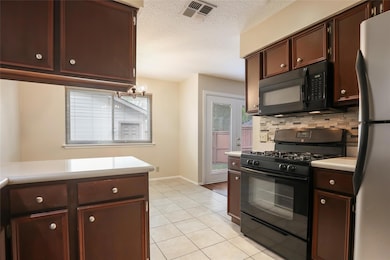1407 W Braker Ln Unit B Austin, TX 78758
Gracywoods NeighborhoodEstimated payment $2,221/month
Highlights
- Two Primary Bathrooms
- Deck
- Wood Flooring
- Open Floorplan
- Wooded Lot
- Quartz Countertops
About This Home
Excellent Location!! Well Maintained Community. Well Maintained Property. Originally a 2 Bed with an office, converted into 3 Bedroom - 2 Bathroom. Great floor plan! Updated Cabinetry & Kitchen Counters! Wood Flooring. Updated Bathrooms!! New Windows, New Doors! New Fixtures!! Enclosed Patio for outdoor living!! NEWER HVAC!! NEWER ROOF!!1 Car Garage with Extended Storage Space. Additional Reserved Parking for 2 More Vehicles. This is an outstanding buy for the location and condition of the property!!
Listing Agent
Keller Williams Realty Brokerage Phone: 512-688-6653 License #0698502 Listed on: 11/25/2025

Property Details
Home Type
- Condominium
Year Built
- Built in 1980
Lot Details
- North Facing Home
- Private Entrance
- Wood Fence
- Landscaped
- Wooded Lot
- Private Yard
HOA Fees
- $305 Monthly HOA Fees
Parking
- 1 Car Detached Garage
- Alley Access
- Rear-Facing Garage
- Single Garage Door
- Garage Door Opener
- Driveway
Home Design
- Brick Exterior Construction
- Slab Foundation
- Frame Construction
- Shingle Roof
- Composition Roof
Interior Spaces
- 1,197 Sq Ft Home
- 1-Story Property
- Open Floorplan
- Ceiling Fan
- Wood Burning Fireplace
- Fireplace With Gas Starter
- Double Pane Windows
- ENERGY STAR Qualified Windows
- Blinds
- Window Screens
- Family Room with Fireplace
- Living Room
Kitchen
- Eat-In Kitchen
- Breakfast Bar
- Free-Standing Gas Range
- Microwave
- Plumbed For Ice Maker
- Dishwasher
- Quartz Countertops
- Disposal
Flooring
- Wood
- Tile
Bedrooms and Bathrooms
- 3 Main Level Bedrooms
- Dual Closets
- Walk-In Closet
- Two Primary Bathrooms
- 2 Full Bathrooms
- Double Vanity
Home Security
- Security Lights
- Smart Thermostat
Accessible Home Design
- No Interior Steps
- Stepless Entry
- No Carpet
Outdoor Features
- Deck
- Covered Patio or Porch
Schools
- River Oaks Elementary School
- Westview Middle School
- John B Connally High School
Utilities
- Central Heating and Cooling System
- Heating unit installed on the ceiling
- Vented Exhaust Fan
- Heating System Uses Natural Gas
- Natural Gas Connected
- ENERGY STAR Qualified Water Heater
- High Speed Internet
- Phone Available
- Cable TV Available
Listing and Financial Details
- Assessor Parcel Number 501536
- Tax Block p
Community Details
Overview
- Association fees include common area maintenance, insurance, landscaping, ground maintenance, maintenance structure
- Gracy Meadow Homeowners Association
- Gracy Meadow Condominiums Subdivision
Amenities
- Common Area
- Community Mailbox
Security
- Fire and Smoke Detector
Map
Home Values in the Area
Average Home Value in this Area
Tax History
| Year | Tax Paid | Tax Assessment Tax Assessment Total Assessment is a certain percentage of the fair market value that is determined by local assessors to be the total taxable value of land and additions on the property. | Land | Improvement |
|---|---|---|---|---|
| 2025 | $7,232 | $262,950 | $36,904 | $226,046 |
| 2023 | $7,232 | $327,737 | $36,904 | $290,833 |
| 2022 | $7,820 | $348,656 | $36,904 | $311,752 |
| 2021 | $5,028 | $199,304 | $36,904 | $162,400 |
| 2020 | $4,783 | $193,408 | $36,904 | $156,504 |
| 2018 | $4,943 | $192,949 | $36,904 | $156,045 |
| 2017 | $4,375 | $169,705 | $15,000 | $154,705 |
| 2016 | $3,840 | $148,944 | $15,000 | $133,944 |
| 2015 | $2,689 | $123,189 | $15,000 | $108,189 |
| 2014 | $2,689 | $113,307 | $0 | $0 |
Property History
| Date | Event | Price | List to Sale | Price per Sq Ft |
|---|---|---|---|---|
| 11/25/2025 11/25/25 | Price Changed | $249,900 | -2.3% | $209 / Sq Ft |
| 10/24/2025 10/24/25 | For Sale | $255,900 | -- | $214 / Sq Ft |
Purchase History
| Date | Type | Sale Price | Title Company |
|---|---|---|---|
| Warranty Deed | -- | None Available | |
| Warranty Deed | -- | -- |
Source: Unlock MLS (Austin Board of REALTORS®)
MLS Number: 4097661
APN: 501536
- 1428 W Braker Ln
- 11500 Sterlinghill Dr
- 11506 Swearingen Dr
- 1405 Gracy Dr
- 10814 Hermosillo Dr
- 10823 Desert Trail
- 10828 Desert Trail
- 1421 Gorham St
- 11707 Wiginton Dr
- 1427 Gorham St
- 11636 Parkfield Dr
- 10805 Plains Trail
- 1015 Kramer Ln
- 10721 Desert Trail
- 10813 Hermosillo Dr Unit 1005
- 1404 Lance Way
- 11608 Norwegian Wood Dr
- 11507 Hidden Quail Dr
- 11713 Knollpark Dr
- 10700 MacMora Rd Unit 116
- 11103 Renel Dr Unit A
- 11108 Blossom Bell Dr
- 10906 Meadgreen Ct
- 1413 Gracy Dr
- 10807 Lambert Cir Unit A
- 1421 Gorham St
- 1500 No Mor Cove Unit B
- 11604 Norwegian Wood Dr
- 10703 Parkfield Dr
- 10623 Golden Quail Dr Unit B
- 11401 Ptarmigan Dr Unit B
- 11405 Ptarmigan Dr Unit A
- 11308 Ptarmigan Dr Unit B
- 1504 Lorraine Loop Unit B
- 1501 Lorraine Loop
- 10707 Daryl Cove Unit B
- 10810 Topperwein Dr Unit C
- 11308 Ptarmigan Cove Unit A
- 1608 Morning Quail Dr
- 1007 Windy Trail Unit A

