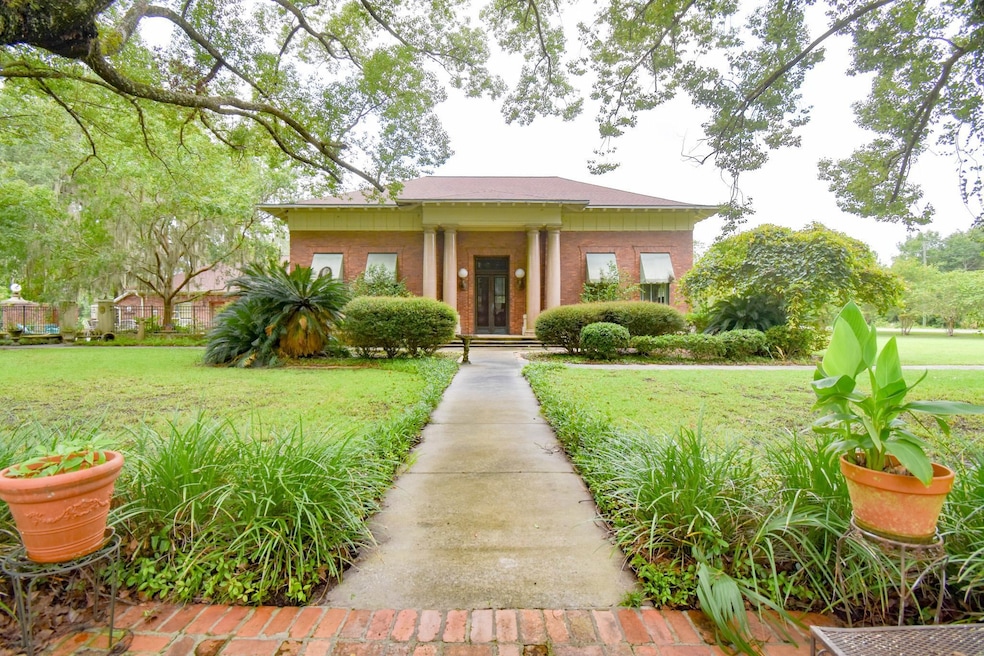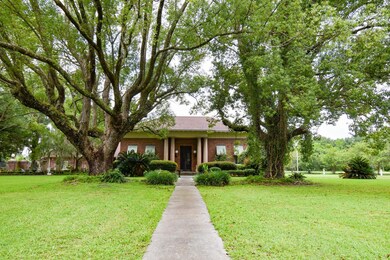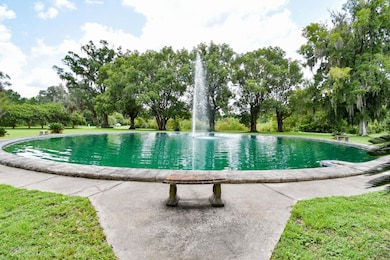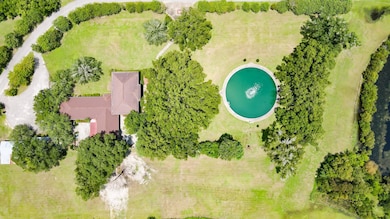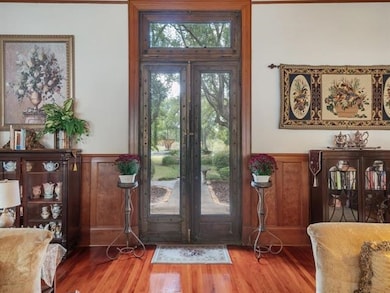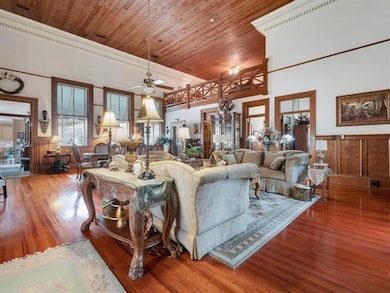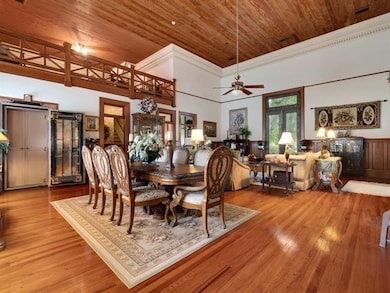Estimated payment $4,275/month
Highlights
- 3 Acre Lot
- Vaulted Ceiling
- Wood Flooring
- Steinhatchee School Rated A-
- Traditional Architecture
- Bonus Room
About This Home
Under contract but contract allows for showings and offers! If interested, please don't hesitate to schedule a viewing. Have you ever dreamed of living on an elegant estate with historical prominence? This stately home is exactly what you’ve been dreaming about! This estate, which started construction in 1913 and completed in 1915, once was the headquarters for the Burton-Schwartz Cypress Mill company. Once the largest mill in the country at this time. It was constructed to house the mill offices and has provided a number of functions through the years. It was designed to meet the needs of a prestigious company and now carries all that charm into this breathtaking home. This magnificent estate boasts solid granite columns on the front porch, the original bank vault and solid brass framed, double glass entry doors that were transported from New York and once belonged to the famous Waldorf-Astoria Hotel before it was tore down. This 6,213 sq ft home is situated on 3 acres will provide you with a lavish, comfortable home with plenty of room to live and entertain. The main part of the house you will be greeted by the grand entertaining room with vaulted ceilings providing a large, open concept feel. This portion of the house includes the master bedroom with attached master bathroom, original bank vault, guest bedroom and bathroom, large 1,200 sq ft attic and two lofts, all with magnificently finished rooms which include polished wood floors and vintage wood moldings. When you enter the spacious addition, you will be welcomed by the modern kitchen, large living room, dining room, three more bedrooms, full bathroom and the most amazing sunroom which was once used as an office. The home is beautifully finished throughout with exquisitely finished hardwood floors, ceiling fans, solid wood molding and plenty of windows which provide for a lot of light and views! Outside you will enjoy the large, private courtyard on north side of house with brick planters for privacy and relaxation while front porch overlooks the 80' diameter grand fountain. Inside charm and a nature escape is not all this property has to offer! This estate also includes a two bedroom/one bath guest house with open concept layout earning $1200/month and a 1 bedroom/1 bath cottage earning $850/month. These two separate rental units provide a monthly income of approximately $2,050. Continue to use this as rental income or use it for guests, hobby rooms, storage or whatever you desire. Located just minutes from historic downtown Perry, Florida. You will enjoy the privacy of country living with all the conveniences of the city close by. This estate is truly a dream come true! Don't wait to take a look. *Sellers are Florida licensed real estate brokers*
Home Details
Home Type
- Single Family
Est. Annual Taxes
- $7,943
Year Built
- Built in 1915
Lot Details
- 3 Acre Lot
- Lot Dimensions are 630x250x527x201x180
- Sprinkler System
Parking
- Driveway
Home Design
- Traditional Architecture
- Cottage
- Brick Exterior Construction
- Slab Foundation
Interior Spaces
- 6,213 Sq Ft Home
- 2-Story Property
- Tray Ceiling
- Vaulted Ceiling
- Bonus Room
- Sun or Florida Room
- Utility Room
- Washer
Kitchen
- Oven
- Microwave
- Ice Maker
- Dishwasher
- Disposal
Flooring
- Wood
- Laminate
- Tile
Bedrooms and Bathrooms
- 8 Bedrooms
- Walk-In Closet
- 4 Full Bathrooms
Outdoor Features
- Patio
Schools
- Taylor County Elementary School
- Taylor County Middle School
- Taylor County High School
Utilities
- Cooling Available
- Central Heating
- Heat Pump System
- Satellite Dish
Community Details
- Association fees include pest control
Map
Home Values in the Area
Average Home Value in this Area
Tax History
| Year | Tax Paid | Tax Assessment Tax Assessment Total Assessment is a certain percentage of the fair market value that is determined by local assessors to be the total taxable value of land and additions on the property. | Land | Improvement |
|---|---|---|---|---|
| 2025 | $7,127 | $418,300 | -- | -- |
| 2024 | $6,762 | $406,520 | -- | -- |
| 2023 | $6,762 | $394,680 | $0 | $0 |
| 2022 | $6,680 | $383,190 | $0 | $0 |
| 2021 | $6,667 | $372,030 | $0 | $0 |
| 2020 | $6,631 | $366,900 | $15,000 | $351,900 |
| 2019 | $6,829 | $374,450 | $15,000 | $359,450 |
| 2018 | $6,724 | $371,870 | $15,000 | $356,870 |
| 2017 | $6,936 | $357,000 | $15,000 | $342,000 |
| 2016 | $6,922 | $357,000 | $15,000 | $342,000 |
| 2015 | $7,132 | $363,580 | $15,000 | $348,580 |
| 2014 | -- | $392,351 | $0 | $0 |
Property History
| Date | Event | Price | List to Sale | Price per Sq Ft |
|---|---|---|---|---|
| 12/03/2025 12/03/25 | For Sale | $689,000 | 0.0% | $111 / Sq Ft |
| 12/03/2025 12/03/25 | Pending | -- | -- | -- |
| 01/31/2025 01/31/25 | Price Changed | $689,000 | -1.3% | $111 / Sq Ft |
| 01/27/2025 01/27/25 | Price Changed | $698,000 | 0.0% | $112 / Sq Ft |
| 08/13/2024 08/13/24 | Rented | $850 | 0.0% | -- |
| 07/30/2024 07/30/24 | Price Changed | $749,000 | 0.0% | $121 / Sq Ft |
| 07/24/2024 07/24/24 | For Rent | $1,000 | 0.0% | -- |
| 01/29/2024 01/29/24 | For Sale | $769,000 | -- | $124 / Sq Ft |
Source: Capital Area Technology & REALTOR® Services (Tallahassee Board of REALTORS®)
MLS Number: 367901
APN: 23-04-07-03102-003
- 1118 W Green St
- 302 Goff St
- 914 W Malloy Ave
- 708 W Julia St
- 611 W Green St
- 614 W Leon St
- TBD N Veterans Dr
- 0 US Highway 98 Unit 10649270
- 00 Woods Creek Rd
- 415 W Main St
- Vacant Forest Cir
- TBD W Veterans Dr
- 203 Forest Cir
- 315 W Green St
- 00 U S Highway 19
- 0 U S Highway 19 Unit 390248
- 0 U S Highway 19 Unit 795534
- Vacant Marshall Dr
- 109 El Dorado Dr
- 1341 Us Highway 98 W
