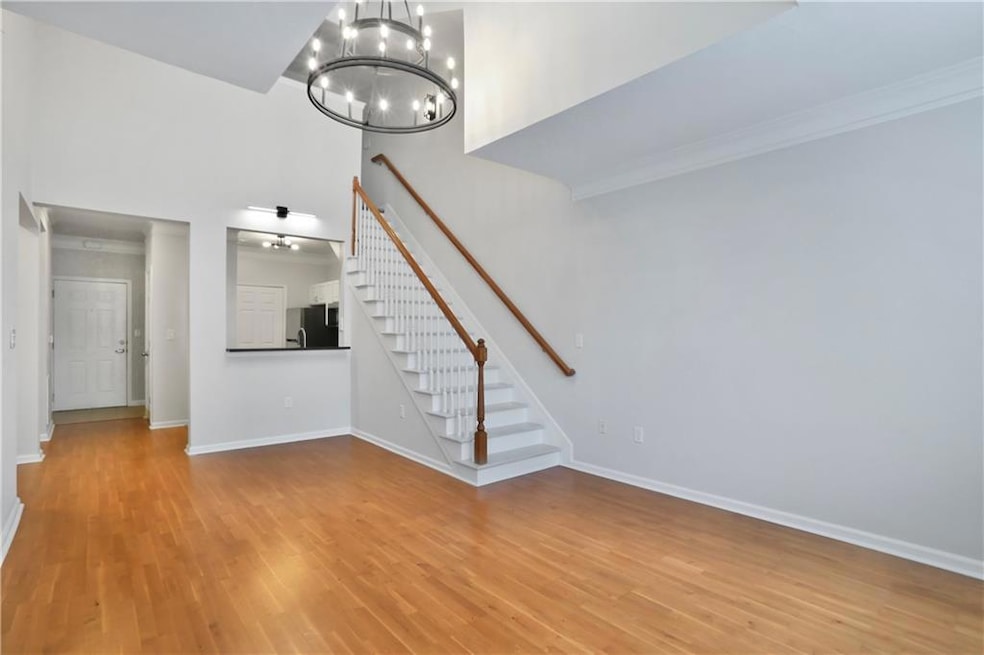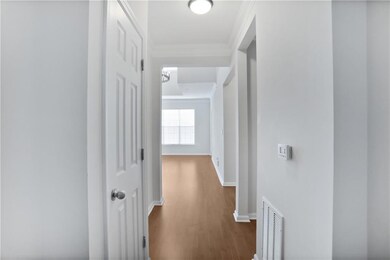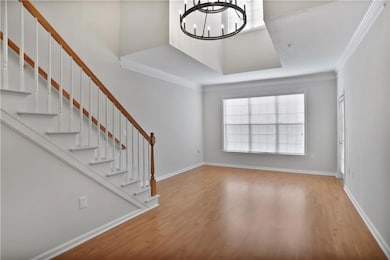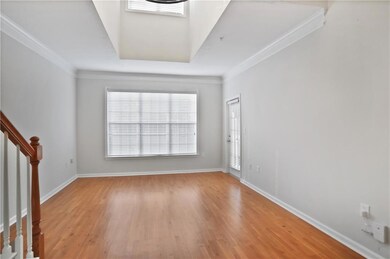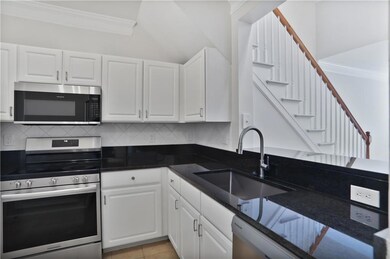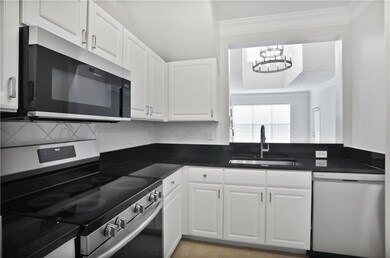1407 Westchester Ridge NE Atlanta, GA 30329
Briarcliff Heights NeighborhoodHighlights
- Fitness Center
- Open-Concept Dining Room
- Gated Community
- Druid Hills High School Rated A-
- In Ground Pool
- Clubhouse
About This Home
Gorgeous TOP FLOOR Brookhaven condo with large bonus loft space that makes this place truly unique. You'll find it difficult to replicate the flexibility and spaciousness of this one. It's perched at the highest level, drenched in natural light, overlooks the community pool, and only shares ONE wall. The interior has been lovingly maintained with newer flooring, paint, fixtures, stainless steel appliances, and sleek black stone countertops. The community offers every amenity you could possibly imagine including: a resort-style pool, Google Fiber, tennis/pickle ball courts, 2 acre park, covered/assigned parking, elevator, digital package delivery system, controlled access gym, on site management, carwash center, and it's gated. Walking distance to the new billion dollar CHOA campus, close to Emory/CDC, and so much more! $49 non-refundable application fee per adult tenant. Credit report and Income verification required. Viewings are through appointments only.
Listing Agent
Keller Williams Realty Intown ATL License #363083 Listed on: 11/14/2025

Condo Details
Home Type
- Condominium
Est. Annual Taxes
- $4,377
Year Built
- Built in 2002
Lot Details
- 1 Common Wall
- Fenced
- Landscaped
Parking
- 1 Car Attached Garage
- Garage Door Opener
- Secured Garage or Parking
- Assigned Parking
Home Design
- Traditional Architecture
- Brick Exterior Construction
- Composition Roof
- Stucco
Interior Spaces
- 1,060 Sq Ft Home
- 1.5-Story Property
- Crown Molding
- Cathedral Ceiling
- Double Pane Windows
- Entrance Foyer
- Open-Concept Dining Room
- Loft
- Pool Views
- Security Gate
Kitchen
- Open to Family Room
- Breakfast Bar
- Electric Range
- Microwave
- Dishwasher
- Stone Countertops
- White Kitchen Cabinets
- Disposal
Flooring
- Wood
- Carpet
- Ceramic Tile
Bedrooms and Bathrooms
- 1 Primary Bedroom on Main
- Walk-In Closet
- 1 Full Bathroom
- Bathtub and Shower Combination in Primary Bathroom
Laundry
- Laundry on main level
- Laundry in Kitchen
- Dryer
- Washer
Pool
- In Ground Pool
- Gunite Pool
- Fence Around Pool
Outdoor Features
- Balcony
- Covered Patio or Porch
- Outdoor Gas Grill
Schools
- Briar Vista Elementary School
- Druid Hills Middle School
- Druid Hills High School
Utilities
- Central Heating and Cooling System
- Underground Utilities
- Electric Water Heater
- High Speed Internet
- Phone Available
- Cable TV Available
Additional Features
- Accessible Elevator Installed
- Property is near shops
Listing and Financial Details
- Security Deposit $1,750
- 12 Month Lease Term
- $49 Application Fee
- Assessor Parcel Number 18 157 10 123
Community Details
Overview
- Property has a Home Owners Association
- Application Fee Required
- The Enclave At Briarcliff Subdivision
Amenities
- Community Barbecue Grill
- Clubhouse
Recreation
- Tennis Courts
- Pickleball Courts
- Fitness Center
- Community Pool
- Community Spa
- Park
- Dog Park
- Trails
Security
- Card or Code Access
- Gated Community
- Fire and Smoke Detector
- Fire Sprinkler System
Map
Source: First Multiple Listing Service (FMLS)
MLS Number: 7681497
APN: 18-157-10-123
- 1108 Westchester Ridge NE
- 1401 Westchester Ridge NE
- 2211 Westchester Ridge NE
- 1234 Westchester Ridge NE
- 1740 Childerlee Ln NE
- 3108 Westchester Ridge NE
- 4007 Westchester Ridge NE
- 1702 Woodcliff Dr NE
- 1719 Woodcliff Ct NE
- 1749 Breyerton Dr NE
- 1666 Executive Park Ln NE
- 2634 Portbury Place NE
- 1838 Bruce Rd NE
- 1789 Beacon Hill Blvd NE
- 1660 Bristol Dr NE
- 1711 Summit Glen Ln NE
- 3206 Westchester Ridge NE
- 4007 Westchester Ridge NE
- 5208 Westchester Ridge NE
- 7000 Briarcliff Gables Cir NE
- 5201 Westchester Ridge NE
- 2647 Portbury Place NE
- 2490 N Druid Hills Rd NE
- 1716 Beacon Hill Blvd NE
- 1767 Rosalind Dr NE
- 1687 Beacon Hill Blvd NE
- 1831 Briarcliff Cir NE Unit 1851A
- 1831 Briarcliff Cir NE Unit 1820D
- 3133 Buford Hwy NE Unit 4
- 1491 Druid Valley Dr NE
- 1750 Briarwood Rd NE
- 1000 Barone Ave NE
- 3070 Briarcliff Rd NE
- 2910 Clairmont Rd NE
- 1597 Trailview Way NE
- 1953 Sterling Oaks Cir NE
