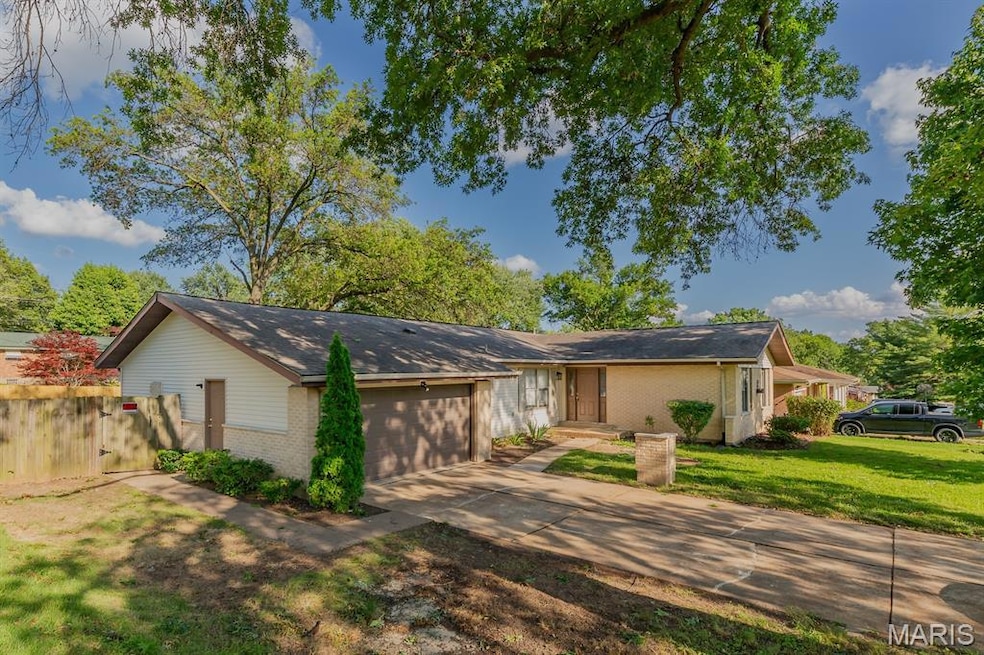
14070 Invicta Dr Florissant, MO 63034
Estimated payment $1,988/month
Highlights
- Fitness Center
- 1 Fireplace
- 2 Car Attached Garage
- In Ground Pool
- Private Yard
- 1-Story Property
About This Home
A beautifully gorgeous updated ranch with great Hazelwood West High school! This stunning 4-bedroom, 2-bath home is full of charm, style, and comfort, nestled in a quiet neighborhood in one of Florissant’s most sought-after communities. Step into a light-filled, open floor plan with fresh new paint throughout, creating a clean, modern ambiance that’s ready for your personal touch. The heart of the home is the gorgeous updated kitchen, boasting granite countertops, rich cabinetry, and sleek newer appliances-a perfect blend of beauty and functionality for today’s living. The great room features a cozy fireplace, ideal for gathering and relaxing in style. Retreat to the spacious primary suite with a walk-in closet and a luxurious en-suite bath offering a double vanity, large soaking tub, and separate shower. Two additional bedrooms and a second full bath offer flexible space for family, guests, or a home office. Step outside to enjoy the lovely level backyard, patio, a nice pool, perfect for entertaining or quiet evenings under the stars. The full basement with an extra room is clean, spacious & finished. Enjoy peaceful mornings with coffee on the patio, & warm evenings watching the sunset in your private outdoor space. The home’s elegant details, newer finishes, and welcoming atmosphere make it a standout in today’s market. From the beautiful landscaping to the well-maintained interior, every inch of this home has been lovingly cared for. Move-in ready! Come fall in love today!
Home Details
Home Type
- Single Family
Est. Annual Taxes
- $4,207
Year Built
- Built in 1963
Lot Details
- 0.37 Acre Lot
- Private Entrance
- Private Yard
Parking
- 2 Car Attached Garage
- Garage Door Opener
- Additional Parking
Home Design
- Concrete Block And Stucco Construction
Interior Spaces
- 1-Story Property
- 1 Fireplace
- Carpet
- Washer
Kitchen
- Microwave
- Dishwasher
- Disposal
Bedrooms and Bathrooms
- 4 Bedrooms
- 2 Full Bathrooms
Finished Basement
- Basement Fills Entire Space Under The House
- Basement Ceilings are 8 Feet High
- Bedroom in Basement
Schools
- Jury Elem. Elementary School
- Central Middle School
- Hazelwood West High School
Additional Features
- In Ground Pool
- Forced Air Heating and Cooling System
Listing and Financial Details
- Assessor Parcel Number 06H-32-0313
Community Details
Overview
- Property has a Home Owners Association
- Association fees include ground maintenance, maintenance parking/roads, common area maintenance
- Sunland Hills 2 Association
Recreation
- Fitness Center
- Community Pool
Security
- Building Fire Alarm
Map
Home Values in the Area
Average Home Value in this Area
Tax History
| Year | Tax Paid | Tax Assessment Tax Assessment Total Assessment is a certain percentage of the fair market value that is determined by local assessors to be the total taxable value of land and additions on the property. | Land | Improvement |
|---|---|---|---|---|
| 2023 | $4,207 | $46,340 | $5,950 | $40,390 |
| 2022 | $3,793 | $37,280 | $7,920 | $29,360 |
| 2021 | $3,590 | $37,280 | $7,920 | $29,360 |
| 2020 | $3,604 | $34,870 | $5,950 | $28,920 |
| 2019 | $3,547 | $34,870 | $5,950 | $28,920 |
| 2018 | $3,055 | $27,740 | $3,270 | $24,470 |
| 2017 | $3,403 | $30,970 | $3,270 | $27,700 |
| 2016 | $2,175 | $19,380 | $3,270 | $16,110 |
| 2015 | $2,125 | $19,380 | $3,270 | $16,110 |
| 2014 | -- | $21,440 | $2,360 | $19,080 |
Property History
| Date | Event | Price | Change | Sq Ft Price |
|---|---|---|---|---|
| 07/07/2025 07/07/25 | Pending | -- | -- | -- |
| 06/20/2025 06/20/25 | For Sale | $299,000 | +76.2% | $109 / Sq Ft |
| 10/01/2015 10/01/15 | Sold | -- | -- | -- |
| 10/01/2015 10/01/15 | For Sale | $169,700 | +82.7% | $59 / Sq Ft |
| 09/10/2015 09/10/15 | Pending | -- | -- | -- |
| 12/12/2014 12/12/14 | Sold | -- | -- | -- |
| 12/12/2014 12/12/14 | For Sale | $92,900 | -- | $56 / Sq Ft |
| 12/04/2014 12/04/14 | Pending | -- | -- | -- |
Purchase History
| Date | Type | Sale Price | Title Company |
|---|---|---|---|
| Warranty Deed | $186,620 | Timios | |
| Sheriffs Deed | $185,745 | None Listed On Document | |
| Interfamily Deed Transfer | -- | None Available | |
| Quit Claim Deed | -- | None Listed On Document | |
| Special Warranty Deed | -- | Insight Title | |
| Trustee Deed | $59,694 | None Available | |
| Interfamily Deed Transfer | -- | -- |
Mortgage History
| Date | Status | Loan Amount | Loan Type |
|---|---|---|---|
| Previous Owner | $166,625 | FHA | |
| Previous Owner | $44,000 | No Value Available |
Similar Homes in Florissant, MO
Source: MARIS MLS
MLS Number: MIS25043048
APN: 06H-32-0313
- 14050 Davey Dr
- 13915 Le Sabre Dr
- 4335 Channel Dr Unit 9
- 4112 Gulf Shore W Unit 5
- 4316 Inlet Isle Dr
- 1 Ashbury Crossing Ct
- 4304 Inlet Isle Dr Unit 7
- 4328 Inlet Isle Dr
- 4129 Gulf Shore W Unit 8
- 3709 Candlewyck Club Dr Unit A
- 3722 Candlewyck Club Dr Unit D
- 3513 Candlebrook Ct
- 14333 River Oaks Ct
- 3606 Candlewyck Club Dr Unit E
- 4023 Monsols Dr
- 3843 Monsols Dr
- 13538 Paddock Ridge Ct
- 2010 Cordoba Dr
- 3647 Argonne Forest Dr
- 6 Glen Allen Ct






