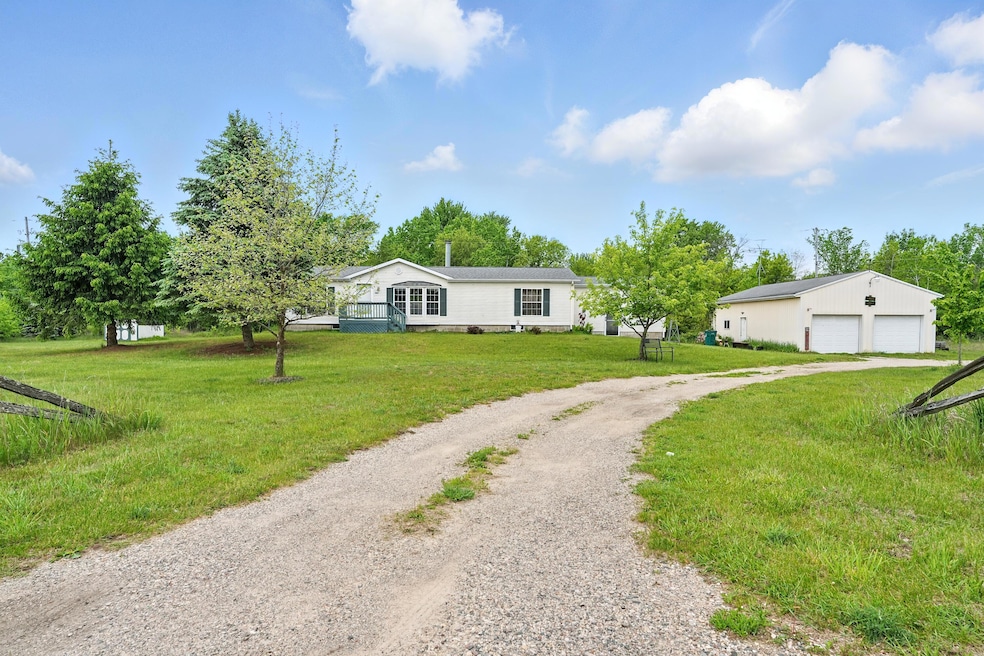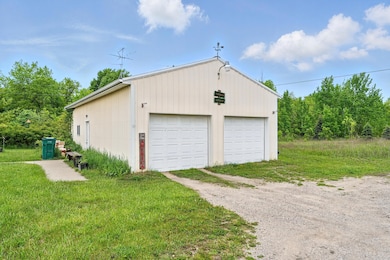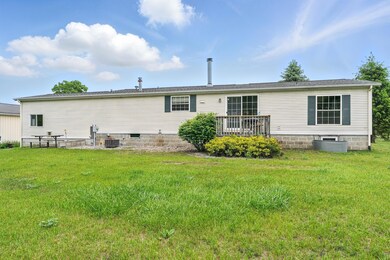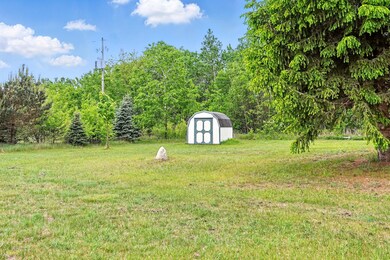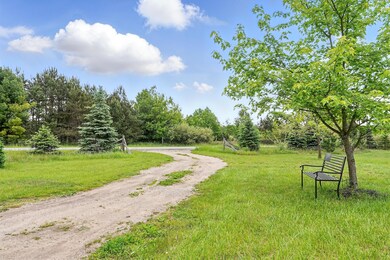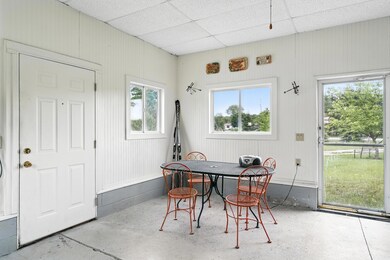
14071 Shaner Ave NE Cedar Springs, MI 49319
Estimated payment $1,570/month
Highlights
- 2 Acre Lot
- 2 Car Detached Garage
- Ceiling Fan
- Deck
- Forced Air Heating and Cooling System
- 1-Story Property
About This Home
Welcome to 14071 Shaner - Your Private Country Retreat! Nestled on 2 beautiful acres of serene countryside, this charming 3-bedroom, 2.5-bathroom home offers the perfect blend of space, comfort, and rustic charm. Surrounded by mature trees, you'll enjoy the peace and privacy of nature while being just a short drive from town conveniences. The pole barn and shed provide ample space for tools, equipment, or recreational gear. Plus, enjoy peace of mind with a newer roof, offering long-term durability and value. Whether you're looking for a homestead, a weekend getaway, or simply a quiet place to call home, 14071 Shaner is a rare find with endless potential. Don't miss this unique opportunityA¢a‚¬a€schedule your showing today!
Property Details
Home Type
- Mobile/Manufactured
Est. Annual Taxes
- $1,325
Year Built
- Built in 2001
Lot Details
- 2 Acre Lot
- Lot Dimensions are 330x264
Parking
- 2 Car Detached Garage
- Garage Door Opener
Home Design
- Composition Roof
- Vinyl Siding
Interior Spaces
- 1,378 Sq Ft Home
- 1-Story Property
- Ceiling Fan
- Living Room with Fireplace
Kitchen
- Range
- Microwave
- Dishwasher
Bedrooms and Bathrooms
- 3 Main Level Bedrooms
Laundry
- Laundry on main level
- Dryer
- Washer
Basement
- Basement Fills Entire Space Under The House
- Sump Pump
Outdoor Features
- Deck
Utilities
- Forced Air Heating and Cooling System
- Heating System Uses Natural Gas
- Well
- Natural Gas Water Heater
- Septic System
Map
Home Values in the Area
Average Home Value in this Area
Property History
| Date | Event | Price | Change | Sq Ft Price |
|---|---|---|---|---|
| 07/29/2025 07/29/25 | Sold | $265,000 | -1.9% | $192 / Sq Ft |
| 06/25/2025 06/25/25 | Pending | -- | -- | -- |
| 06/19/2025 06/19/25 | Price Changed | $270,000 | -3.6% | $196 / Sq Ft |
| 05/30/2025 05/30/25 | For Sale | $280,000 | -- | $203 / Sq Ft |
Similar Homes in Cedar Springs, MI
Source: Southwestern Michigan Association of REALTORS®
MLS Number: 25025424
APN: 41-03-29-400-011
- 13027 Shaner Ave NE
- 6037 16 Mile Rd NE
- 14255 Myers Lake Ave NE
- D 14714 Myers Lake Ave NE
- 7295 Becker St NE
- C 14714 Myers Lake Parcel Rd NE
- 14714 Myers Lake Parcel A Rd NE
- 13025 Shaner Ave NE
- 5312 18 Mile Rd NE
- 366 E Beech St NE
- 322 E Ash St NE
- 265 Jeffrey St NE
- 249 Maple
- 236 Jeffrey St NE
- 5069 Dio Dr
- 197 E Elm St
- 181 E Ash St
- 15268 Myers Lake Ave NE
- 414 Sarah St
- 11288 18 Mile Rd NE
