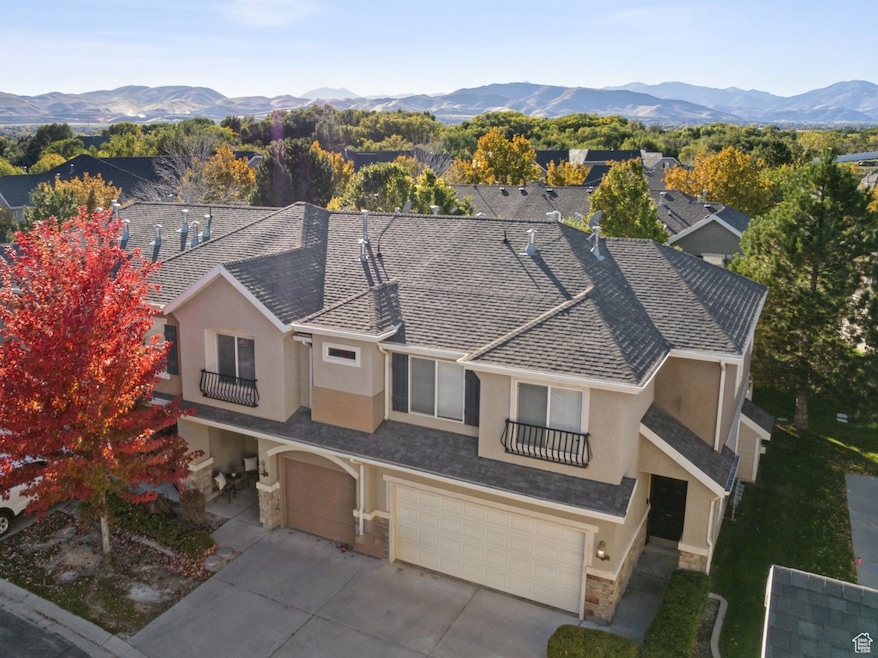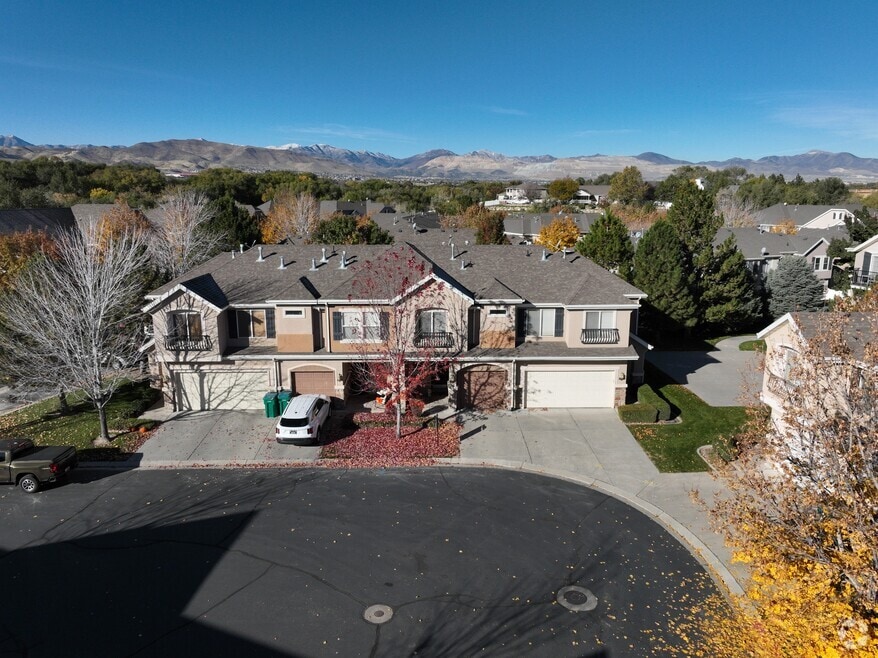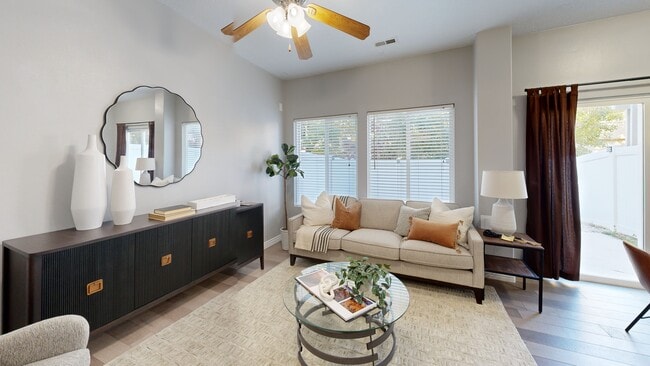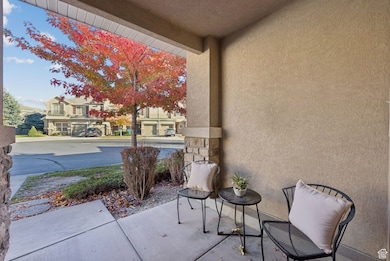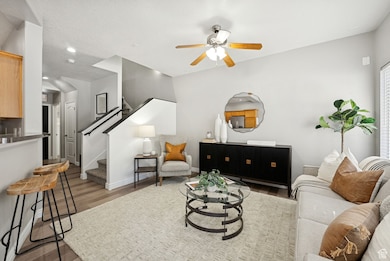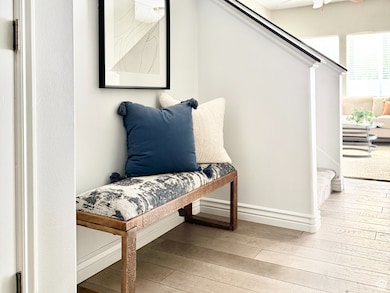
14074 S Julien Cove Bluffdale, UT 84065
Estimated payment $2,457/month
Highlights
- In Ground Pool
- Clubhouse
- Bocce Ball Court
- Mountain View
- Wood Flooring
- Cul-De-Sac
About This Home
How would you like to be walking distance from shopping, a movie theater, a bowling alley, dining, and more? Minutes to the freeway and quick access to both Salt Lake and Utah County hiking, recreation, and thriving communities? Then come home to your cozy townhome in a well-maintained, coveted community. You walk through your front door into an inviting entryway and living space, where you can chat with friends and family while cooking dinner, or hang out on your private backyard patio, where you can grill, tend to your raised garden beds, or relax in your own space. On the upper floor, you'll find fresh carpet that was just installed, three generously sized bedrooms, two full bathrooms, and a laundry area. Your primary bedroom features a fantastic en-suite, a large closet, and stunning views to the East. All of this and more is available here in your future home. Tucked away in a quiet cul-de-sac, walking distance to the community clubhouse, playground, weight/fitness area, kitchenette, bocce ball court, and pool. You will love this community and your new home!
Townhouse Details
Home Type
- Townhome
Est. Annual Taxes
- $1,776
Year Built
- Built in 2004
Lot Details
- 436 Sq Ft Lot
- Cul-De-Sac
- Property is Fully Fenced
- Landscaped
- Sprinkler System
HOA Fees
- $235 Monthly HOA Fees
Parking
- 1 Car Attached Garage
- 2 Open Parking Spaces
Home Design
- Stone Siding
- Stucco
Interior Spaces
- 1,363 Sq Ft Home
- 2-Story Property
- Double Pane Windows
- Blinds
- Sliding Doors
- Mountain Views
Kitchen
- Free-Standing Range
- Disposal
Flooring
- Wood
- Carpet
- Tile
Bedrooms and Bathrooms
- 3 Bedrooms
- Walk-In Closet
Outdoor Features
- In Ground Pool
- Open Patio
- Porch
Schools
- Bluffdale Elementary School
- Hidden Valley Middle School
- Riverton High School
Utilities
- Forced Air Heating and Cooling System
- Natural Gas Connected
- Sewer Paid
Listing and Financial Details
- Home warranty included in the sale of the property
- Assessor Parcel Number 33-03-478-054
Community Details
Overview
- Association fees include insurance, ground maintenance, sewer, trash, water
- Evolution Community Manag Association, Phone Number (801) 708-0525
- Vintage On The Bluffs Phase 22 Subdivision
Amenities
- Community Barbecue Grill
- Picnic Area
- Clubhouse
Recreation
- Bocce Ball Court
- Community Playground
- Community Pool
- Bike Trail
- Snow Removal
Pet Policy
- Pets Allowed
3D Interior and Exterior Tours
Floorplans
Map
Home Values in the Area
Average Home Value in this Area
Tax History
| Year | Tax Paid | Tax Assessment Tax Assessment Total Assessment is a certain percentage of the fair market value that is determined by local assessors to be the total taxable value of land and additions on the property. | Land | Improvement |
|---|---|---|---|---|
| 2025 | $1,777 | $363,100 | $108,900 | $254,200 |
| 2024 | $1,777 | $363,600 | $109,100 | $254,500 |
| 2023 | $1,894 | $345,700 | $103,700 | $242,000 |
| 2022 | $2,120 | $369,400 | $110,800 | $258,600 |
| 2021 | $1,555 | $253,000 | $75,900 | $177,100 |
| 2020 | $1,496 | $226,700 | $68,000 | $158,700 |
| 2019 | $1,411 | $209,800 | $62,900 | $146,900 |
| 2018 | $1,246 | $190,800 | $57,200 | $133,600 |
| 2017 | $1,184 | $173,400 | $52,000 | $121,400 |
| 2016 | $1,024 | $148,700 | $44,600 | $104,100 |
| 2015 | $1,001 | $141,500 | $42,400 | $99,100 |
| 2014 | $1,008 | $140,100 | $42,000 | $98,100 |
Property History
| Date | Event | Price | List to Sale | Price per Sq Ft |
|---|---|---|---|---|
| 11/12/2025 11/12/25 | Pending | -- | -- | -- |
| 10/23/2025 10/23/25 | For Sale | $393,500 | -- | $289 / Sq Ft |
Purchase History
| Date | Type | Sale Price | Title Company |
|---|---|---|---|
| Warranty Deed | -- | Monument Title Ins Co | |
| Special Warranty Deed | -- | Monument Title Ins Co | |
| Corporate Deed | -- | None Available | |
| Trustee Deed | $144,069 | None Available | |
| Warranty Deed | -- | First American Title | |
| Warranty Deed | -- | First American Title | |
| Quit Claim Deed | -- | First American Title | |
| Warranty Deed | -- | First American Title | |
| Quit Claim Deed | -- | First American Title |
Mortgage History
| Date | Status | Loan Amount | Loan Type |
|---|---|---|---|
| Open | $200,450 | New Conventional | |
| Previous Owner | $116,470 | FHA | |
| Previous Owner | $132,700 | FHA |
About the Listing Agent

I founded Salt and Summit Real Estate Group in 2019 after working in real estate for 15 years. The broker I had been working with was retiring after a long successful career, and I knew it would be hard to find another brokerage with the same core values of quality service… so I decided to start my own! My team’s exceptional agents are dedicated to helping first-time and seasoned home buyers find the property that fits their needs. We pride ourselves on building relationships with our clients
Nichole's Other Listings
Source: UtahRealEstate.com
MLS Number: 2119039
APN: 33-03-478-054-0000
- 14056 S Sonora Way
- 1788 W Torlundy Dr
- 1792 W Dalmeny Way
- 13567 S Redwood Rd
- 1814 W Dalmeny Way
- 1463 W 14600 S
- 13547 S Redwood Rd
- 14576 S Elora Cir
- 13959 S 2200 W
- 13702 S Lovers Ln
- 2010 W 13550 S
- 13596 S 2260 W
- 14481 S 1690 W
- 14767 S Torrey View Ln Unit 5
- 1022 W Painted Horse Ln
- 1586 W Rock Hollow Dr
- Octave Plan at River Ridge Lane
- Adagio Plan at River Ridge Lane
- Fortissimo Plan at River Ridge Lane
- Ballad Plan at River Ridge Lane
