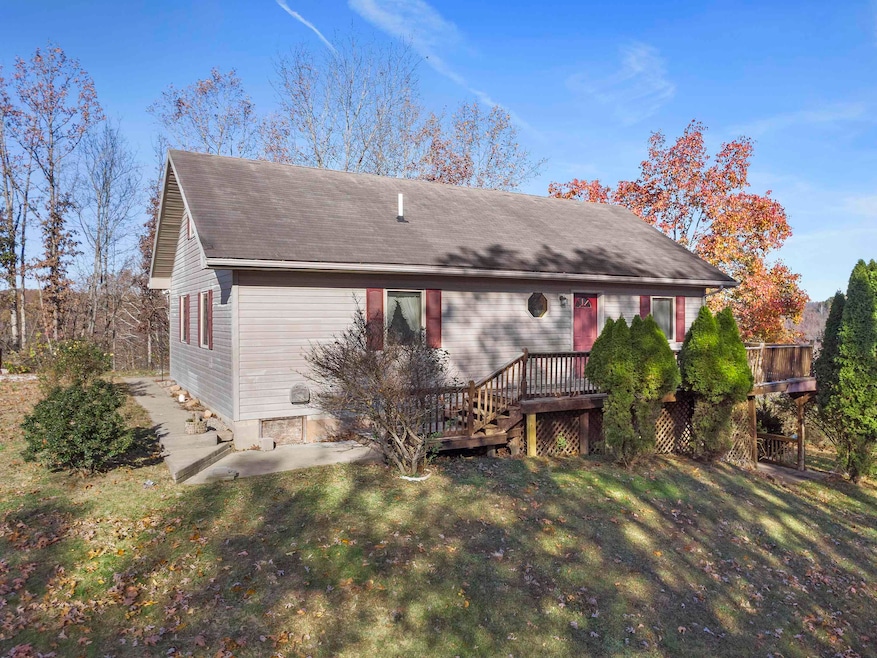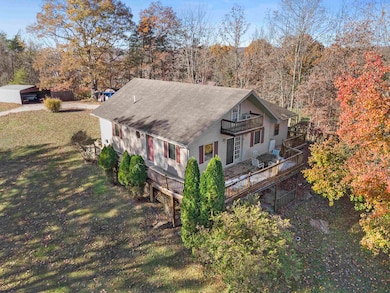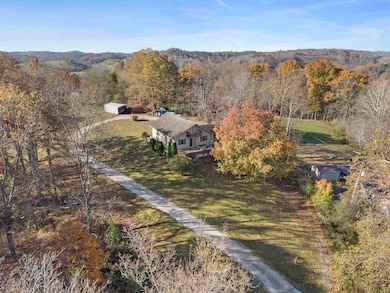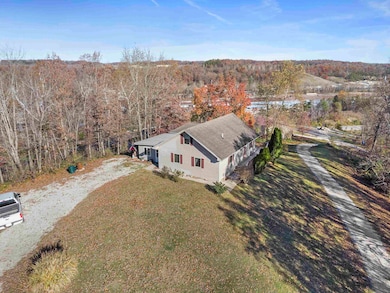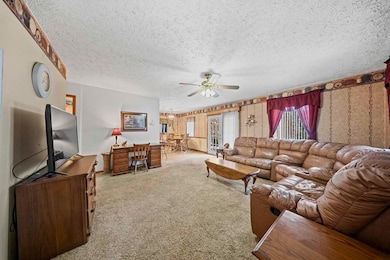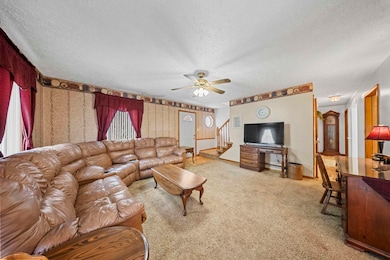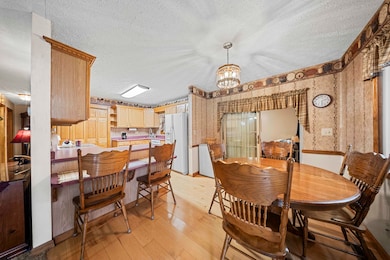Estimated payment $1,282/month
Highlights
- Cape Cod Architecture
- Main Floor Primary Bedroom
- 1 Car Attached Garage
- Deck
- Porch
- Patio
About This Home
Welcome to this charming home at 14078 Owens Lane, offering 3 bedrooms, 2 baths, and beautiful views across 3.8± acres. The second bathroom includes all features and simply needs a water hookup, giving you room to finish or update it exactly how you like. Step inside to a warm, inviting interior that instantly feels like your own private retreat. The home offers so much potential, including a wrap-around deck overlooking your property and a second-story deck off the bonus room—perfect for entertaining, creating a cozy office, another bedroom, a hobby room, a playroom, or even a quiet reading nook. The kitchen features custom cabinetry, and the home includes a new water heater for peace of mind. Don’t miss the spacious sunroom—an ideal space for enjoying natural light, taking in the views, hosting dinners, or watching activities around the property. The basement provides a generous workbench area, great for carpentry projects, organizing tools, or creating your perfect workshop setup. This cute and charming property captures a true country-home feel while offering endless possibilities to make it your own. All while being a short distance to the highway and just minutes from the up-and-coming Camp Landing area—giving you the perfect balance of peaceful country living with convenient nearby amenities.
Open House Schedule
-
Sunday, November 16, 20252:00 to 3:30 pm11/16/2025 2:00:00 PM +00:0011/16/2025 3:30:00 PM +00:00Add to Calendar
Home Details
Home Type
- Single Family
Est. Annual Taxes
- $1,151
Year Built
- Built in 2004
Lot Details
- 3.8 Acre Lot
- Lot Dimensions are 435x372
Parking
- 1 Car Attached Garage
Home Design
- Cape Cod Architecture
- Block Foundation
- Frame Construction
Interior Spaces
- 1.5-Story Property
- Living Room
- Dining Room
- Basement
Kitchen
- Electric Range
- Microwave
- Dishwasher
Bedrooms and Bathrooms
- 3 Bedrooms
- Primary Bedroom on Main
- 2 Full Bathrooms
Laundry
- Dryer
- Washer
Outdoor Features
- Deck
- Patio
- Porch
Utilities
- Central Air
- Septic System
Map
Home Values in the Area
Average Home Value in this Area
Tax History
| Year | Tax Paid | Tax Assessment Tax Assessment Total Assessment is a certain percentage of the fair market value that is determined by local assessors to be the total taxable value of land and additions on the property. | Land | Improvement |
|---|---|---|---|---|
| 2024 | $1,151 | $125,600 | $20,000 | $105,600 |
| 2023 | $1,139 | $125,600 | $20,000 | $105,600 |
| 2022 | $1,219 | $125,600 | $20,000 | $105,600 |
| 2021 | $1,200 | $125,600 | $20,000 | $105,600 |
| 2020 | $1,243 | $125,600 | $20,000 | $105,600 |
| 2019 | $1,249 | $125,600 | $0 | $0 |
| 2018 | $1,265 | $125,600 | $0 | $0 |
| 2017 | $1,225 | $125,600 | $0 | $0 |
| 2016 | $1,176 | $125,600 | $10,000 | $115,600 |
| 2015 | $1,225 | $125,600 | $10,000 | $115,600 |
| 2012 | -- | $125,600 | $10,000 | $115,600 |
Property History
| Date | Event | Price | List to Sale | Price per Sq Ft |
|---|---|---|---|---|
| 11/14/2025 11/14/25 | For Sale | $225,000 | -- | $96 / Sq Ft |
Source: Ashland Area Board of REALTORS®
MLS Number: 59769
APN: 009-00-00-009.02
- 14409 Trace Rd
- 14826 Rice Ln
- 2521 W Woods Ct
- 15709 Trace Rd
- 11934 Kelly Dr
- 1422 S Big Run Rd
- 00 Towler Ln
- 2676 State Highway 1654
- 16028 Ellington Run Rd
- 10443 State Route 5
- 10800 Cedar Dr
- 13121 Slone Ct
- 0 Clay Jack Road (48 Acres)
- 17149 Big Run Trace
- 1621 S State Highway 207
- 0 Trace Rd
- 1788 Woodbury Dr
- 18003 Trace Rd
- 2843 E Jackson St
- 5872 U S 60
- 100 Sawgrass Ln
- 532 Old Stage Rd
- 1916 Beech St Unit A2
- 200 Providence Hill Dr
- 855 C St Unit 3
- 1616 Spring Valley Dr Unit Park Place 40
- 1616 Spring Valley Dr
- 1616 Spring Valley Dr Unit Park Place 8
- 4539 Piedmont Rd
- 2305 Adams Ave Unit 25
- 1154 Jefferson Ave Unit 1
- 946 Madison Ave Unit 14
- 652 Adams Ave Unit Apartment 2
- 4 Wood Ln
- 911 5th St W Unit 3
- 337 5th Ave W
- 511 2nd St Unit 3
- 511 2nd St Unit 1
- 511 2nd St Unit 4
- 511 2nd St Unit 2
