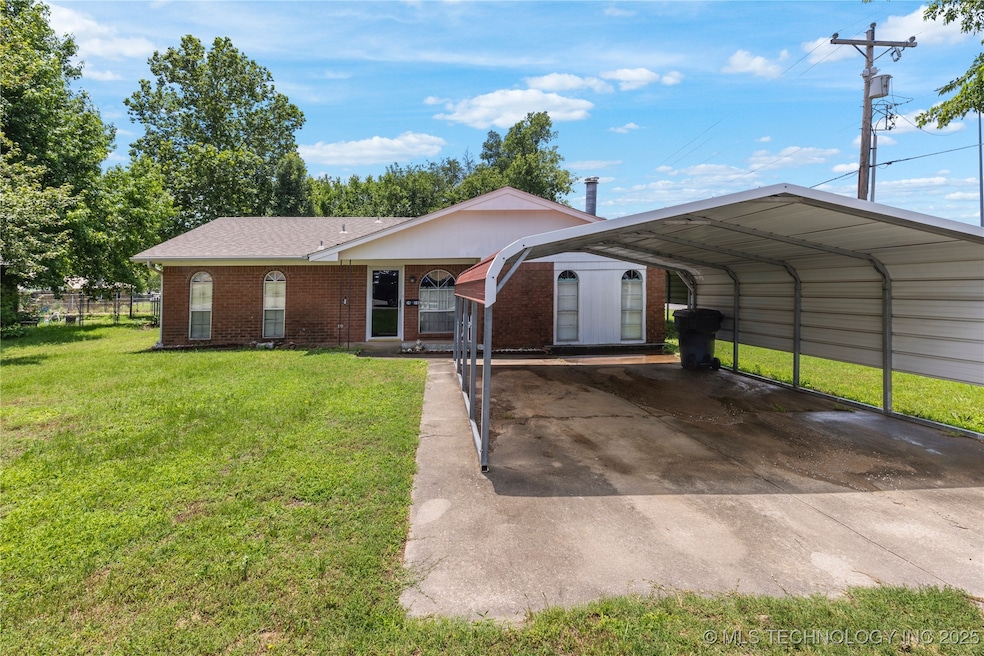
1408 11th Ave NW Ardmore, OK 73401
Highlights
- Wood Burning Stove
- Covered Patio or Porch
- Tile Flooring
- No HOA
- Parking Storage or Cabinetry
- Zoned Heating and Cooling
About This Home
As of September 2025Located in a quiet, established neighborhood in Northwest Ardmore, this well-kept 3-bedroom, 1.5-bath brick home offers comfort, convenience, and added value with multiple covered parking options. The home features a spacious den with a wood-burning fireplace, perfect for cozy evenings or entertaining guests.
The kitchen and dining areas are centrally located, making everyday living and hosting a breeze. All bedrooms are comfortably sized, with ample closet space.
Exterior highlights include:
Two-car covered carport
Additional one-car RV-height carport
Level lot with mature trees and a fenced backyard
Low-maintenance brick exterior
This property is conveniently located near schools, parks, shopping, and major roadways, offering both privacy and accessibility. Ideal for first-time buyers, downsizers, or investors looking for a solid home in a desirable area.
Last Agent to Sell the Property
Ross Group Real Estate Service License #108507 Listed on: 06/02/2025
Home Details
Home Type
- Single Family
Est. Annual Taxes
- $757
Year Built
- Built in 1970
Lot Details
- 10,454 Sq Ft Lot
- North Facing Home
- Chain Link Fence
Parking
- 3 Car Garage
- Carport
- Parking Storage or Cabinetry
Home Design
- Slab Foundation
- Wood Frame Construction
- Fiberglass Roof
- Asphalt
Interior Spaces
- 1,296 Sq Ft Home
- 1-Story Property
- Ceiling Fan
- Wood Burning Stove
- Wood Burning Fireplace
- Vinyl Clad Windows
Kitchen
- Built-In Oven
- Built-In Range
- Laminate Countertops
Flooring
- Carpet
- Laminate
- Tile
Bedrooms and Bathrooms
- 3 Bedrooms
Outdoor Features
- Covered Patio or Porch
- Outdoor Storage
Schools
- Lincoln Elementary School
- Ardmore High School
Utilities
- Zoned Heating and Cooling
- Electric Water Heater
Community Details
- No Home Owners Association
- Sunset View Subdivision
Ownership History
Purchase Details
Purchase Details
Purchase Details
Purchase Details
Similar Homes in Ardmore, OK
Home Values in the Area
Average Home Value in this Area
Purchase History
| Date | Type | Sale Price | Title Company |
|---|---|---|---|
| Warranty Deed | -- | -- | |
| Warranty Deed | $51,000 | -- | |
| Warranty Deed | -- | -- | |
| Warranty Deed | $48,000 | -- |
Property History
| Date | Event | Price | Change | Sq Ft Price |
|---|---|---|---|---|
| 09/02/2025 09/02/25 | Sold | $144,000 | -9.9% | $111 / Sq Ft |
| 07/25/2025 07/25/25 | Pending | -- | -- | -- |
| 06/02/2025 06/02/25 | For Sale | $159,900 | -- | $123 / Sq Ft |
Tax History Compared to Growth
Tax History
| Year | Tax Paid | Tax Assessment Tax Assessment Total Assessment is a certain percentage of the fair market value that is determined by local assessors to be the total taxable value of land and additions on the property. | Land | Improvement |
|---|---|---|---|---|
| 2024 | $757 | $8,585 | $943 | $7,642 |
| 2023 | $757 | $8,334 | $914 | $7,420 |
| 2022 | $678 | $8,092 | $880 | $7,212 |
| 2021 | $692 | $7,856 | $845 | $7,011 |
| 2020 | $659 | $7,627 | $790 | $6,837 |
| 2019 | $622 | $7,405 | $671 | $6,734 |
| 2018 | $611 | $7,189 | $651 | $6,538 |
| 2017 | $547 | $6,979 | $618 | $6,361 |
| 2016 | $538 | $6,776 | $732 | $6,044 |
| 2015 | $429 | $6,580 | $359 | $6,221 |
| 2014 | $489 | $6,468 | $359 | $6,109 |
Agents Affiliated with this Home
-
Jennifer Brewer

Seller's Agent in 2025
Jennifer Brewer
Ross Group Real Estate Service
(580) 504-1035
105 Total Sales
-
Chris Mullins

Buyer's Agent in 2025
Chris Mullins
Claudia & Carolyn Realty Group
(580) 223-6842
15 Total Sales
Map
Source: MLS Technology
MLS Number: 2523578
APN: 1290-00-005-004-0-001-00
- 1216 11th Ave NW
- 1305 7th Ave NW
- 1624 7th Ave NW
- 1919 10th Ave NW
- 1901 7th Ave NW
- 1705 Tower Dr
- 1731 Tower Dr
- 1924 9th Ave NW
- 1909 7th Ave NW
- 0 NE 11th Unit 2523304
- 2003 8th Ave NW
- 917 Cheyenne St
- 2026 11th Ave NW
- 809 H St NW
- 1802 Kendall Dr
- 1029 Northwest Blvd
- 714 10th Ave NW
- 731 8th Ave NW
- 1218 G St NW
- 1530 Persimmon Ln






