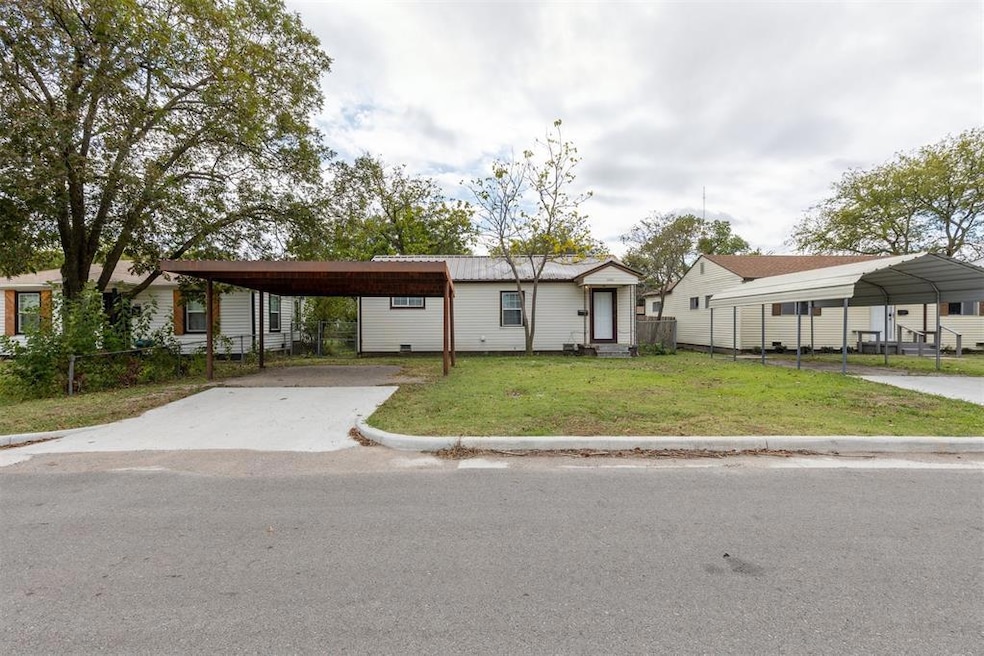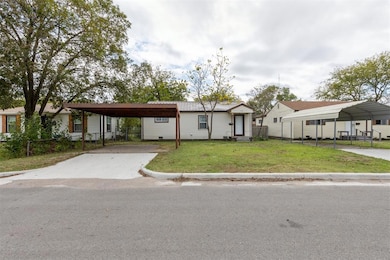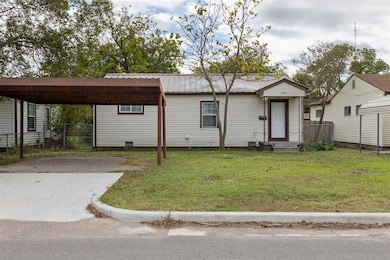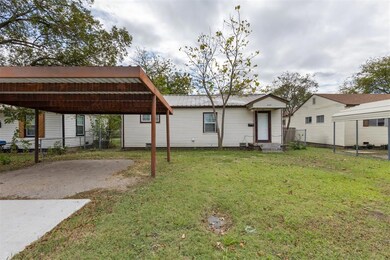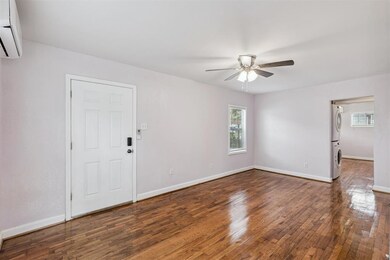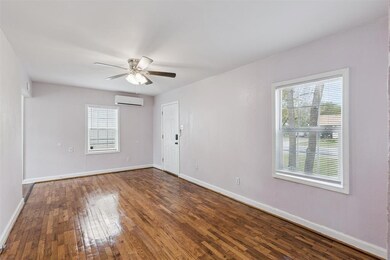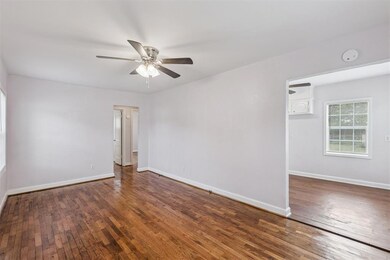1408 8th Ave NW Ardmore, OK 73401
Estimated payment $518/month
Highlights
- Traditional Architecture
- Interior Lot
- Outdoor Storage
- Wood Flooring
- 1-Story Property
- Ceiling Fan
About This Home
Welcome to this darling move-in ready 2-bedroom, 1 bath home with lots of recent updates throughout! Recent updates include New mini splits for energy-efficient comfort, refinished wood floors, New ceiling fans, New storm door, New toilet, keypad entry lock and fresh paint throughout, giving the home a bright and inviting feel. The kitchen has beautiful large windows filled with natural light. Additional updates include a New hot water tank, New granite countertop, New kitchen sink & garbage disposal, New hardware on cabinets, and a brand-new cook stove, making it both functional and stylish. The New stackable LG washer/dryer will remain with the home for added everyday convenience. Step outside to enjoy the large backyard, offering plenty of space for entertaining or lounging. The shed is also included, perfect for tools, lawn equipment, or extra storage. Whether you’re a first-time home buyer, looking to expand your rental portfolio or secure your first turnkey investment property with low maintenance, this one checks all the boxes! Don't miss your chance to make this home yours!
Home Details
Home Type
- Single Family
Est. Annual Taxes
- $510
Year Built
- Built in 1960
Lot Details
- 6,970 Sq Ft Lot
- Partially Fenced Property
- Wood Fence
- Interior Lot
Home Design
- Traditional Architecture
- Combination Foundation
- Frame Construction
- Metal Roof
- Vinyl Construction Material
Interior Spaces
- 756 Sq Ft Home
- 1-Story Property
- Ceiling Fan
- Wood Flooring
- Washer and Dryer
Kitchen
- Electric Oven
- Gas Range
- Free-Standing Range
- Warming Drawer
- Disposal
Bedrooms and Bathrooms
- 2 Bedrooms
- 1 Full Bathroom
Parking
- Carport
- Driveway
Outdoor Features
- Outdoor Storage
Schools
- Charles Evans Elementary School
- Ardmore Middle School
- Ardmore High School
Utilities
- Water Heater
- High Speed Internet
- Cable TV Available
Listing and Financial Details
- Legal Lot and Block 3 / 27
Map
Home Values in the Area
Average Home Value in this Area
Tax History
| Year | Tax Paid | Tax Assessment Tax Assessment Total Assessment is a certain percentage of the fair market value that is determined by local assessors to be the total taxable value of land and additions on the property. | Land | Improvement |
|---|---|---|---|---|
| 2024 | $510 | $5,110 | $985 | $4,125 |
| 2023 | $510 | $4,867 | $937 | $3,930 |
| 2022 | $443 | $4,635 | $882 | $3,753 |
| 2021 | $445 | $4,415 | $827 | $3,588 |
| 2020 | $418 | $4,204 | $748 | $3,456 |
| 2019 | $389 | $4,005 | $768 | $3,237 |
| 2018 | $377 | $3,814 | $420 | $3,394 |
| 2017 | $332 | $3,633 | $420 | $3,213 |
| 2016 | $322 | $3,459 | $420 | $3,039 |
| 2015 | $258 | $3,356 | $328 | $3,028 |
| 2014 | $297 | $3,319 | $328 | $2,991 |
Property History
| Date | Event | Price | List to Sale | Price per Sq Ft |
|---|---|---|---|---|
| 11/13/2025 11/13/25 | For Sale | $90,000 | -- | $119 / Sq Ft |
Purchase History
| Date | Type | Sale Price | Title Company |
|---|---|---|---|
| Quit Claim Deed | -- | None Available | |
| Special Warranty Deed | $30,000 | -- | |
| Quit Claim Deed | -- | -- | |
| Warranty Deed | $30,000 | -- |
Source: MLSOK
MLS Number: 1201479
APN: 1290-00-027-003-0-001-00
- 1412 8th Ave NW
- 1305 7th Ave NW
- 1624 7th Ave NW
- 1216 11th Ave NW
- 600 N Commerce St
- 1705 Tower Dr
- 1901 7th Ave NW
- 809 H St NW
- 0 NE 11th Unit 2523304
- 808 H St NW
- 731 8th Ave NW
- 1919 10th Ave NW
- 714 10th Ave NW
- 1924 9th Ave NW
- 2000 8th Ave NW
- 705 10th Ave NW
- 0 N Commerce St Unit 2517610
- 0 N Commerce St Unit 2530001
- 1302 Brookview Dr
- 1405 Brookview Dr
- 12 Sunset Dr SW
- 56 Joy Place
- 1721 Broadway Place
- 1209 Stanley St SW
- 1228 D St NW
- 622 A St NW
- 208 B St SW
- 225 A St SW
- 402 Ash St
- 115 Monroe St NE
- 915 C St SW
- 1201 L St NE
- 3821 12th Ave NW
- 3450 N Commerce St
- 4750 Travertine
- 800 Richland Rd
- 40 Berwyn Ln
- 171 5th St
- 11129 E Colbert Dr Unit 3
- 11129 E Colbert Dr Unit 2
