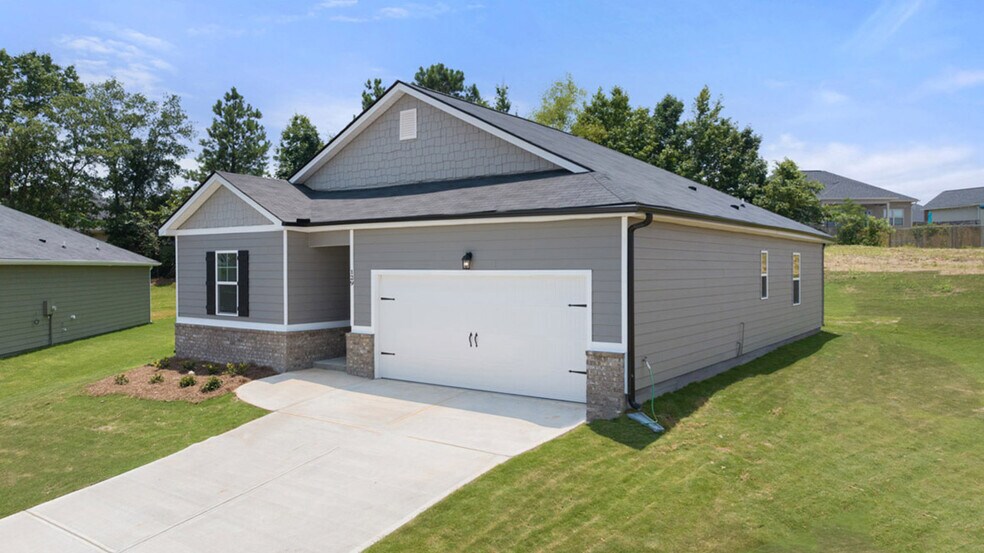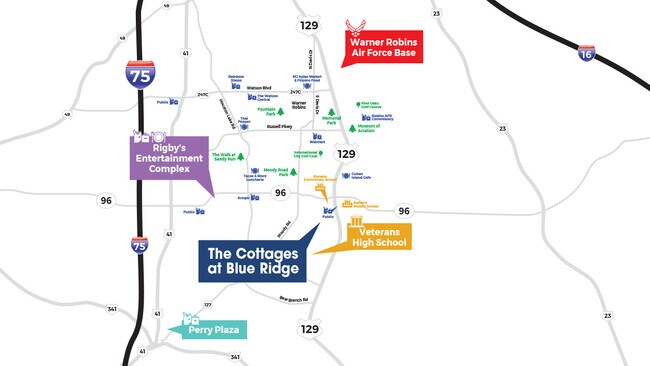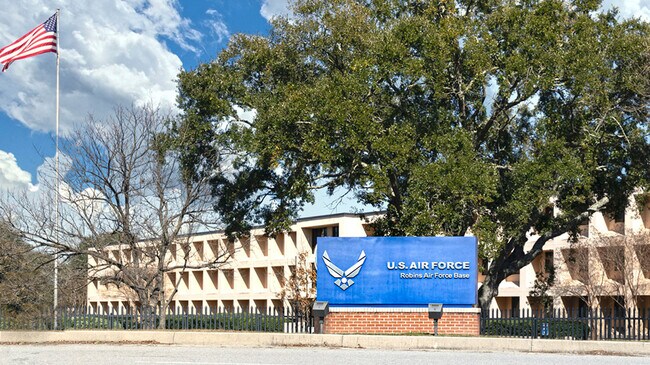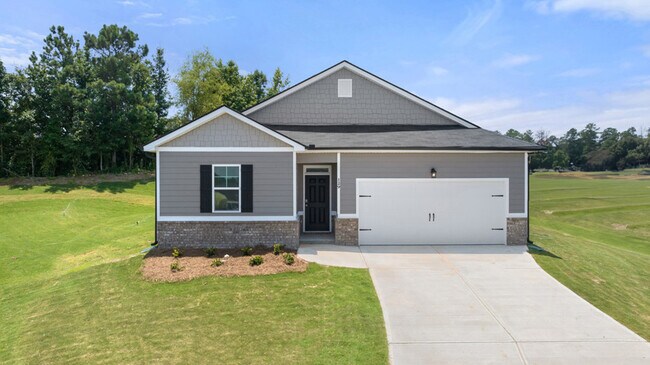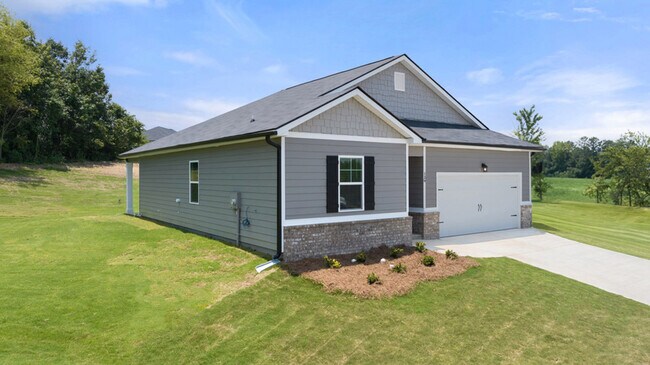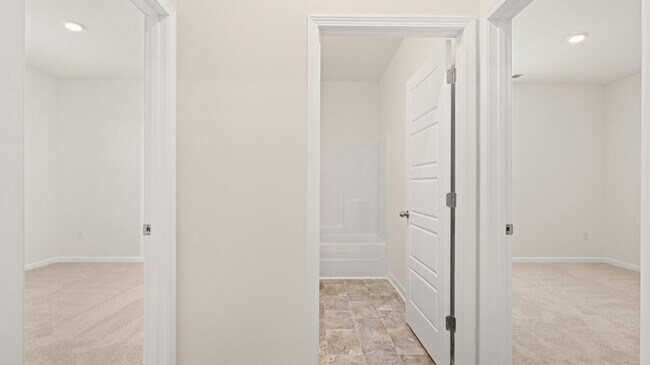1408 Adirondac Way Bonaire, GA 31005
Blue Ridge - CottagesEstimated payment $1,580/month
Highlights
- New Construction
- Pond in Community
- 1-Story Property
- Bonaire Elementary School Rated A-
About This Home
The Kerry floorplan at Cottages at Blue Ridge is a 3 bedroom, 2 bath single level home covering 1,475 sq. ft. The 2-car garage ensures plenty of space for vehicles and storage.Just upon entry you’ll find two private bedrooms and a shared hall bath. Beyond the extended foyer you are welcomed by an open concept space that includes an expansive living area with plenty of room for seating plus a casual dining space to accommodate family and friends.The well-appointed kitchen includes an island offering bar top seating. Beautiful and functional, the kitchen boasts contemporary cabinetry, stainless steel appliances and granite countertops for a sleek and modern feel. A door leads outside to the covered patio so you can entertain with ease or just relax with your morning coffee as you start the day.Located at the back of the home is the private bedroom suite featuring a spacious closet and bath with dual vanities and a separate shower. A convenient laundry room just off the garage completes this design.And you will never be too far from home with Home Is Connected. Your new home is built with an industry leading suite of smart home products that keep you connected with the people and place you value most. Photos used for illustrative purposes and may not depict actual home.
Home Details
Home Type
- Single Family
Parking
- 2 Car Garage
Home Design
- New Construction
Interior Spaces
- 1-Story Property
Bedrooms and Bathrooms
- 3 Bedrooms
- 2 Full Bathrooms
Community Details
- Property has a Home Owners Association
- Pond in Community
Map
About the Builder
- Blue Ridge - Cottages
- 112 Amargosa Place
- 42.36 Acres Old Perry Rd
- 207 Golden Chestnut Bend
- 106 Belfaire Estates
- Lot 144 Harley Farms South Dr
- Lot 142 Harley Farms South Dr
- Lot 140 Harley Farms South Dr
- Lot 148 Harley Farms Dr S
- 304 Garnet Dr
- 118 Garrett Ln
- 105 Oak Branch Ln
- 3230 Moody Rd
- 108 Oak Branch Ln
- 129 Alton Tucker Sr Blvd
- 808 Brittany Nichole Ct Lot 124
- 221 Olde Hickory Cir
- 407 Arlington Falls Ct
- 324 Wilsons Creek Bend
- 322 Wilsons Creek Bend

