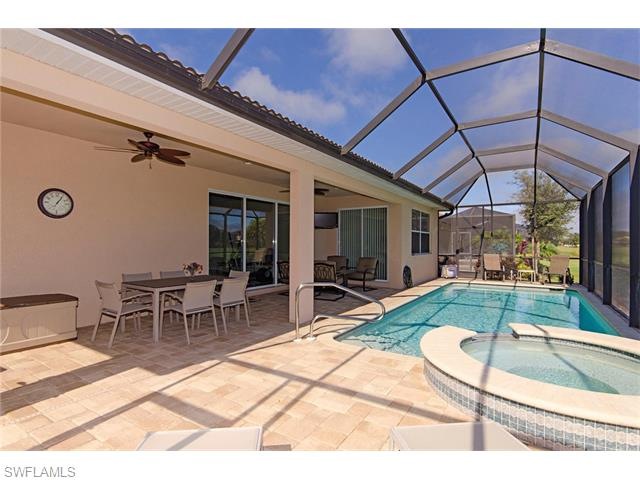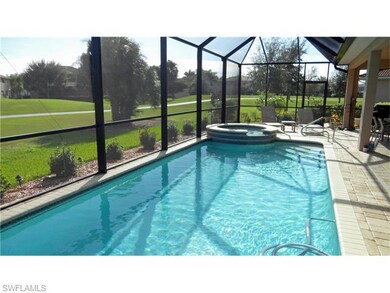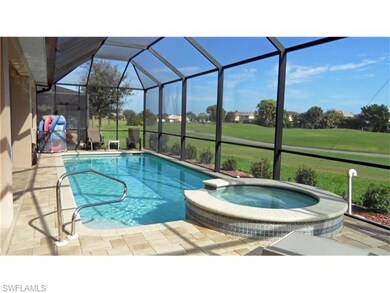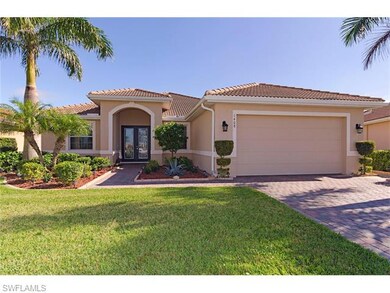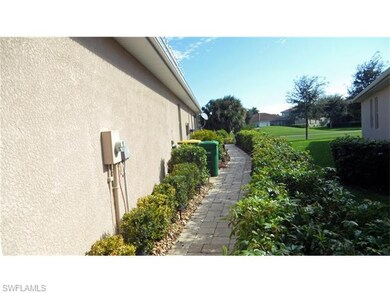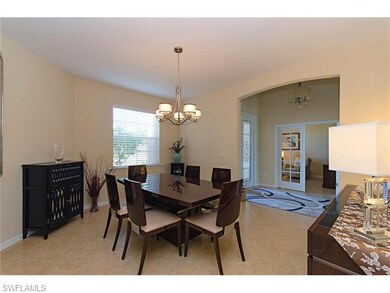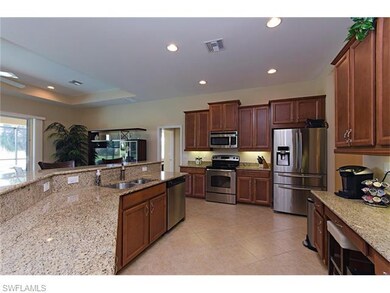
1408 Birdie Dr Naples, FL 34120
Rural Estates NeighborhoodAbout This Home
As of October 2024Here is a rare opportunity to own one of the newest homes in Valencia Country Club that is one storey AND has a heated saltwater pool and spa! Enter his sparkling property through custom French glass doors or by walking around to the back along a pavered walkway that leads you to a FULLY screened over-sized lanai located near the 4th tee. This dream home has a den that can double as a 4th bedroom, diagonal tiled floors, top quality appliances, ADT security system, epoxied garage floor, handsome lighted landscaping, is coded for a Cat 3 hurricane protection, and there's more...Enjoy the country club Naples lifestyle without the extra cost: public golf with membership available to residents, full lawn care with irrigation, basic cable, a security guard at the gate and the grand clubhouse with amenities, all included! Enjoy the state of the art fitness center, heated pool, tennis, movie theatre, lounge and cafe', card room, tot lot, billiards, and a manager on site. Welcome to paradise! This is the hottest growing area of Naples with the upcoming Big Cypress west of Ave Maria, and a new Publix and shopping center coming this way!! Call today!
Last Agent to Sell the Property
Downing Frye Realty Inc. License #NAPLES-249515597 Listed on: 12/21/2015

Home Details
Home Type
Single Family
Est. Annual Taxes
$3,639
Year Built
2011
Lot Details
0
Listing Details
- Special Features: None
- Property Sub Type: Detached
- Year Built: 2011
Interior Features
- Additional Rooms: Guest Bath, Guest Room, Laundry in Residence, Screened Lanai/Porch, Den/Study
- Bedroom Description: Split Bedrooms
- Bedrooms and Dens: 3+Den
- Dining Room: Formal
- Equipment: Auto Garage Door, Dishwasher, Disposal, Dryer, Microwave, Range, Refrigerator/Icemaker, Satellite Dish, Security System, Smoke Detector, Washer
- Floor Plan: Split Bedrooms
- Flooring: Carpet, Tile
- Interior Amenities: Cable Prewire, Foyer, French Doors, Multiple Phone Lines, Pull Down Stairs, Smoke Detectors, Volume Ceiling, Walk-In Closet, Window Coverings
- Kitchen: Pantry
- Primary Bathroom: Separate Tub And Shower
- Room Count: 6
Exterior Features
- Construction: Concrete Block
- Exterior Features: Fruit Trees, Sprinkler Auto
- Exterior Finish: Stucco
- Irrigation: Central
- Private Pool: Below Ground, Concrete, Equipment Stays, Heated Electric, Salt Water System, Screened, Self Cleaning
- Private Spa: Below Ground, Equipment Stays, Heated Electric, Pool Integrated, Screened
- Road: Private Road
- Roof: Tile
- Storm Protection: Shutters Manual
- Windows: Single Hung, Sliding
Garage/Parking
- Garage Description: Attached
- Garage Spaces: 2
- Parking: Covered, Driveway Paved
Utilities
- Cooling: Ceiling Fans, Central Electric, Humidistat
- Heating: Central Electric
- Security: Monitored Alarm, Entry Keypad, Gated, Guard At Gate, Private Security System
- Sewer: Central
- Water: Central
Condo/Co-op/Association
- Amenities: Clubhouse, Community Pool, Exercise Room, Golf Course, Play Area, Sidewalk, Streetlight, Tennis Court, Theater, Underground Utility
- Community Type: Gated, Golf Non Equity, Golf (Public)
- Maintenance: Cable, Golf Course, Irrigation Water, Lawn/Land Maintenance, Legal/Accounting, Manager, Pest Control Exterior, Recreational Facilities, Reserve, Security, Street Lights, Street Maintenance
Association/Amenities
- Units in Building: 1
- Total Number of Units: 1
Fee Information
- HOA Fees: 272
- HOA Fee Frequency: Monthly
Schools
- Elementary School: Corkscrew Elementary School
- High School: Palmetto Ridge High School
- Middle School: Corkscrew Middle School
Lot Info
- Lot Description: Irregular Shape
- Rear Exposure: East
- View: Golf Course
- Lot Dimensions: 56 X 121 X 81 X 120
Ownership History
Purchase Details
Home Financials for this Owner
Home Financials are based on the most recent Mortgage that was taken out on this home.Purchase Details
Home Financials for this Owner
Home Financials are based on the most recent Mortgage that was taken out on this home.Purchase Details
Home Financials for this Owner
Home Financials are based on the most recent Mortgage that was taken out on this home.Similar Homes in Naples, FL
Home Values in the Area
Average Home Value in this Area
Purchase History
| Date | Type | Sale Price | Title Company |
|---|---|---|---|
| Warranty Deed | $642,500 | None Listed On Document | |
| Warranty Deed | $370,000 | Attorney | |
| Corporate Deed | $241,821 | Dhi Title Of Florida Inc |
Mortgage History
| Date | Status | Loan Amount | Loan Type |
|---|---|---|---|
| Open | $514,000 | New Conventional | |
| Previous Owner | $331,089 | VA | |
| Previous Owner | $346,951 | New Conventional | |
| Previous Owner | $343,070 | VA | |
| Previous Owner | $180,000 | New Conventional |
Property History
| Date | Event | Price | Change | Sq Ft Price |
|---|---|---|---|---|
| 10/16/2024 10/16/24 | Sold | $642,500 | -1.0% | $284 / Sq Ft |
| 08/12/2024 08/12/24 | Pending | -- | -- | -- |
| 08/01/2024 08/01/24 | Price Changed | $649,000 | -0.9% | $287 / Sq Ft |
| 04/13/2024 04/13/24 | Price Changed | $655,000 | -1.5% | $290 / Sq Ft |
| 02/15/2024 02/15/24 | Price Changed | $665,000 | -1.5% | $294 / Sq Ft |
| 01/06/2024 01/06/24 | For Sale | $675,000 | +82.4% | $299 / Sq Ft |
| 03/22/2016 03/22/16 | Sold | $370,000 | -1.1% | $164 / Sq Ft |
| 02/08/2016 02/08/16 | Pending | -- | -- | -- |
| 02/04/2016 02/04/16 | Price Changed | $374,000 | -1.3% | $165 / Sq Ft |
| 12/21/2015 12/21/15 | For Sale | $379,000 | -- | $168 / Sq Ft |
Tax History Compared to Growth
Tax History
| Year | Tax Paid | Tax Assessment Tax Assessment Total Assessment is a certain percentage of the fair market value that is determined by local assessors to be the total taxable value of land and additions on the property. | Land | Improvement |
|---|---|---|---|---|
| 2024 | $3,639 | $325,751 | -- | -- |
| 2023 | $3,639 | $316,263 | $0 | $0 |
| 2022 | $3,732 | $307,051 | $0 | $0 |
| 2021 | $3,733 | $298,108 | $0 | $0 |
| 2020 | $3,655 | $293,992 | $78,980 | $215,012 |
| 2019 | $3,643 | $291,793 | $39,490 | $252,303 |
| 2018 | $3,769 | $306,509 | $56,273 | $250,236 |
| 2017 | $3,845 | $310,709 | $56,273 | $254,436 |
| 2016 | $2,308 | $197,660 | $0 | $0 |
| 2015 | $2,318 | $196,286 | $0 | $0 |
| 2014 | $2,319 | $144,728 | $0 | $0 |
Agents Affiliated with this Home
-
Karen Meola

Seller's Agent in 2024
Karen Meola
Downing Frye Realty Inc.
(239) 821-1887
1 in this area
23 Total Sales
-
Diane Hebler

Buyer's Agent in 2024
Diane Hebler
Marzucco Real Estate
(410) 241-9074
1 in this area
15 Total Sales
-
Mary Horesco

Seller's Agent in 2016
Mary Horesco
Downing Frye Realty Inc.
(239) 293-9434
10 in this area
14 Total Sales
-
Jackie Perrett

Buyer's Agent in 2016
Jackie Perrett
Perrett Kennedy LLC
(239) 450-4144
19 Total Sales
Map
Source: Naples Area Board of REALTORS®
MLS Number: 215072252
APN: 78695813508
