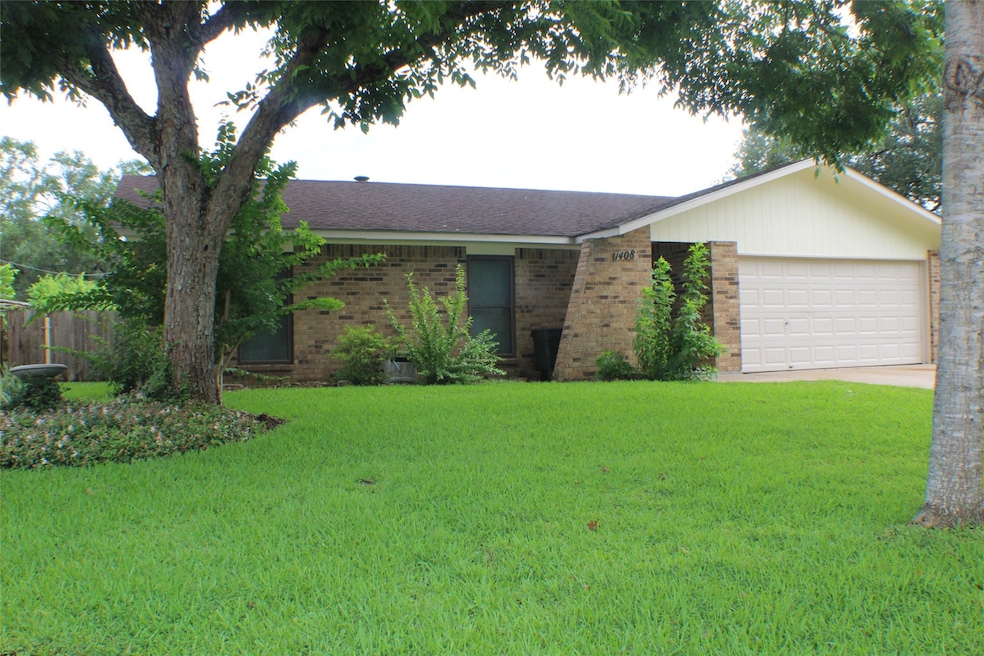1408 Brandon Ct Bay City, TX 77414
Estimated payment $1,770/month
Highlights
- Traditional Architecture
- Breakfast Area or Nook
- Double Vanity
- High Ceiling
- 2 Car Attached Garage
- Living Room
About This Home
PRICE IMPROVEMENT ON THIS BIG, BEAUTIFUL, CLEAN AND READY FOR YOUR FAMILY! Enter into large Living Room with beautiful corner Fireplace. Opens to Breakfast area and kitchen. 2nd small living area or perfectly placed if you need a Formal Dining room. Primary Bedroom is huge, 2 closets oversize corner Tub/Shower and double vanity. On a separate hallway are 3 remaining Bedrooms, one with En Suite Bathroom. 3rd Hall Bathroom in this area. Home has been very well kept. Safe in Front Bedroom stays, as well as Washer and Dryer. Water Purification system is installed. Very nice 264 sq. ft. Workshop or Storage Building and Pergola in the fenced back yard. Just Move right in - all ready for you. Easy to see, just give us a call!
Home Details
Home Type
- Single Family
Est. Annual Taxes
- $4,299
Year Built
- Built in 1978
Lot Details
- 7,928 Sq Ft Lot
- North Facing Home
- Back Yard Fenced
Parking
- 2 Car Attached Garage
Home Design
- Traditional Architecture
- Brick Exterior Construction
- Slab Foundation
- Composition Roof
Interior Spaces
- 2,219 Sq Ft Home
- 1-Story Property
- High Ceiling
- Ceiling Fan
- Wood Burning Fireplace
- Window Treatments
- Living Room
- Combination Kitchen and Dining Room
- Utility Room
- Electric Dryer Hookup
- Fire and Smoke Detector
Kitchen
- Breakfast Area or Nook
- Oven
- Electric Range
- Microwave
- Dishwasher
Flooring
- Carpet
- Laminate
- Tile
Bedrooms and Bathrooms
- 4 Bedrooms
- 3 Full Bathrooms
- Double Vanity
Outdoor Features
- Shed
Schools
- Roberts Elementary School
- Bay City Junior High School
- Bay City High School
Utilities
- Central Heating and Cooling System
- Water Softener is Owned
Community Details
- Bay Ridge Subdivision
Map
Home Values in the Area
Average Home Value in this Area
Tax History
| Year | Tax Paid | Tax Assessment Tax Assessment Total Assessment is a certain percentage of the fair market value that is determined by local assessors to be the total taxable value of land and additions on the property. | Land | Improvement |
|---|---|---|---|---|
| 2024 | $44 | $239,770 | $26,010 | $213,760 |
| 2023 | $4,038 | $221,320 | $19,900 | $201,420 |
| 2022 | $4,207 | $157,550 | $14,310 | $143,240 |
| 2021 | $4,208 | $143,220 | $14,310 | $128,910 |
| 2020 | $4,279 | $140,010 | $14,310 | $125,700 |
| 2019 | $4,334 | $141,880 | $14,310 | $127,570 |
| 2018 | $4,290 | $145,620 | $14,310 | $131,310 |
| 2017 | $4,170 | $149,370 | $14,310 | $135,060 |
| 2016 | $4,125 | $147,740 | $7,490 | $140,250 |
| 2015 | -- | $135,180 | $7,490 | $127,690 |
| 2014 | -- | $125,920 | $7,490 | $118,430 |
Property History
| Date | Event | Price | Change | Sq Ft Price |
|---|---|---|---|---|
| 07/31/2025 07/31/25 | Price Changed | $264,900 | -3.7% | $119 / Sq Ft |
| 06/08/2025 06/08/25 | For Sale | $275,000 | -- | $124 / Sq Ft |
Mortgage History
| Date | Status | Loan Amount | Loan Type |
|---|---|---|---|
| Closed | $38,600 | New Conventional |
Source: Houston Association of REALTORS®
MLS Number: 88712909
APN: 26033
- 1413 Bay Ridge Blvd
- 1307 Marlin Ct
- 1301 Bay Ridge Blvd
- 14484 Marlin Dr
- 4412 Mockingbird Ln
- 4410 Mockingbird Ln
- 1705 Spruce St
- 1200 Sailfish Dr
- 1924 Spruce St
- 1000 Thompson Rd Unit 40
- 2207 Gontier Dr
- 2204 Gontier Dr
- 2024 Stonesthrow Dr
- 4503 Rattan Ave
- 2009 Sandlewood Dr
- 4 Renwick St
- 0 Hamman Rd
- 5000 Magnolia Ln
- 3320 Brooks Ave
- 3416 Walnut Dr
- 4408 Hiram Brandon Dr
- 1901 Palm Village Blvd
- 5001 Avenue F
- 4901 Misty Ln
- 5212 Oak Manor Blvd
- 1700 Baywood Dr
- 2218 Holly Lane Apartments Dr
- 2901 Hamman Rd
- 2919 Avenue J Unit Downstairs
- 2820 Avenue G Unit 2818
- 815 Rugeley St
- 3021 Sycamore St
- 3021 Sycamore Ave Unit 10
- 3021 Sycamore Ave Unit 9
- 3021 Sycamore Ave Unit 1
- 2400 5th St Unit 13
- 2303 Elm Ave Unit 2
- 2308 8th St
- 2412 8th St
- 3433 Lanarkshire St







