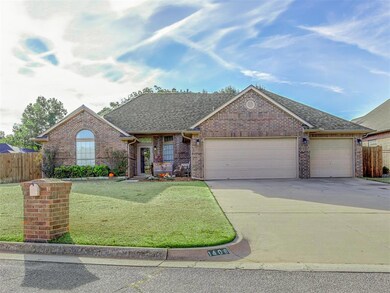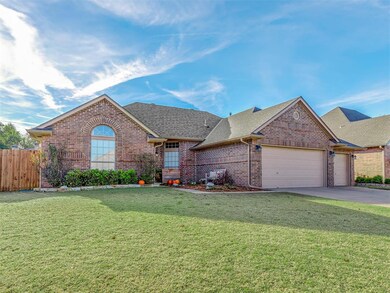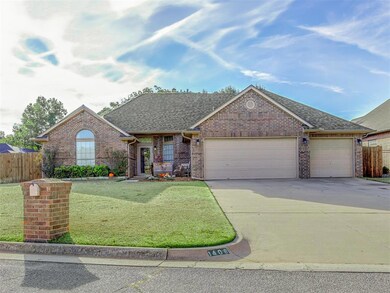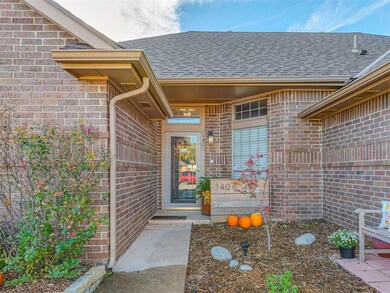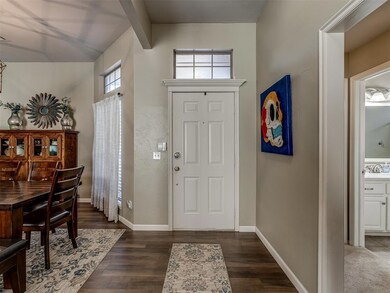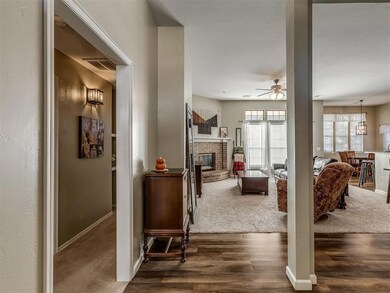
1408 Creek Cir Edmond, OK 73013
Brasswood NeighborhoodHighlights
- Dallas Architecture
- Covered patio or porch
- 3 Car Attached Garage
- Charles Haskell Elementary School Rated A-
- Cul-De-Sac
- 2-minute walk to Redlands Park
About This Home
As of June 2025Welcome to a quality home in the heart of Edmond! This updated residence is a blend of desirable features in a modern home. It has four bedrooms, 2 bathrooms, two dining rooms and an extra large living room. Each bedroom has large closets to accommodate every homeowner. The split floorplan features a primary bedroom on the opposite side of the house for extra privacy. The suite includes a jetted tub/shower combination, large walk-in closet, and beautiful quartz countertops. The main living area is an open concept, adjoining a dining space, but still separated for ease of use. This space combines style and practicality. A corner fireplace with gas-logs creates an inviting cozy atmosphere. The wrap around breakfast bar takes you to the stunning kitchen. The modern kitchen offers newer appliances with updated features. The outdoor space is very impressive in size. It boasts an extended patio. The underground storm shelter is close by. This space is perfect for the owner who enjoys quality time outside. The laundry room is extra large too. The home is located in a desirable Edmond neighborhood with classic charm and a welcoming atmosphere. The versatile spaces and lovely updates will please potential owners. Schedule your private tour today and experience the perfect style and desirability of a home of excellence. A public park is close by for entertainment by all. (Roof is being replaced by closing.)
Home Details
Home Type
- Single Family
Est. Annual Taxes
- $2,596
Year Built
- Built in 1998
Lot Details
- 9,283 Sq Ft Lot
- Cul-De-Sac
- Wood Fence
- Interior Lot
- Sprinkler System
Parking
- 3 Car Attached Garage
- Garage Door Opener
- Driveway
Home Design
- Dallas Architecture
- Slab Foundation
- Brick Frame
- Composition Roof
Interior Spaces
- 2,016 Sq Ft Home
- 1-Story Property
- Woodwork
- Ceiling Fan
- Metal Fireplace
- Window Treatments
- Inside Utility
- Laundry Room
Kitchen
- Electric Oven
- Self-Cleaning Oven
- Electric Range
- Free-Standing Range
- Microwave
- Dishwasher
- Disposal
Flooring
- Carpet
- Stone
Bedrooms and Bathrooms
- 4 Bedrooms
- 2 Full Bathrooms
Home Security
- Home Security System
- Fire and Smoke Detector
Outdoor Features
- Covered patio or porch
- Outdoor Storage
- Rain Gutters
Schools
- Charles Haskell Elementary School
- Summit Middle School
- Santa Fe High School
Utilities
- Central Heating and Cooling System
Listing and Financial Details
- Legal Lot and Block 12 / 14
Ownership History
Purchase Details
Home Financials for this Owner
Home Financials are based on the most recent Mortgage that was taken out on this home.Purchase Details
Home Financials for this Owner
Home Financials are based on the most recent Mortgage that was taken out on this home.Purchase Details
Home Financials for this Owner
Home Financials are based on the most recent Mortgage that was taken out on this home.Purchase Details
Home Financials for this Owner
Home Financials are based on the most recent Mortgage that was taken out on this home.Purchase Details
Home Financials for this Owner
Home Financials are based on the most recent Mortgage that was taken out on this home.Similar Homes in Edmond, OK
Home Values in the Area
Average Home Value in this Area
Purchase History
| Date | Type | Sale Price | Title Company |
|---|---|---|---|
| Warranty Deed | $326,000 | First American Title | |
| Warranty Deed | $326,000 | First American Title | |
| Warranty Deed | $295,000 | Stewart-Ok City | |
| Warranty Deed | $295,000 | Stewart-Ok City | |
| Warranty Deed | $209,000 | Stewart Title Of Ok Inc | |
| Warranty Deed | $131,000 | -- | |
| Warranty Deed | $19,000 | -- |
Mortgage History
| Date | Status | Loan Amount | Loan Type |
|---|---|---|---|
| Open | $76,000 | New Conventional | |
| Closed | $76,000 | New Conventional | |
| Previous Owner | $167,200 | New Conventional | |
| Previous Owner | $50,000 | Credit Line Revolving | |
| Previous Owner | $90,000 | No Value Available | |
| Previous Owner | $94,400 | No Value Available |
Property History
| Date | Event | Price | Change | Sq Ft Price |
|---|---|---|---|---|
| 06/13/2025 06/13/25 | Sold | $326,000 | -1.2% | $162 / Sq Ft |
| 05/15/2025 05/15/25 | Pending | -- | -- | -- |
| 05/10/2025 05/10/25 | For Sale | $329,900 | +11.8% | $164 / Sq Ft |
| 11/15/2024 11/15/24 | Sold | $295,000 | -1.5% | $146 / Sq Ft |
| 11/01/2024 11/01/24 | Pending | -- | -- | -- |
| 11/01/2024 11/01/24 | For Sale | $299,500 | +43.3% | $149 / Sq Ft |
| 03/01/2019 03/01/19 | Sold | $209,000 | -0.4% | $104 / Sq Ft |
| 01/27/2019 01/27/19 | Pending | -- | -- | -- |
| 01/24/2019 01/24/19 | For Sale | $209,900 | -- | $104 / Sq Ft |
Tax History Compared to Growth
Tax History
| Year | Tax Paid | Tax Assessment Tax Assessment Total Assessment is a certain percentage of the fair market value that is determined by local assessors to be the total taxable value of land and additions on the property. | Land | Improvement |
|---|---|---|---|---|
| 2024 | $2,596 | $23,498 | $3,212 | $20,286 |
| 2023 | $2,596 | $22,814 | $3,649 | $19,165 |
| 2022 | $2,540 | $22,150 | $3,928 | $18,222 |
| 2021 | $2,438 | $21,505 | $3,706 | $17,799 |
| 2020 | $2,620 | $22,715 | $3,706 | $19,009 |
| 2019 | $2,126 | $18,524 | $3,628 | $14,896 |
| 2018 | $2,073 | $17,985 | $0 | $0 |
| 2017 | $2,061 | $17,984 | $3,185 | $14,799 |
| 2016 | $2,007 | $17,637 | $3,013 | $14,624 |
| 2015 | $1,956 | $17,123 | $3,185 | $13,938 |
| 2014 | $2,000 | $17,527 | $3,185 | $14,342 |
Agents Affiliated with this Home
-

Seller's Agent in 2025
Chip Adams
Adams Family Real Estate LLC
(405) 285-4600
2 in this area
815 Total Sales
-

Buyer's Agent in 2025
Laura Maple
Leonard Realty
(405) 471-2121
1 in this area
20 Total Sales
-

Seller's Agent in 2024
Debbie Straughn
Metro First Realty
(405) 242-4004
1 in this area
29 Total Sales
-

Buyer's Agent in 2024
Jennyfer Dunkerson
Stetson Bentley
(918) 429-3238
3 in this area
71 Total Sales
-

Seller's Agent in 2019
Karen Blevins
Chinowth & Cohen
(405) 420-1754
2 in this area
950 Total Sales
-

Buyer's Agent in 2019
Jennifer Whitten
LRE Realty LLC
(405) 414-2864
1 in this area
147 Total Sales
Map
Source: MLSOK
MLS Number: 1141627
APN: 123371240
- 14029 Osage Dr
- 1112 NW 140th Terrace
- 1609 NW 144th Terrace
- 1617 NW 144th Terrace
- 14713 Brasswood Blvd
- 1408 NW 147th St
- 808 NW 141st St
- 1817 NW 146th St
- 1705 NW 147th St
- 1709 NW 147th St
- 709 NW 140th St
- 713 NW 143rd St
- 14817 Moon Daisy Dr
- 14303 N Pennsylvania Ave Unit 1C
- 14825 Moon Daisy Dr
- 14405 N Pennsylvania Ave Unit 6N
- 14405 N Pennsylvania Ave Unit 6D
- 14313 N Pennsylvania Ave Unit 7E
- 704 NW 137th St
- 14407 N Pennsylvania Ave Unit 12C

