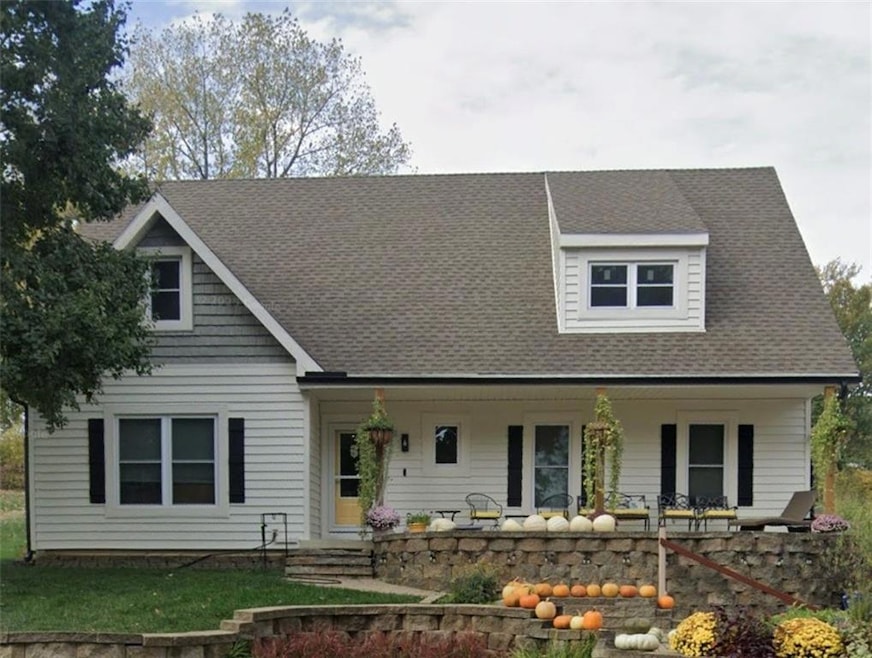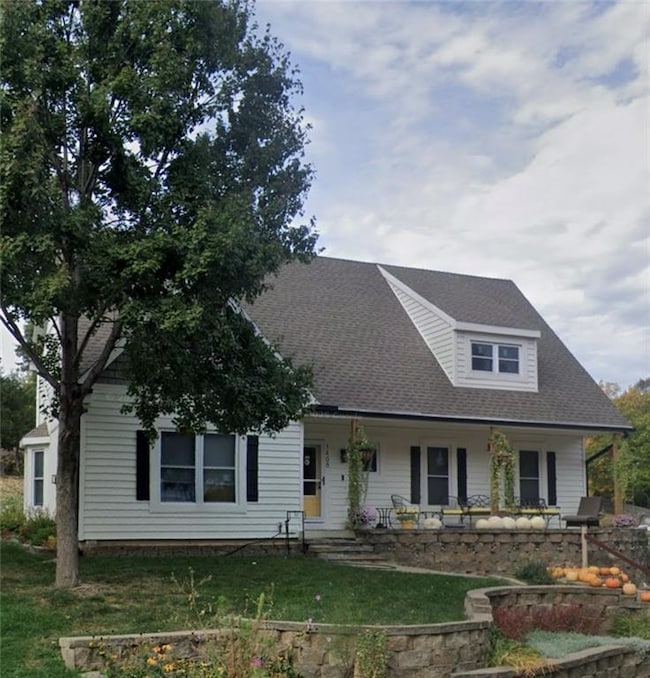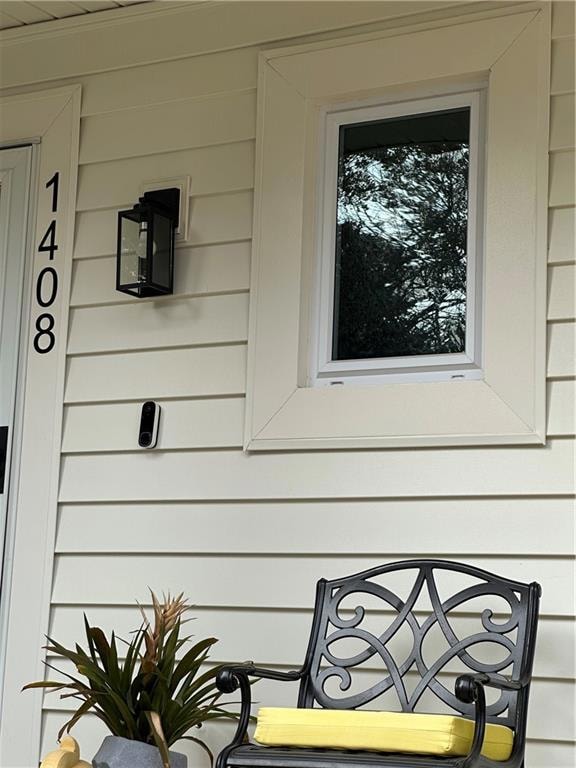1408 Dartmouth Dr Liberty, MO 64068
Estimated payment $2,336/month
Highlights
- Recreation Room
- Traditional Architecture
- Great Room with Fireplace
- Lewis And Clark Elementary School Rated A
- Separate Formal Living Room
- No HOA
About This Home
Can you imagine finding a $385,000 home in Liberty with updated windows, gutters, AC, furnace, renovated bathrooms, new flooring, new attic insulation, quartz countertops in the kitchen, and updated $40,000+ PREMIUM*EXTRA THICK*AND*INSULATED*SIDING - with 6 bedrooms - AND on almost a half-acre lot - in one of the best neighborhoods in Liberty?! Oh, and the main living room has a freestanding gas fireplace that performs like a champ! The owners haven't even had to turn on the central heat yet! The primary bedroom is on the main level with a completely renovated private bathroom. Enjoy the oversized laundry room with its own walk-in closet! Upstairs, there are 5 more bedrooms - CAN YOU SAY FLEXIBILITY?! The finished basement provides another living space for escape and indoor recreation. Side entry garage of dreams with separated bays provides for even more flexibility and workshop options! Enjoy the open floorplan with updated flooring between the living, dining, and kitchen areas. The back patio becomes a natural extension of the main level for gatherings and casual evenings. Location, location, location. This home is a short walk to the park, easy access to shopping, I-35, and is in the highly sought after Lewis & Clark Elementary boundaries of the Liberty School District. Pro Photography coming Second week of December. SHOWINGS START FRIDAY, DEC 12TH - Call to get preapproved now!
Listing Agent
KC Realtors LLC Brokerage Phone: 816-519-2866 License #2013005635 Listed on: 11/13/2025
Home Details
Home Type
- Single Family
Est. Annual Taxes
- $3,685
Year Built
- Built in 1990
Parking
- 2 Car Attached Garage
- Side Facing Garage
Home Design
- Traditional Architecture
- Frame Construction
- Composition Roof
Interior Spaces
- 1.5-Story Property
- Self Contained Fireplace Unit Or Insert
- Great Room with Fireplace
- Separate Formal Living Room
- Combination Kitchen and Dining Room
- Home Office
- Library
- Recreation Room
- Finished Basement
- Garage Access
- Eat-In Kitchen
- Laundry Room
Bedrooms and Bathrooms
- 6 Bedrooms
- Walk-In Closet
- Bathtub With Separate Shower Stall
Schools
- Lewis & Clark Elementary School
- Liberty North High School
Utilities
- Central Air
- Heating System Uses Natural Gas
Additional Features
- Porch
- 0.44 Acre Lot
- City Lot
Community Details
- No Home Owners Association
- Wyckwood Meadows Subdivision
Listing and Financial Details
- Assessor Parcel Number 15-105-00-08-32.04
- $0 special tax assessment
Map
Home Values in the Area
Average Home Value in this Area
Tax History
| Year | Tax Paid | Tax Assessment Tax Assessment Total Assessment is a certain percentage of the fair market value that is determined by local assessors to be the total taxable value of land and additions on the property. | Land | Improvement |
|---|---|---|---|---|
| 2025 | $3,689 | $55,100 | -- | -- |
| 2024 | $3,689 | $47,960 | -- | -- |
| 2023 | $3,751 | $47,960 | $0 | $0 |
| 2022 | $3,385 | $42,730 | $0 | $0 |
| 2021 | $3,358 | $42,731 | $5,320 | $37,411 |
| 2020 | $2,807 | $33,540 | $0 | $0 |
| 2019 | $2,807 | $33,535 | $5,320 | $28,215 |
| 2018 | $2,764 | $32,430 | $0 | $0 |
| 2017 | $2,646 | $32,430 | $5,320 | $27,110 |
| 2016 | $2,646 | $31,330 | $5,320 | $26,010 |
| 2015 | $2,646 | $31,330 | $5,320 | $26,010 |
| 2014 | $2,550 | $29,960 | $4,940 | $25,020 |
Property History
| Date | Event | Price | List to Sale | Price per Sq Ft | Prior Sale |
|---|---|---|---|---|---|
| 05/30/2018 05/30/18 | Sold | -- | -- | -- | View Prior Sale |
| 04/11/2018 04/11/18 | Pending | -- | -- | -- | |
| 04/06/2018 04/06/18 | Price Changed | $233,000 | -0.9% | -- | |
| 03/27/2018 03/27/18 | Price Changed | $235,000 | -6.0% | -- | |
| 02/15/2018 02/15/18 | Price Changed | $250,000 | -3.8% | -- | |
| 02/08/2018 02/08/18 | For Sale | $259,900 | -- | -- |
Purchase History
| Date | Type | Sale Price | Title Company |
|---|---|---|---|
| Warranty Deed | -- | None Available |
Mortgage History
| Date | Status | Loan Amount | Loan Type |
|---|---|---|---|
| Open | $181,000 | New Conventional |
Source: Heartland MLS
MLS Number: 2587659
APN: 15-105-00-08-032.04
- 1207 Linden Rd
- 1014 N Forest Ln
- 907 N Forest Ln
- 908 N
- 1214 Scott Dr
- 1007 Wyckwood Dr
- 1408 Telford Dr
- 1963 Harvest Rd
- 1869 Vintage Ln
- 947 Ellis St
- 1107 Wildbriar Dr
- 900 Wildbriar Dr
- 2018 Camille Ct
- 1858 Loughrey St
- 1420 Andrea Dr
- 1913 Place Liberte Dr
- 10505 NE 97th Terrace
- 0 Rush Creek Pkwy
- 527 Lancelot Dr
- 1484 Hemlock Dr
- 720 Northpoint Ave
- 815 N Ridge Ave
- 506 Brookside Ave
- 341 N Forest Ave
- 1136 W College St
- 200 High St
- 211 N Water St Unit A
- 939 Cherokee Dr
- 307 S Forrest Ave
- 9300 NE 87th St
- 9840 N Lewis Ave
- 9844 N Lewis Ave
- 433 Spring Ave Unit ID1328906P
- 10216 N Lewis Ave
- 1220 Missouri Ct
- 7987-7987 NE Flintlock Rd
- 107-123 Brentwood Dr
- 529 Clyde St
- 809 Red Maple Cir
- 11015 N Lewis Ave



