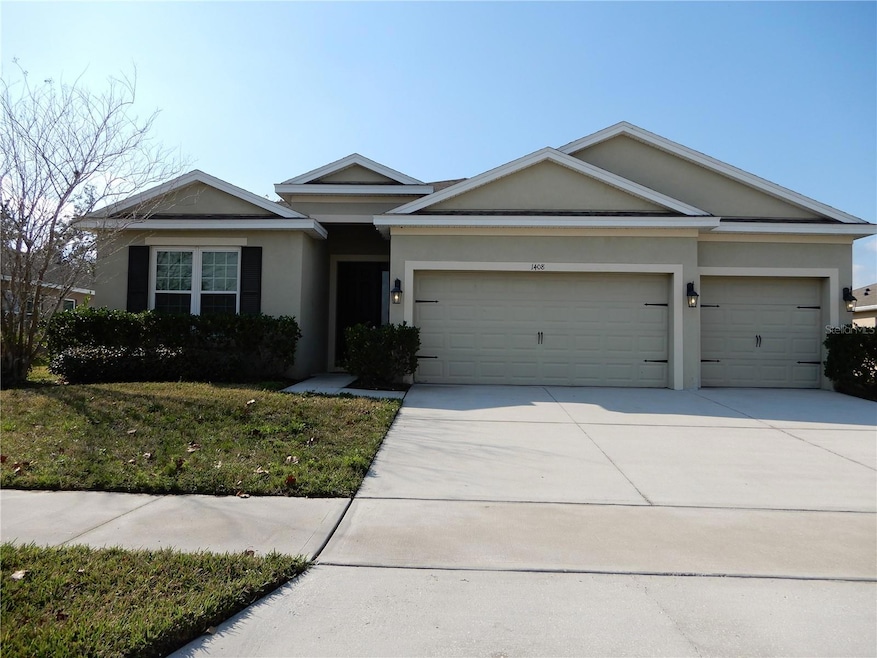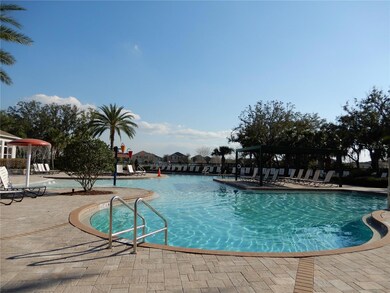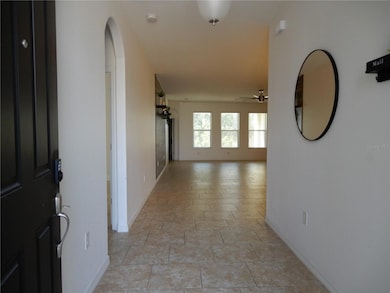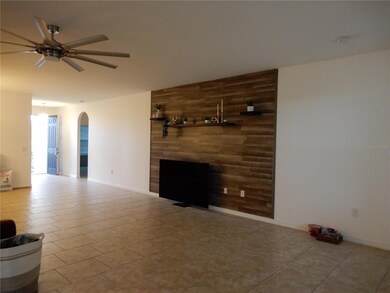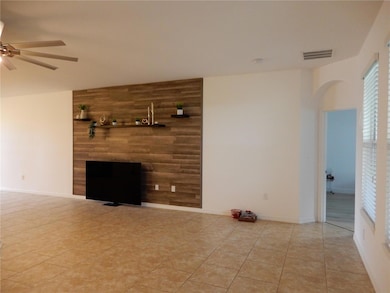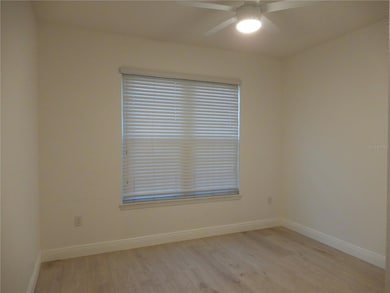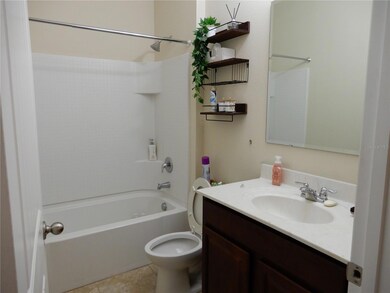1408 Diamond Loop Dr Kissimmee, FL 34744
Neo City NeighborhoodEstimated payment $3,260/month
Highlights
- Fitness Center
- Clubhouse
- Tennis Courts
- Open Floorplan
- Community Pool
- 3 Car Attached Garage
About This Home
Beautiful home 4 bedrooms that include a big master and walking closet, 3 bathrooms, 3 car garage located on a desirable Kindred community. Conveniently located close to Florida turnpike, Orlando international Airport (MCO), Neo City, and Lake Nona Medical City, Close to the majority of the neighborhood amenities and more is being developed. Enjoy clubhouse with fitness center, Volleyball court, Tennis court, playgrounds, large community pool, splash pad, nice natural trails and much more.
Listing Agent
HORIZON HOMES REALTY CORP Brokerage Phone: 305-712-7210 License #3385179 Listed on: 03/12/2025

Home Details
Home Type
- Single Family
Est. Annual Taxes
- $7,738
Year Built
- Built in 2016
Lot Details
- 9,583 Sq Ft Lot
- East Facing Home
- Metered Sprinkler System
- Property is zoned PUD
HOA Fees
- $11 Monthly HOA Fees
Parking
- 3 Car Attached Garage
Home Design
- Slab Foundation
- Shingle Roof
- Block Exterior
Interior Spaces
- 2,374 Sq Ft Home
- Open Floorplan
- Ceiling Fan
- Living Room
- Laundry Room
Kitchen
- Range
- Microwave
- Dishwasher
Flooring
- Laminate
- Concrete
- Tile
Bedrooms and Bathrooms
- 4 Bedrooms
- 3 Full Bathrooms
Schools
- Neptune Elementary School
- Neptune Middle School
- Gateway High School
Utilities
- Central Air
- Heating Available
- Electric Water Heater
- Cable TV Available
Listing and Financial Details
- Visit Down Payment Resource Website
- Legal Lot and Block 33 / 0001
- Assessor Parcel Number 36-25-29-3606-0001-0330
- $2,063 per year additional tax assessments
Community Details
Overview
- Artemis Lifestyles Services/ Paul Almonte Association, Phone Number (407) 705-2190
- Visit Association Website
- Kindred Ph 1A & 1B Subdivision
Amenities
- Clubhouse
- Community Mailbox
Recreation
- Tennis Courts
- Community Playground
- Fitness Center
- Community Pool
- Dog Park
Map
Home Values in the Area
Average Home Value in this Area
Tax History
| Year | Tax Paid | Tax Assessment Tax Assessment Total Assessment is a certain percentage of the fair market value that is determined by local assessors to be the total taxable value of land and additions on the property. | Land | Improvement |
|---|---|---|---|---|
| 2025 | $8,060 | $391,200 | $75,000 | $316,200 |
| 2024 | $8,604 | $390,500 | $75,000 | $315,500 |
| 2023 | $8,604 | $400,300 | $60,000 | $340,300 |
| 2022 | $5,304 | $213,945 | $0 | $0 |
| 2021 | $5,043 | $207,714 | $0 | $0 |
| 2020 | $4,752 | $204,847 | $0 | $0 |
| 2019 | $4,708 | $200,242 | $0 | $0 |
| 2018 | $4,426 | $196,509 | $0 | $0 |
| 2017 | $4,891 | $211,500 | $30,000 | $181,500 |
| 2016 | $465 | $30,000 | $30,000 | $0 |
| 2015 | $363 | $22,800 | $22,800 | $0 |
Property History
| Date | Event | Price | List to Sale | Price per Sq Ft | Prior Sale |
|---|---|---|---|---|---|
| 07/22/2025 07/22/25 | For Rent | $3,000 | 0.0% | -- | |
| 07/20/2025 07/20/25 | Off Market | $3,000 | -- | -- | |
| 07/20/2025 07/20/25 | For Rent | $3,000 | 0.0% | -- | |
| 07/10/2025 07/10/25 | Price Changed | $495,000 | -1.0% | $209 / Sq Ft | |
| 06/20/2025 06/20/25 | Price Changed | $500,000 | -2.0% | $211 / Sq Ft | |
| 06/12/2025 06/12/25 | Price Changed | $510,000 | -1.0% | $215 / Sq Ft | |
| 03/31/2025 03/31/25 | Price Changed | $515,000 | -1.0% | $217 / Sq Ft | |
| 03/12/2025 03/12/25 | For Sale | $520,000 | +8.3% | $219 / Sq Ft | |
| 11/18/2022 11/18/22 | Sold | $480,000 | -1.9% | $201 / Sq Ft | View Prior Sale |
| 10/18/2022 10/18/22 | Pending | -- | -- | -- | |
| 10/03/2022 10/03/22 | Price Changed | $489,500 | 0.0% | $205 / Sq Ft | |
| 10/03/2022 10/03/22 | For Sale | $489,500 | +2.0% | $205 / Sq Ft | |
| 09/21/2022 09/21/22 | Off Market | $480,000 | -- | -- | |
| 08/11/2022 08/11/22 | For Sale | $494,990 | -- | $208 / Sq Ft |
Purchase History
| Date | Type | Sale Price | Title Company |
|---|---|---|---|
| Warranty Deed | $480,000 | -- | |
| Special Warranty Deed | $278,000 | Dhi Title Of Florida Inc |
Mortgage History
| Date | Status | Loan Amount | Loan Type |
|---|---|---|---|
| Open | $408,000 | Balloon | |
| Previous Owner | $222,400 | New Conventional |
Source: Stellar MLS
MLS Number: G5093850
APN: 36-25-29-3606-0001-0330
- 1941 Partin Terrace Rd
- 1453 Rylee Rock Way
- 1686 Contentment Loop
- 1719 Cross Prairie Pkwy
- 1671 Contentment Loop
- 1951 Partin Terrace Rd
- 1942 Shiloh Brook St
- 1519 Diamond Loop Dr
- 1895 Hickory Bluff Rd
- 1889 Rustic Falls Dr
- 1828 Partin Terrace Rd
- 1945 Red Canyon Dr
- 1882 Rustic Falls Dr
- 1799 Ranger Highlands Rd
- 1997 Walnut Creek Dr
- SANDHILL Plan at Kindred
- 1985 Walnut Creek Dr
- CALI Plan at Kindred
- GLENWOOD Plan at Kindred
- DESTIN Plan at Kindred
- 1675 Cross Prairie Pkwy
- 1872 Rustic Falls Dr
- 1871 Cassidy Knoll Dr
- 1882 Red Canyon Dr
- 1937 Arbor Mill Ln
- 1866 Red Canyon Dr
- 1517 Southbury Dr
- 1767 Brockridge Rd
- 1559 Dawnview Way
- 1451 Tawny Ridge Rd
- 1989 Egret Meadows Ave
- 1541 Fernmeadow St
- 1797 Red Canyon Dr
- 1426 Riverboat Dr
- 2151 Ranch
- 1587 Candlefire Row
- 1519 Barberry Dr
- 1959 Cacutta Way
- 1401 Sugar Cane Dr
- 1544 Leaf Ln
