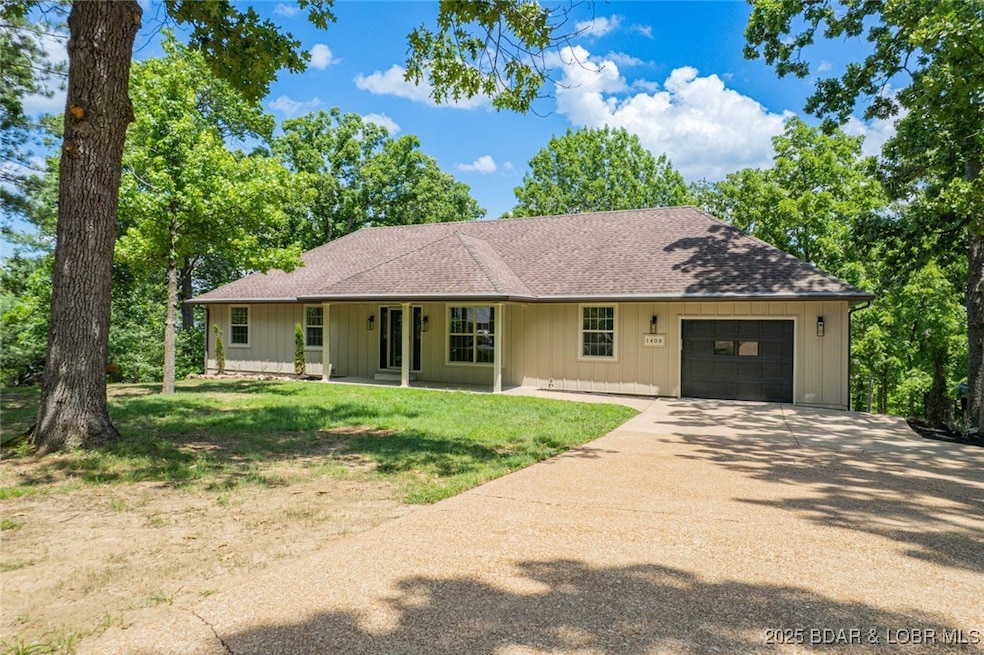
1408 Dogwood Ln Osage Beach, MO 65065
Estimated payment $2,683/month
Highlights
- Community Boat Facilities
- New Construction
- Waterfront
- Boat Ramp
- Lake View
- Lake Privileges
About This Home
Completely reimagined with luxury in mind, this 4 bed, 3 bath gem (plus 5th BONUS ROOM) in the heart of Osage Beach offers the perfect blend of modern updates and timeless charm. Nestled in an established neighborhood with a seasonal lakeview (could easily trim trees for year round view), this 2600 sq. ft. home has been gutted and renovated from top to bottom—every surface refreshed with upscale finishes that elevate the living experience. With three garages and a boat slip in the community dock, it’s ideal for lake lovers who want both convenience and comfort. The open layout lives much larger than expected, creating generous spaces for entertaining or everyday living. Whether you’re seeking a full-time residence or a turn-key second home, this one checks every box. Located just minutes from premier golf courses, shopping, restaurants, and top-tier healthcare, you’ll love the easy access to everything the Lake lifestyle offers. Homes like this—with location, updates, garage space and lake access w/a slip—rarely come to market, and definitely not at this price! Move fast before this one disappears! Total HOA dues are: $500 for dock and $200 for neighborhood - $700 total.
Listing Agent
RE/MAX Lake of the Ozarks Brokerage Phone: (573) 302-2300 License #1999032010 Listed on: 06/26/2025
Co-Listing Agent
RE/MAX Lake of the Ozarks Brokerage Phone: (573) 302-2300 License #2000159196
Home Details
Home Type
- Single Family
Est. Annual Taxes
- $951
Lot Details
- 0.58 Acre Lot
- Waterfront
- Cul-De-Sac
- Gentle Sloping Lot
HOA Fees
- $58 Monthly HOA Fees
Parking
- 3 Car Attached Garage
- Workshop in Garage
- Gravel Driveway
Property Views
- Lake
- Seasonal
Home Design
- New Construction
- Raised Ranch Architecture
- Poured Concrete
- Shingle Roof
- Architectural Shingle Roof
- Vinyl Siding
Interior Spaces
- 2,632 Sq Ft Home
- Vaulted Ceiling
- Ceiling Fan
- Electric Fireplace
- Tile Flooring
- Storm Windows
Kitchen
- Stove
- Range
- Microwave
- Dishwasher
- Built-In or Custom Kitchen Cabinets
- Disposal
Bedrooms and Bathrooms
- 5 Bedrooms
- 3 Full Bathrooms
Finished Basement
- Walk-Out Basement
- Basement Fills Entire Space Under The House
Outdoor Features
- Boat Ramp
- Cove
- Lake Privileges
- Deck
- Open Patio
- Outdoor Storage
Utilities
- Forced Air Heating and Cooling System
- Community Sewer or Septic
- High Speed Internet
- Cable TV Available
Listing and Financial Details
- Assessor Parcel Number 08201000000002005000
Community Details
Overview
- Association fees include trash
- Dogwood Park Estates Subdivision
Recreation
- Community Boat Facilities
Map
Home Values in the Area
Average Home Value in this Area
Tax History
| Year | Tax Paid | Tax Assessment Tax Assessment Total Assessment is a certain percentage of the fair market value that is determined by local assessors to be the total taxable value of land and additions on the property. | Land | Improvement |
|---|---|---|---|---|
| 2024 | $951 | $24,000 | $0 | $0 |
| 2023 | $1,016 | $24,000 | $0 | $0 |
| 2022 | $999 | $24,000 | $0 | $0 |
| 2021 | $999 | $24,000 | $0 | $0 |
| 2020 | $1,007 | $24,000 | $0 | $0 |
| 2019 | $1,007 | $24,000 | $0 | $0 |
| 2018 | $1,007 | $24,000 | $0 | $0 |
| 2017 | $962 | $24,000 | $0 | $0 |
| 2016 | $938 | $24,000 | $0 | $0 |
| 2015 | $938 | $24,000 | $0 | $0 |
| 2014 | $937 | $24,000 | $0 | $0 |
| 2013 | -- | $24,000 | $0 | $0 |
Property History
| Date | Event | Price | Change | Sq Ft Price |
|---|---|---|---|---|
| 08/11/2025 08/11/25 | Price Changed | $465,000 | -2.1% | $177 / Sq Ft |
| 07/28/2025 07/28/25 | Price Changed | $475,000 | -3.0% | $180 / Sq Ft |
| 07/25/2025 07/25/25 | Price Changed | $489,900 | -2.0% | $186 / Sq Ft |
| 07/01/2025 07/01/25 | Price Changed | $499,900 | -9.1% | $190 / Sq Ft |
| 06/26/2025 06/26/25 | For Sale | $550,000 | +83.3% | $209 / Sq Ft |
| 04/16/2025 04/16/25 | Sold | -- | -- | -- |
| 04/11/2025 04/11/25 | Pending | -- | -- | -- |
| 04/11/2025 04/11/25 | For Sale | $300,000 | -- | $114 / Sq Ft |
Purchase History
| Date | Type | Sale Price | Title Company |
|---|---|---|---|
| Warranty Deed | -- | Integrity Title Solutions | |
| Deed | -- | Integrity Title Solutions Llc | |
| Deed | -- | -- |
Similar Homes in Osage Beach, MO
Source: Bagnell Dam Association of REALTORS®
MLS Number: 3578141
APN: 08-2.0-10.0-000.0-002-005.000
- 1422 Peach Blossom Ln
- 1376 Pelham Pkwy Unit C
- 1042 Ledges Dr Unit 1028
- 5655 Nichols Rd Unit D406
- 1441 Ledges Dr Unit 122
- 1442 Nichols Rd Unit B304
- 1442 Nichols Rd Unit 301
- 5655 Heron Bay Unit G106
- 5655 Heron Bay Unit 304
- 5655 Heron Bay
- 5655 Heron Bay Unit 404 & 405
- 5655 Heron Bay Unit 102
- 1481 Ledges Dr Unit 44
- 1481 Ledges Dr Unit A33
- 1481 Ledges Dr Unit 923
- 1481 Ledges Dr Unit C24
- 1481 Ledges Dr Unit 1047
- 1481 Ledges Dr Unit 221
- 1481 Ledges Dr Unit 10110
- 1481 Ledges Dr Unit 1035






