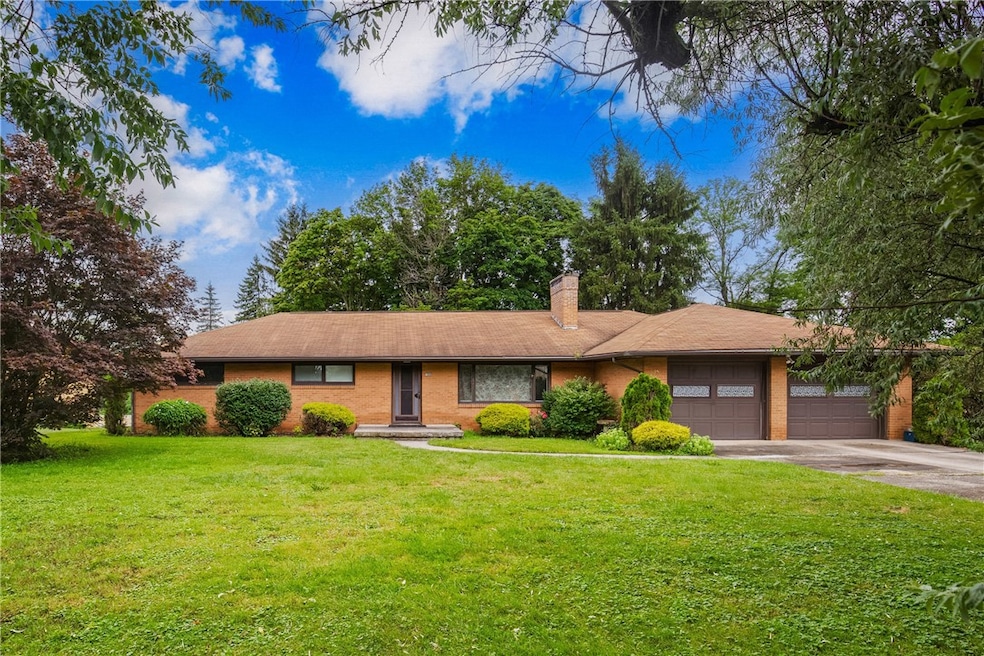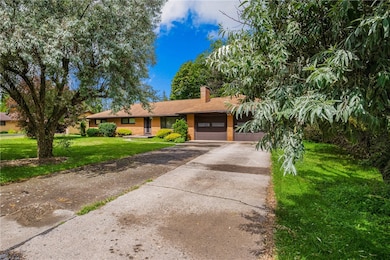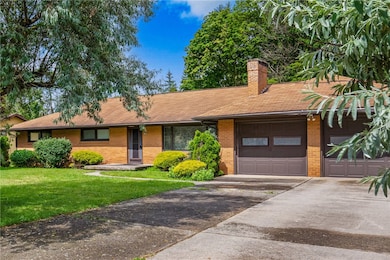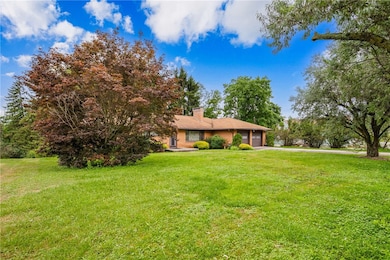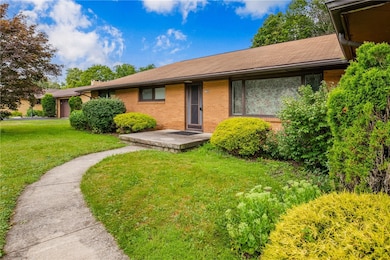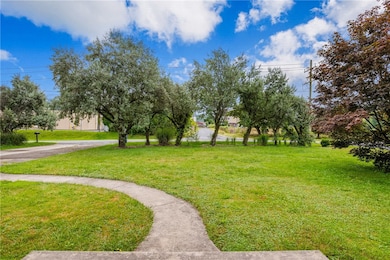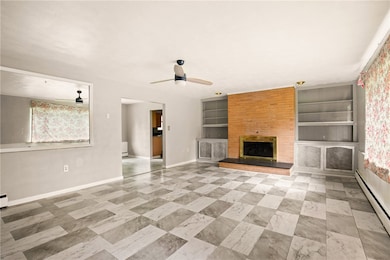1408 Dwight Dr Johnstown, PA 15904
Richland NeighborhoodEstimated payment $1,468/month
Highlights
- 2 Fireplaces
- Richland Elementary School Rated A-
- Heating System Uses Gas
About This Home
Welcome to this solid brick ranch-style home offering 4 spacious bedrooms, 1 full bathroom, and 2 convenient half baths. Whether you're unwinding by the fire or hosting a summer cookout, this home delivers comfort in every season. Find a bright and open living area, ideal for relaxing or gathering with friends and family. The kitchen features ample cabinet space and connects seamlessly to a cozy dining area. The basement has so much space to offer, including a possible family room, potential for an extra bedroom and bar with a corner fireplace. Don’t miss this inviting brick ranch with two fireplaces, a two-car garage, and room for everyone!
Listing Agent
BERKSHIRE HATHAWAY THE PREFERRED REALTY License #RS361117 Listed on: 07/29/2025

Home Details
Home Type
- Single Family
Est. Annual Taxes
- $2,981
Year Built
- Built in 1958
Lot Details
- 0.34 Acre Lot
- Lot Dimensions are 100x150
Home Design
- Asphalt Roof
Interior Spaces
- 2,696 Sq Ft Home
- 1-Story Property
- 2 Fireplaces
- Basement
Bedrooms and Bathrooms
- 4 Bedrooms
Utilities
- Heating System Uses Gas
Map
Home Values in the Area
Average Home Value in this Area
Tax History
| Year | Tax Paid | Tax Assessment Tax Assessment Total Assessment is a certain percentage of the fair market value that is determined by local assessors to be the total taxable value of land and additions on the property. | Land | Improvement |
|---|---|---|---|---|
| 2025 | $1,226 | $30,270 | $3,600 | $26,670 |
| 2024 | $2,860 | $30,270 | $3,600 | $26,670 |
| 2023 | $2,783 | $30,270 | $3,600 | $26,670 |
| 2022 | $2,738 | $30,270 | $3,600 | $26,670 |
| 2021 | $2,814 | $30,270 | $3,600 | $26,670 |
| 2020 | $2,814 | $30,270 | $3,600 | $26,670 |
| 2019 | $2,753 | $30,270 | $3,600 | $26,670 |
| 2018 | $2,723 | $30,270 | $3,600 | $26,670 |
| 2017 | $2,738 | $30,270 | $3,600 | $26,670 |
| 2016 | $1,420 | $30,270 | $3,600 | $26,670 |
| 2015 | $893 | $30,270 | $3,600 | $26,670 |
| 2014 | $893 | $30,270 | $3,600 | $26,670 |
Property History
| Date | Event | Price | List to Sale | Price per Sq Ft | Prior Sale |
|---|---|---|---|---|---|
| 11/17/2025 11/17/25 | Price Changed | $235,000 | -2.1% | $87 / Sq Ft | |
| 10/25/2025 10/25/25 | Price Changed | $240,000 | -2.0% | $89 / Sq Ft | |
| 10/12/2025 10/12/25 | Price Changed | $245,000 | -2.0% | $91 / Sq Ft | |
| 08/25/2025 08/25/25 | Price Changed | $250,000 | -2.0% | $93 / Sq Ft | |
| 08/09/2025 08/09/25 | Price Changed | $255,000 | -1.9% | $95 / Sq Ft | |
| 07/29/2025 07/29/25 | For Sale | $260,000 | +42.2% | $96 / Sq Ft | |
| 12/16/2022 12/16/22 | Sold | $182,900 | -1.1% | $68 / Sq Ft | View Prior Sale |
| 11/03/2022 11/03/22 | Pending | -- | -- | -- | |
| 10/25/2022 10/25/22 | For Sale | $184,900 | -- | $69 / Sq Ft |
Source: West Penn Multi-List
MLS Number: 1713901
APN: 050-071748
- 208 Metzler St
- 511 Constable Ave
- 236 Stardust Dr
- 0 Stonybrook Lane Lot
- 921 Old Scalp Ave
- 308 Terlyn Dr
- 123 Seese Dr
- #1 Oakridge Springs Unit 1
- #12 Oakridge Springs Unit 12
- 144-145 Western Ave
- 137 Berwick Rd
- 2534 Bedford St
- 116 Locust St
- 0 Oakridge Dr Unit 96036959
- 74+/- ACRES AT 4045 Elton Rd
- 0 Barry James Place
- 800 Main St
- 404 Walters Ave
- 141 Jacqueline Dr Unit 90
- 342 Stonehedge Ct
- 118 Hostetler Rd
- 1005 Aspen Woods Ln
- 329 Theatre Dr Unit 2C2
- 907 Old Scalp Ave Unit Mult.
- 907 Old Scalp Ave Unit 244
- 626 Evergreen St Unit 1
- 532 1st St
- 701 Demuth St
- 722 E Oakmont Blvd Unit C
- 302 Walters Ave
- 1201 Heeney Ave Unit 1
- 1201 Heeney Ave Unit 2
- 1201 Heeney Ave Unit 3
- 1201 Heeney Ave
- 614 Forest Ave
- 1405 Ocala Ave
- 419-419 Forest Ave Unit 417
- 713 Linden Ave Unit 15
- 802 Vickroy Ave
- 422 Highland Ave
