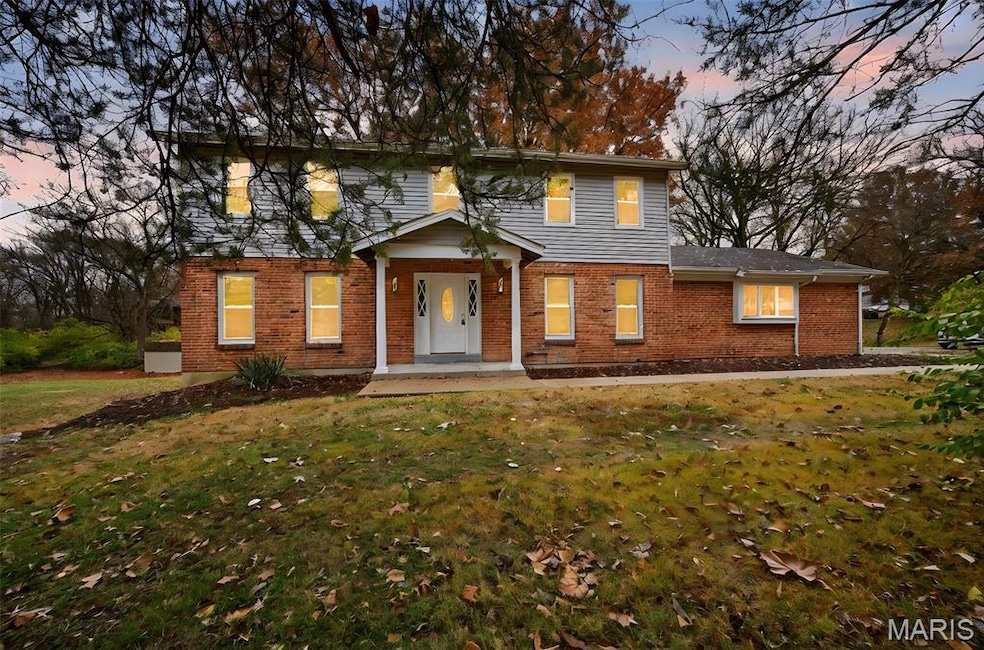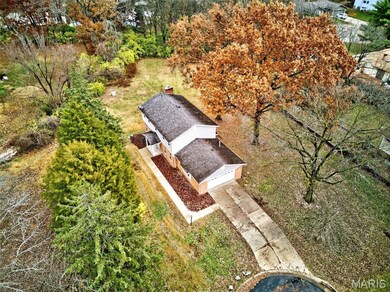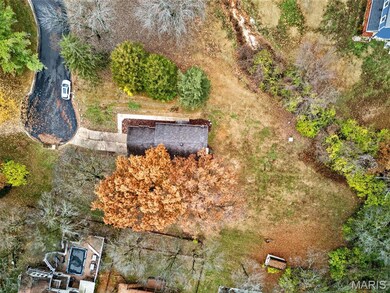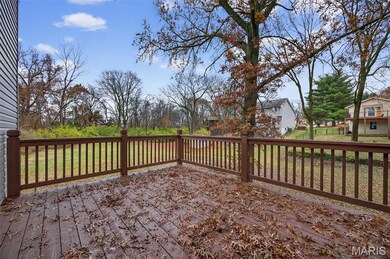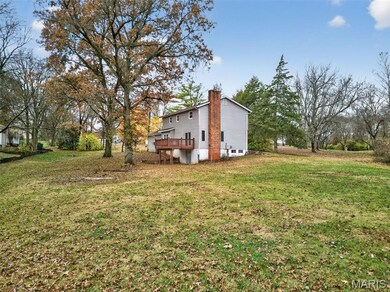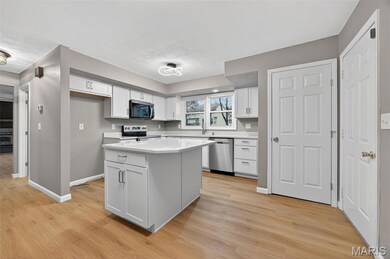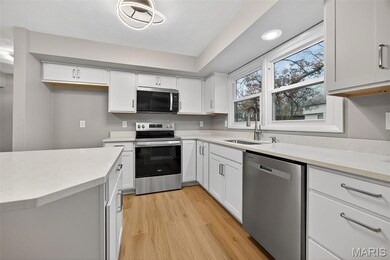1408 Fischer Ln Saint Charles, MO 63303
Estimated payment $2,776/month
Highlights
- 0.87 Acre Lot
- Traditional Architecture
- No HOA
- Henderson Elementary School Rated A
- 1 Fireplace
- Cul-De-Sac
About This Home
Why wait months for a new build when you can move right into this beautifully updated home in the heart of St. Charles County?
This stunning property has been thoughtfully renovated from top to bottom, giving you the fresh, modern feel of new construction—without the delays. Step inside to find brand-new flooring throughout that ties each space together with a clean, cohesive look. The updated kitchen features modern finishes and fixtures, offering a bright and functional space perfect for cooking, hosting, and everyday living. Both bathrooms have been tastefully updated, creating spa-like retreats with contemporary design. The improvements continue with an updated basement, ideal for additional living space, entertainment, or a home office. You'll also appreciate the new doors, upgraded fixtures, and many other enhancements that make this home truly move-in ready. Conveniently located in St. Charles County, you’ll enjoy easy access to schools, shopping, dining, and major highways—all while living in a home that feels brand new. If you’re searching for quality, convenience, and style, this is one you don’t want to miss. Schedule your showing today and see everything this exceptional home has to offer!
Home Details
Home Type
- Single Family
Est. Annual Taxes
- $3,218
Year Built
- Built in 1975
Lot Details
- 0.87 Acre Lot
- Cul-De-Sac
- Flag Lot
- Few Trees
- Back and Front Yard
Parking
- Attached Garage
Home Design
- Traditional Architecture
- Brick Exterior Construction
Interior Spaces
- 2,860 Sq Ft Home
- 2-Story Property
- Ceiling Fan
- 1 Fireplace
- Partially Finished Basement
- Walk-Out Basement
Bedrooms and Bathrooms
- 4 Bedrooms
Schools
- Henderson Elem. Elementary School
- Hollenbeck Middle School
- Francis Howell North High School
Utilities
- Central Air
- Heating System Uses Natural Gas
- Cable TV Available
Community Details
- No Home Owners Association
Listing and Financial Details
- Assessor Parcel Number 3-0010-4162-00-0007.0000000
Map
Home Values in the Area
Average Home Value in this Area
Tax History
| Year | Tax Paid | Tax Assessment Tax Assessment Total Assessment is a certain percentage of the fair market value that is determined by local assessors to be the total taxable value of land and additions on the property. | Land | Improvement |
|---|---|---|---|---|
| 2025 | $3,218 | $54,733 | -- | -- |
| 2023 | $3,214 | $52,402 | $0 | $0 |
| 2022 | $2,734 | $41,297 | $0 | $0 |
| 2021 | $2,728 | $41,297 | $0 | $0 |
| 2020 | $2,514 | $37,095 | $0 | $0 |
| 2019 | $2,504 | $37,095 | $0 | $0 |
| 2018 | $2,415 | $34,158 | $0 | $0 |
| 2017 | $2,402 | $34,158 | $0 | $0 |
| 2016 | $1,804 | $31,775 | $0 | $0 |
| 2015 | $2,223 | $31,775 | $0 | $0 |
| 2014 | -- | $30,364 | $0 | $0 |
Purchase History
| Date | Type | Sale Price | Title Company |
|---|---|---|---|
| Warranty Deed | -- | Freedom Title | |
| Warranty Deed | -- | Continental Title | |
| Interfamily Deed Transfer | -- | Inv | |
| Interfamily Deed Transfer | -- | -- |
Mortgage History
| Date | Status | Loan Amount | Loan Type |
|---|---|---|---|
| Open | $176,000 | New Conventional | |
| Previous Owner | $163,817 | FHA | |
| Previous Owner | $125,000 | New Conventional |
Source: MARIS MLS
MLS Number: MIS25075516
APN: 3-0010-4162-00-0007.0000000
- 2922 Diekamp Farm Trail
- 2357 Spring Mill Estates Dr
- 1644 Florine Blvd
- 1626 Florine Blvd
- 1681 Chapman Ct
- 3221 Meadow Trail Dr Unit 56
- 146 Diekamp Ln
- 14 Blackstone Ct
- 1440 Heritage Landing Unit 309
- 1440 Heritage Landing Unit 112
- 1430 Heritage Landing Unit 201
- 515 Newkirk Cir
- 3833 Silver Ridge
- 506 Newkirk Cir
- 1437 Heritage Landing Unit 200
- 1465 Heritage Landing Unit 35
- 1465 Heritage Landing Unit 306
- 1465 Heritage Landing Unit 46 (410)
- 1400 Heritage Landing #106 Landing Unit 106
- 1400 Heritage Landing Unit 305
- 2924 Kettering Dr
- 160 Diekamp Ln
- 1200 Belfast Dr
- 300 Calvert Place
- 100 Broadridge Ln
- 1000 Jasper Ln
- 1428 Hudson Landing
- 60 Circle Way
- 100 Katy Trail Ln
- 1000 Fountainview Cir
- 304 Donner Pass
- 134 Wellspring Dr
- 130 Wellspring Dr
- 122 Wellspring Dr
- 238 W Wellspring Way
- 432 Omar Ct
- 3545 Veterans Memorial Pkwy
- 13 Steven Brent Ct
- 1431 Summergate Pkwy Unit I
- 1723 Lynncove Ln
