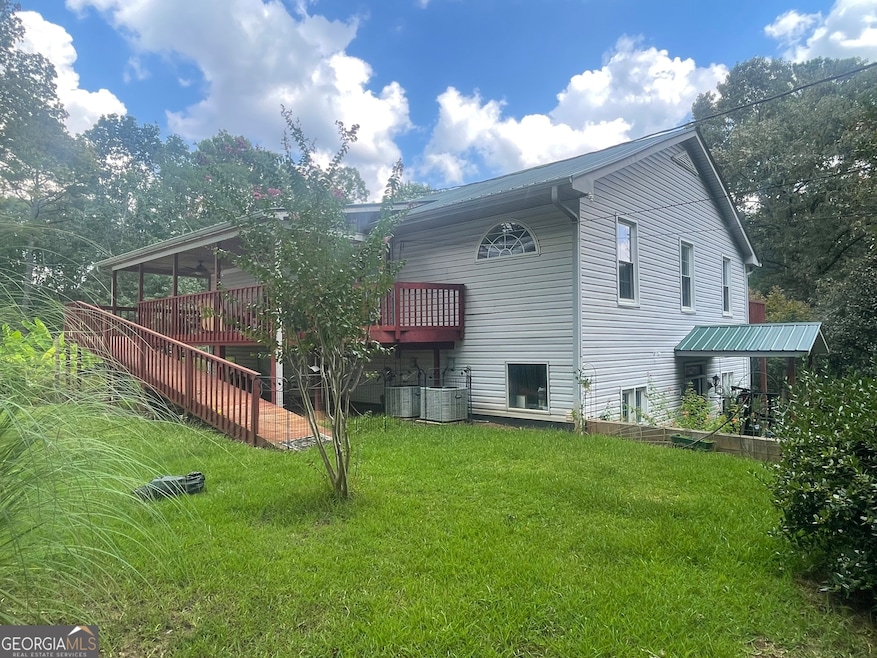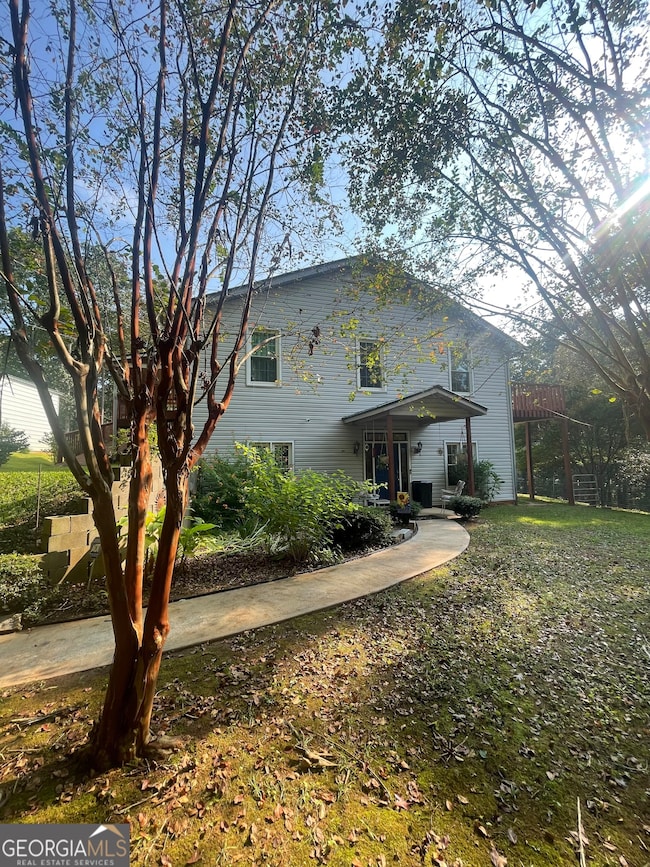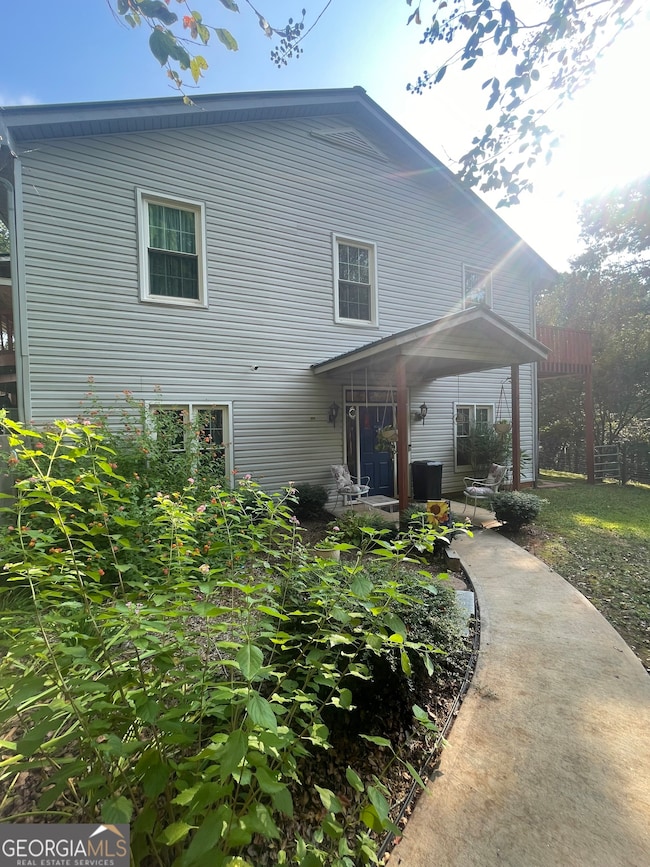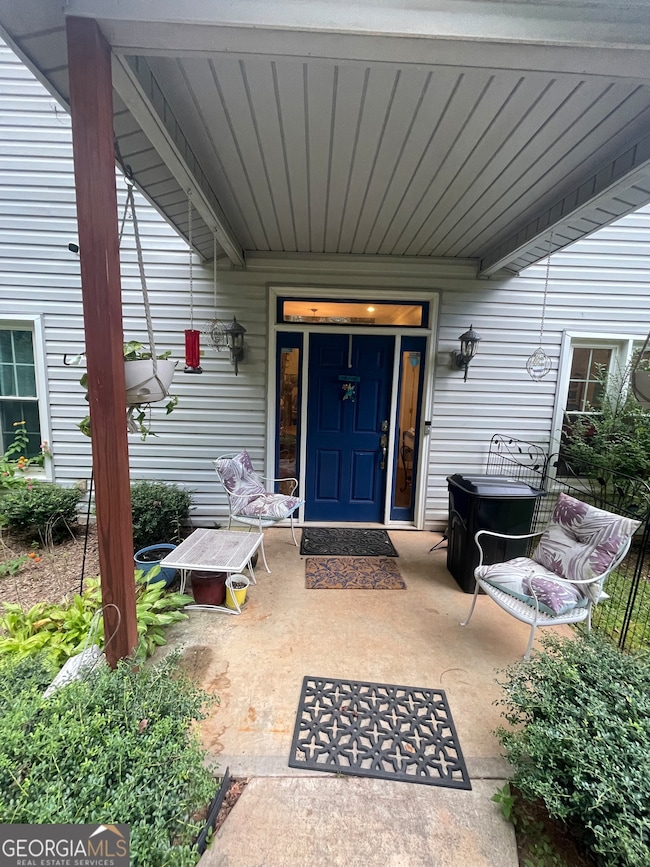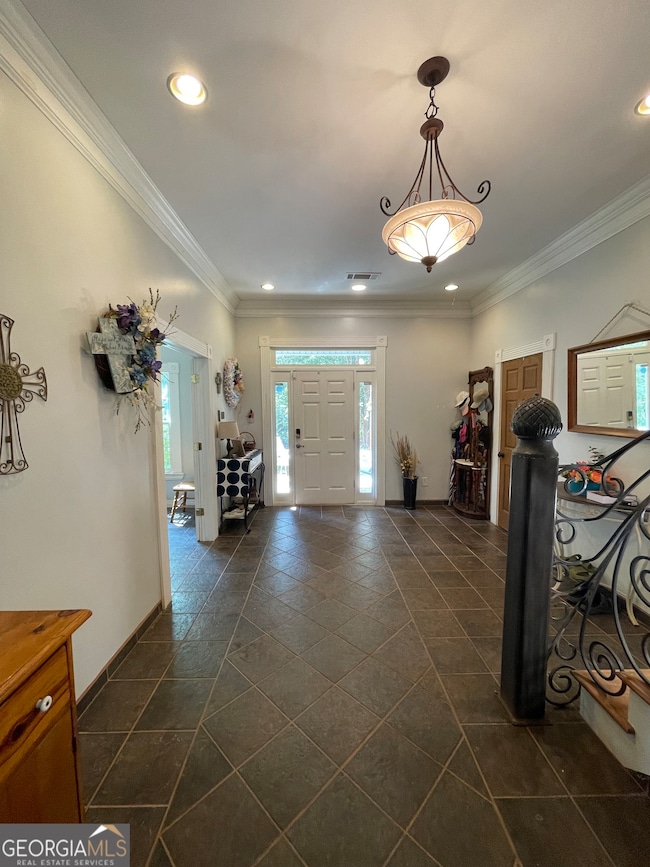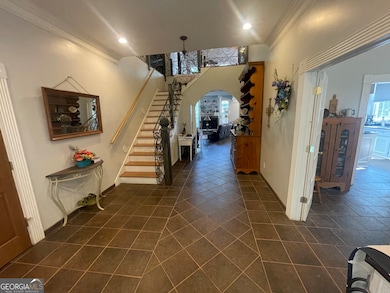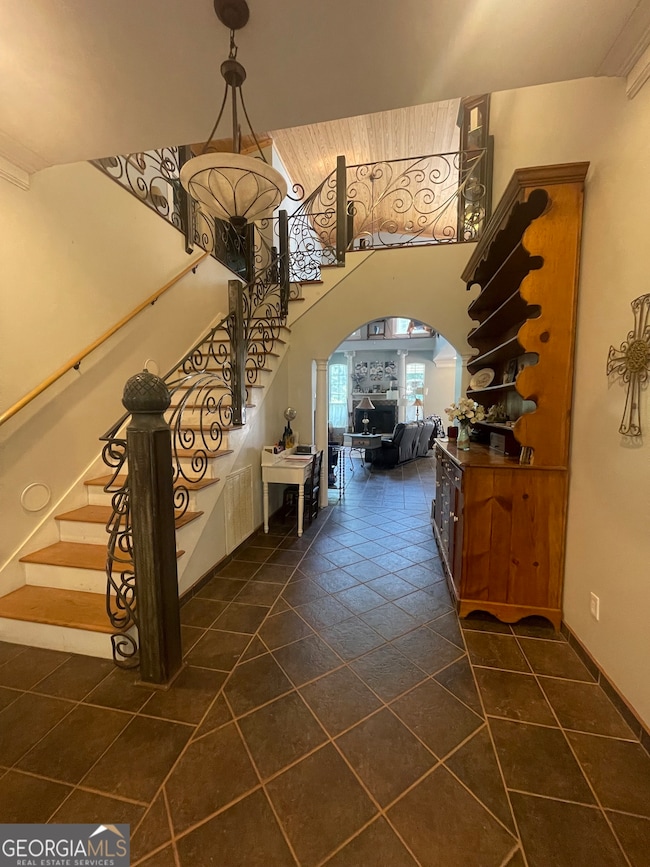1408 Grady Cleveland Rd Elberton, GA 30635
Estimated payment $2,479/month
Highlights
- Above Ground Pool
- 10.55 Acre Lot
- Wood Burning Stove
- RV or Boat Parking
- Deck
- Private Lot
About This Home
MOTIVATED SELLERS! Escape to your own private retreat! Tucked away down a long, paved driveway, this exceptional property is nestled on 10 secluded acres. Designed with comfort and convenience in mind, the property features handicap-accessible features. You are greeted by high-end finishes throughout, including stunning granite countertops, custom-designed stair railings, gleaming hardwood and tile flooring, and ample storage at every turn. The expansive master suite serves as your personal sanctuary, featuring lush new carpeting with premium padding for maximum comfort. This peaceful retreat opens to an enormous walk-in closet, perfect for all your storage needs. Year-round comfort is assured with a brand-new dual-fuel WiFi-controlled HVAC system and a state-of-the-art tankless water heater. Step outside and discover the ultimate backyard for relaxation and entertaining. The 24-foot round above-ground pool with tiki bar, new pool filter, and pump invites endless summer fun. Green thumbs will delight in the meticulously cultivated garden, with thriving peach trees, blueberry bushes, and pear trees - perfect for both beauty and homegrown harvests. For outdoor enthusiasts and nature lovers, the property is a haven, teeming with deer and abundant wildlife. Whether you're an avid hunter or simply love the great outdoors, this land offers a true connection to nature. For those with hobbies or in need of extra space, the property boasts a massive 30x40 detached workshop and garage, alongside a charming "she shed" perfect for creative pursuits. Additionally, there's a 32-foot RV parking space complete with full hookups for convenient, year-round use. This property doesn't just offer a home; it offers a lifestyle. Don't miss out on this rare opportunity to experience both luxury and serenity in one exceptional package.
Home Details
Home Type
- Single Family
Est. Annual Taxes
- $710
Year Built
- Built in 1999
Lot Details
- 10.55 Acre Lot
- Back Yard Fenced
- Private Lot
- Level Lot
- Wooded Lot
- Garden
Home Design
- Traditional Architecture
- Slab Foundation
- Metal Roof
- Vinyl Siding
Interior Spaces
- 3,380 Sq Ft Home
- 2-Story Property
- Tray Ceiling
- Vaulted Ceiling
- Ceiling Fan
- Wood Burning Stove
- Two Story Entrance Foyer
- Family Room
- Living Room with Fireplace
- Breakfast Room
- Formal Dining Room
- Loft
- Laundry Room
Kitchen
- Breakfast Bar
- Oven or Range
- Microwave
- Dishwasher
- Stainless Steel Appliances
- Kitchen Island
- Solid Surface Countertops
Flooring
- Wood
- Carpet
- Tile
Bedrooms and Bathrooms
- Walk-In Closet
- Bathtub Includes Tile Surround
- Separate Shower
Home Security
- Home Security System
- Fire and Smoke Detector
Parking
- Garage
- Parking Pad
- Parking Storage or Cabinetry
- Garage Door Opener
- Guest Parking
- RV or Boat Parking
Accessible Home Design
- Accessible Full Bathroom
- Accessible Approach with Ramp
Outdoor Features
- Above Ground Pool
- Deck
- Patio
- Separate Outdoor Workshop
- Shed
- Outbuilding
- Porch
Schools
- Elbert Co Primary/Elem Elementary School
- Elbert County Middle School
- Elbert County High School
Utilities
- Cooling System Powered By Gas
- Forced Air Zoned Heating and Cooling System
- Dual Heating Fuel
- Heating System Uses Propane
- Propane
- Well
- Tankless Water Heater
- Gas Water Heater
- Water Softener
- Septic Tank
- High Speed Internet
- Phone Available
- Cable TV Available
Community Details
- No Home Owners Association
Map
Home Values in the Area
Average Home Value in this Area
Tax History
| Year | Tax Paid | Tax Assessment Tax Assessment Total Assessment is a certain percentage of the fair market value that is determined by local assessors to be the total taxable value of land and additions on the property. | Land | Improvement |
|---|---|---|---|---|
| 2024 | $623 | $143,009 | $23,032 | $119,977 |
| 2023 | $792 | $143,009 | $23,032 | $119,977 |
| 2022 | $85 | $105,318 | $13,710 | $91,608 |
| 2021 | $2,403 | $105,318 | $13,710 | $91,608 |
| 2020 | $2,197 | $86,146 | $10,968 | $75,178 |
| 2019 | $2,376 | $86,146 | $10,968 | $75,178 |
| 2018 | $2,421 | $85,224 | $10,968 | $74,256 |
| 2017 | $2,269 | $74,218 | $10,968 | $63,250 |
| 2016 | $2,120 | $74,218 | $10,968 | $63,250 |
| 2015 | -- | $69,874 | $10,968 | $58,906 |
| 2014 | -- | $69,874 | $10,968 | $58,906 |
| 2013 | -- | $63,188 | $10,968 | $52,220 |
Property History
| Date | Event | Price | List to Sale | Price per Sq Ft | Prior Sale |
|---|---|---|---|---|---|
| 10/30/2025 10/30/25 | Price Changed | $459,000 | -1.3% | $136 / Sq Ft | |
| 10/03/2025 10/03/25 | Price Changed | $465,000 | -4.9% | $138 / Sq Ft | |
| 09/25/2025 09/25/25 | Price Changed | $489,000 | -2.0% | $145 / Sq Ft | |
| 09/06/2025 09/06/25 | For Sale | $499,000 | +44.6% | $148 / Sq Ft | |
| 04/14/2021 04/14/21 | Sold | $345,000 | -4.1% | $102 / Sq Ft | View Prior Sale |
| 03/08/2021 03/08/21 | Pending | -- | -- | -- | |
| 02/05/2021 02/05/21 | Price Changed | $359,900 | -5.3% | $106 / Sq Ft | |
| 01/22/2021 01/22/21 | For Sale | $379,900 | -- | $112 / Sq Ft |
Purchase History
| Date | Type | Sale Price | Title Company |
|---|---|---|---|
| Limited Warranty Deed | $345,000 | -- | |
| Warranty Deed | -- | -- | |
| Deed | $54,600 | -- | |
| Deed | $20,000 | -- | |
| Deed | $10,500 | -- |
Mortgage History
| Date | Status | Loan Amount | Loan Type |
|---|---|---|---|
| Open | $345,000 | VA |
Source: Georgia MLS
MLS Number: 10599338
APN: 033-043E
- 0 Bodie Rayle Rd Unit 24216616
- 0 Mineral Springs Rd Unit 10455464
- 0 Mineral Springs Rd Unit 10455495
- 0 Mineral Springs Rd Unit 10455479
- 6 Cedar Creek
- 00 Lexington Hwy
- 1478 Mineral Springs Rd
- 518 Fambrough Dr
- 9 Cedar Creek Rd
- 0 Fairway Dr Unit 10491731
- 0 Rhodes Dr Unit 10455518
- 415 Athenia St
- 0 Coggins Dr
- 0 Athens Hwy Unit 10627639
- 844 Sherwood Dr
- 270 Dogwood Ln
- 0 Crystal Dr Unit 10400125
- 143 Lake Forest Cir
- 141 Wildwood Dr
- 10 Cedar Creek Rd
- 73 E North Ave
- 71 E North Ave
- 69 E North Ave
- 182 Moore Rd
- 403 Brown Rd
- 62 Fennell Ln
- 148 N Upson St
- 411 Cade St
- 44 Bond St Unit A
- 359 Railroad St Unit F
- 359 Railroad St Unit B
- 359 Railroad St Unit D
- 176 Crawford W Long St
- 958 Church St
- 151 S Pointe Dr
- 204 Breanna Way
- 405 Breanna Way
- 66 Cleveland Ave
- 34 Depot St Unit 11
- 95 N Jackson St Unit 1
