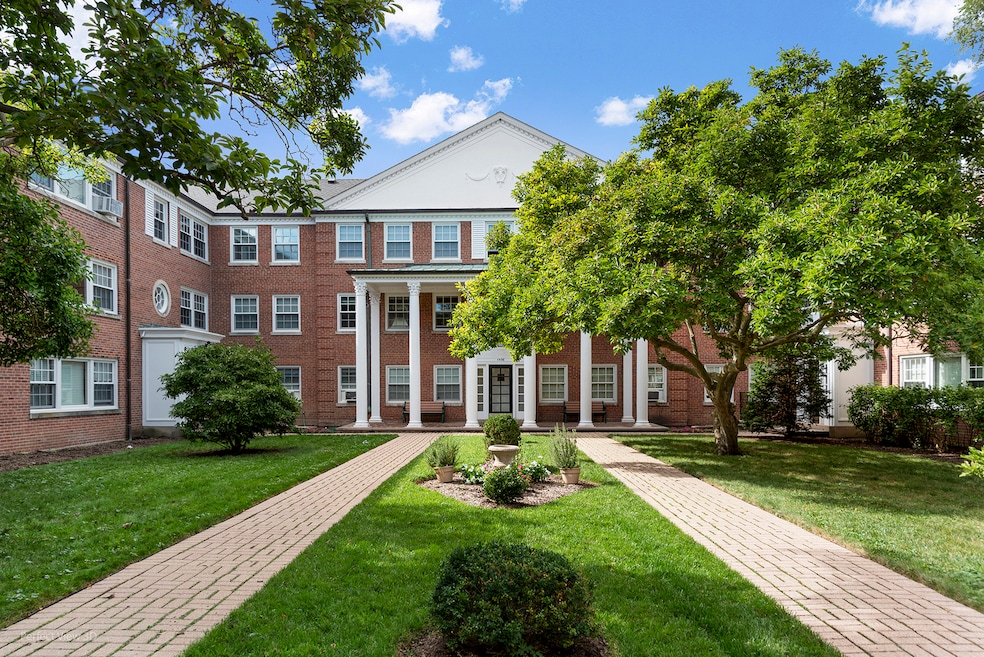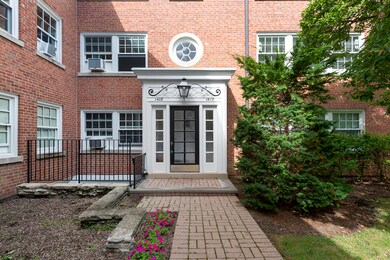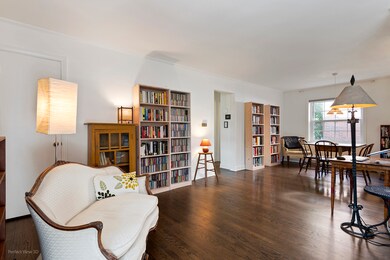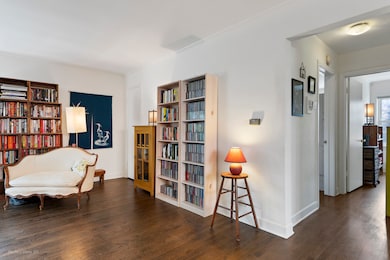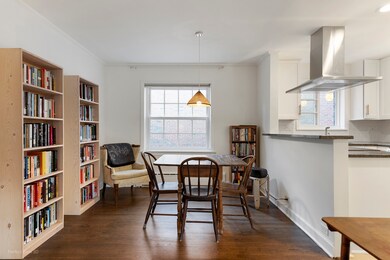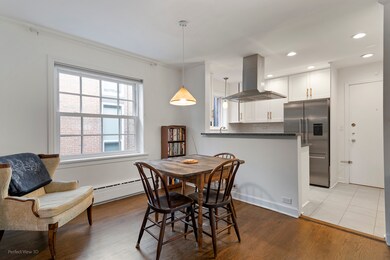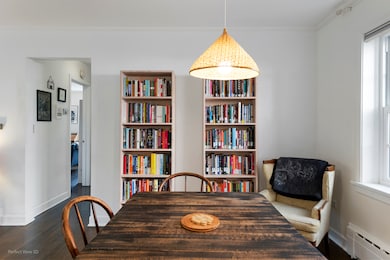1408 Hinman Ave Unit 2 Evanston, IL 60201
Southeast Evanston NeighborhoodEstimated payment $2,200/month
Highlights
- Wood Flooring
- 3-minute walk to Dempster Station
- Living Room
- Dewey Elementary School Rated A
- Intercom
- 2-minute walk to Raymond Park
About This Home
HIGHEST AND BEST DUE BY 6:00 PM FRIDAY, OCTOBER 23. Welcome home to this sun-filled urban retreat in the heart of downtown Evanston where comfort meets convenience! Bathed in natural sunlight from west, south, and north exposures, this beautiful condo radiates warmth from the moment you walk in. The open-concept is perfect for both relaxing and entertaining, seamlessly flowing between living, dining, and kitchen spaces. Updated in 2017, the kitchen features white shaker cabinets and stainless steel appliances - (a dishwasher can be installed in place of the current washer/dryer, and there's an additional washer/dryer hook-up in one of the bedroom closets for added flexibility.) Bright and spacious bedrooms, hardwood floors, and new windows (2023). Just steps from shopping, dining, the Metra, the 'L,' Northwestern University, and the lakefront, this condo won't last long! Check out the Virtual Tour link. No special assessment. Major building work completed since 2023 includes window replacement, exterior painting and sealcoating of the exterior parking spaces, and new garage exhaust. Currently no parking spots available. May be able to rent a spot from another unit owner. Plentiful permit street parking.
Property Details
Home Type
- Condominium
Est. Annual Taxes
- $3,803
Year Built
- Built in 1954
HOA Fees
- $470 Monthly HOA Fees
Home Design
- Entry on the 2nd floor
- Brick Exterior Construction
Interior Spaces
- 3-Story Property
- Family Room
- Living Room
- Dining Room
- Wood Flooring
- Intercom
- Laundry Room
Bedrooms and Bathrooms
- 2 Bedrooms
- 2 Potential Bedrooms
- 1 Full Bathroom
Schools
- Dewey Elementary School
- Nichols Middle School
- Evanston Twp High School
Utilities
- Window Unit Cooling System
- Baseboard Heating
- Heating System Uses Steam
- Heating System Uses Natural Gas
- Lake Michigan Water
Listing and Financial Details
- Homeowner Tax Exemptions
Community Details
Overview
- Association fees include heat, water, insurance, tv/cable, exterior maintenance, lawn care, scavenger, snow removal
- 34 Units
- Allie Mccall Association, Phone Number (847) 998-0404
- Greenwood Inn Subdivision
- Property managed by NS Management
Amenities
- Common Area
- Community Storage Space
Pet Policy
- Dogs and Cats Allowed
Security
- Resident Manager or Management On Site
Map
Home Values in the Area
Average Home Value in this Area
Tax History
| Year | Tax Paid | Tax Assessment Tax Assessment Total Assessment is a certain percentage of the fair market value that is determined by local assessors to be the total taxable value of land and additions on the property. | Land | Improvement |
|---|---|---|---|---|
| 2024 | $3,803 | $19,026 | $1,976 | $17,050 |
| 2023 | $3,625 | $19,026 | $1,976 | $17,050 |
| 2022 | $3,625 | $19,026 | $1,976 | $17,050 |
| 2021 | $3,394 | $16,119 | $1,422 | $14,697 |
| 2020 | $3,408 | $16,119 | $1,422 | $14,697 |
| 2019 | $4,108 | $17,532 | $1,422 | $16,110 |
| 2018 | $3,204 | $15,130 | $1,185 | $13,945 |
| 2017 | $3,136 | $15,130 | $1,185 | $13,945 |
| 2016 | $3,197 | $15,130 | $1,185 | $13,945 |
| 2015 | $2,858 | $13,281 | $1,007 | $12,274 |
| 2014 | $2,845 | $13,281 | $1,007 | $12,274 |
| 2013 | $2,764 | $13,281 | $1,007 | $12,274 |
Property History
| Date | Event | Price | List to Sale | Price per Sq Ft | Prior Sale |
|---|---|---|---|---|---|
| 10/24/2025 10/24/25 | Pending | -- | -- | -- | |
| 10/15/2025 10/15/25 | For Sale | $268,000 | +17.8% | -- | |
| 10/10/2018 10/10/18 | Sold | $227,500 | -3.2% | -- | View Prior Sale |
| 09/03/2018 09/03/18 | Pending | -- | -- | -- | |
| 08/21/2018 08/21/18 | For Sale | $235,000 | -- | -- |
Purchase History
| Date | Type | Sale Price | Title Company |
|---|---|---|---|
| Quit Claim Deed | -- | Fidelity National Title | |
| Warranty Deed | $227,500 | Chicago Title | |
| Warranty Deed | $207,000 | Fort Dearborn Land Title | |
| Trustee Deed | $104,500 | -- |
Mortgage History
| Date | Status | Loan Amount | Loan Type |
|---|---|---|---|
| Previous Owner | $180,000 | New Conventional | |
| Previous Owner | $182,000 | New Conventional | |
| Previous Owner | $165,600 | Unknown | |
| Previous Owner | $94,050 | No Value Available |
Source: Midwest Real Estate Data (MRED)
MLS Number: 12494103
APN: 11-18-414-022-1023
- 1500 Hinman Ave Unit 302
- 525 Grove St Unit 4D
- 1508 Hinman Ave Unit 8B
- 1508 Hinman Ave Unit 1A
- 1516 Hinman Ave Unit 211
- 1229 Hinman Ave
- 909 Greenwood St Unit 1
- 1319 Forest Ave
- 1580 Sherman Ave Unit 1005
- 524 Hamilton St
- 1509 Maple Ave Unit 3
- 1641 Hinman Ave Unit 3
- 522 Church St Unit 3D
- 1570 Elmwood Ave Unit 1302
- 1570 Elmwood Ave Unit 802
- 1316 Maple Ave Unit D3
- 807 Davis St Unit 810
- 807 Davis St Unit 1609
- 807 Davis St Unit 403
- 225 Hamilton St
