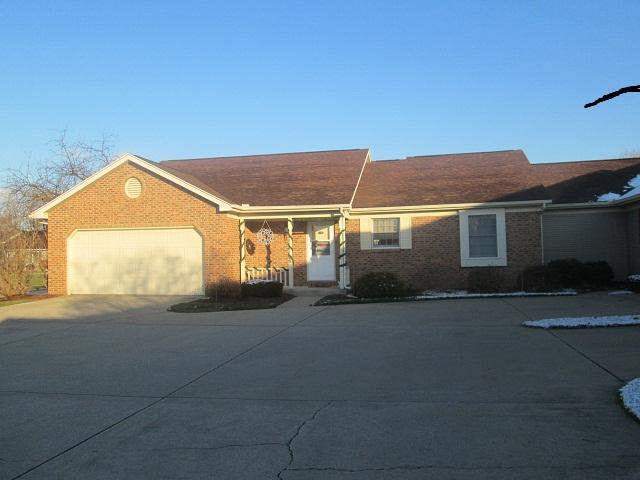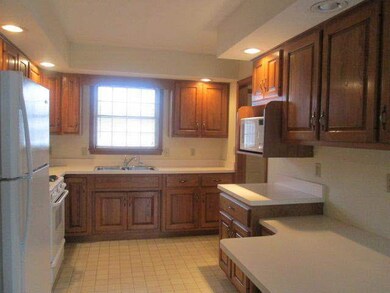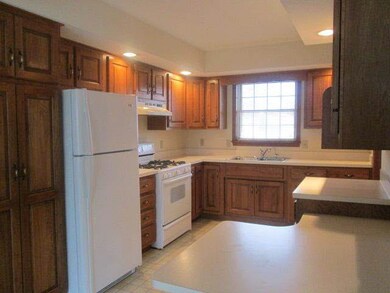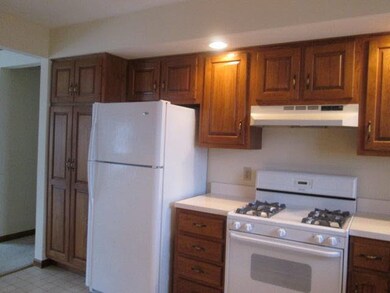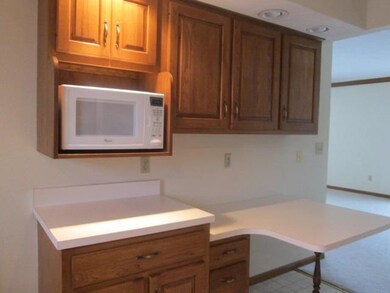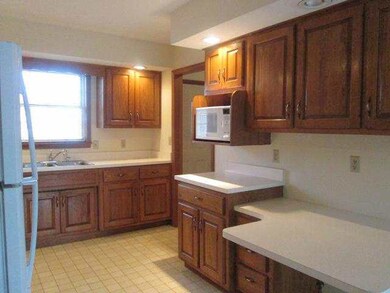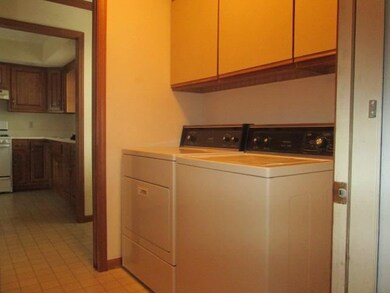
1408 Kentfield Way Goshen, IN 46526
College Green NeighborhoodHighlights
- 2 Car Attached Garage
- Patio
- En-Suite Primary Bedroom
- Eat-In Kitchen
- Entrance Foyer
- Forced Air Heating and Cooling System
About This Home
As of January 2015Spacious end unit Condo in popular College Green features 2-car garage and LLl familyrm with 2 egress windows. Main flr laundry/mud rm, foyer entry, nice kitchen with pantry & lots of storage & counter space. Large master BR has private bath and walk-in closet. Living rm/Dining rm combo with access to privacy fenced patio. Finished family rm in LL with potential for 3rd BR plus large unfinished storage area. HOA fees $550 per quarter. Great location near hospital, college, varied services & shopping
Property Details
Home Type
- Condominium
Est. Annual Taxes
- $1,153
Year Built
- Built in 1988
Home Design
- Brick Exterior Construction
- Vinyl Construction Material
Interior Spaces
- Entrance Foyer
- Laundry on main level
Kitchen
- Eat-In Kitchen
- Disposal
Bedrooms and Bathrooms
- 2 Bedrooms
- En-Suite Primary Bedroom
Partially Finished Basement
- Basement Fills Entire Space Under The House
- Natural lighting in basement
Parking
- 2 Car Attached Garage
- Garage Door Opener
Utilities
- Forced Air Heating and Cooling System
- Heating System Uses Gas
- Cable TV Available
Additional Features
- Patio
- Irrigation
- Suburban Location
Listing and Financial Details
- Assessor Parcel Number 201115453034000015
Similar Home in Goshen, IN
Home Values in the Area
Average Home Value in this Area
Property History
| Date | Event | Price | Change | Sq Ft Price |
|---|---|---|---|---|
| 01/08/2015 01/08/15 | Sold | $134,900 | 0.0% | $58 / Sq Ft |
| 12/05/2014 12/05/14 | Pending | -- | -- | -- |
| 11/24/2014 11/24/14 | For Sale | $134,900 | +33.8% | $58 / Sq Ft |
| 05/24/2013 05/24/13 | Sold | $100,800 | -8.3% | $55 / Sq Ft |
| 05/08/2013 05/08/13 | Pending | -- | -- | -- |
| 12/10/2012 12/10/12 | For Sale | $109,900 | -- | $60 / Sq Ft |
Tax History Compared to Growth
Agents Affiliated with this Home
-
K
Seller's Agent in 2015
Kendrae Hilty
RE/MAX
(574) 536-0994
1 in this area
45 Total Sales
-

Buyer's Agent in 2015
Barb Swartley
Coldwell Banker Real Estate Group
(574) 370-9625
-

Seller's Agent in 2013
Mary Murray
RE/MAX
(574) 536-1315
1 in this area
13 Total Sales
-

Buyer's Agent in 2013
Darryl Riegsecker
RE/MAX
(574) 534-1010
82 Total Sales
Map
Source: Indiana Regional MLS
MLS Number: 569384
APN: 20-11-15-453-035.000-015
- 1601 S 16th #10 St
- 1419 Hampton Cir
- 1722 Coventry Dr
- 1502 Brookfield Ct
- 1508 S 8th St
- 817 S 12th St
- 702 Lincolnway E
- 1323 S 8th St
- 1415 S Main St
- 714 S 12th St
- 1110 Egbert Ave
- 1207 S Main St
- 1102 Spring Brooke Dr
- 915 S 8th St Unit 2
- 1303 Wilson Ave
- 1012 S Main St
- 904 S 7th St
- 805 S 8th St
- 1564 Kingston Ct
- 628 S 6th St
