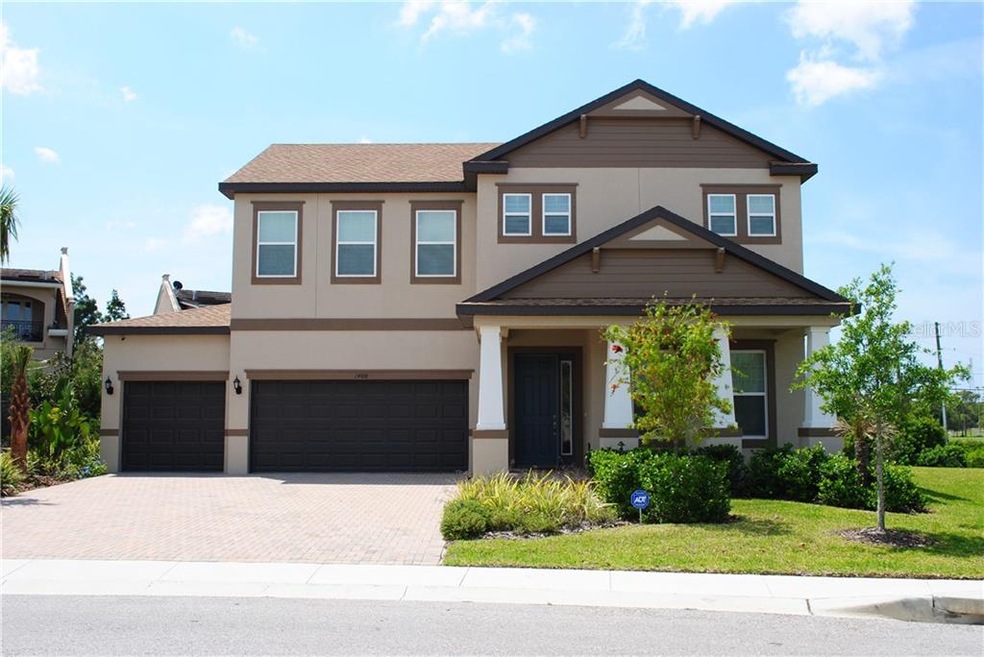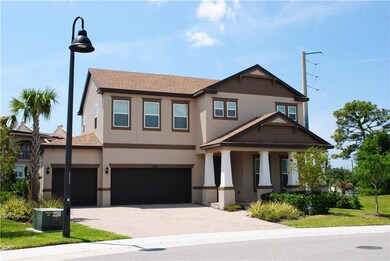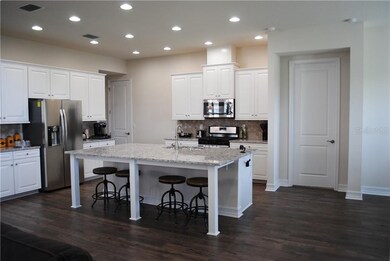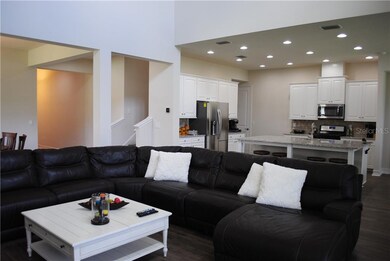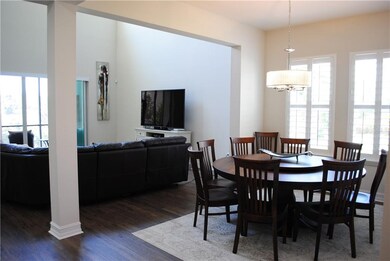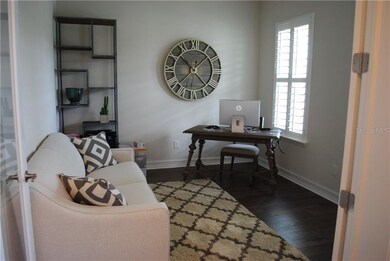
1408 Keystone Ridge Cir Tarpon Springs, FL 34688
Lake Tarpon Community NeighborhoodHighlights
- Gated Community
- 0.41 Acre Lot
- Engineered Wood Flooring
- Tarpon Springs Middle School Rated A-
- Open Floorplan
- Main Floor Primary Bedroom
About This Home
As of September 2020Another 10K PRICE REDUCTION! This gorgeous home provides spacious living at its best. It affords supreme open living spaces for entertaining or casual comfort. The gourmet kitchen with oversize granite island is open to the Family Room, Breakfast Nook, and Dining area. Master Bedroom is downstairs with all the generously sized secondary Bedrooms upstairs with a Game Room/Den. The Master Bathroom provides a double shower, double sinks and a separate toilet area. The home has custom shutters throughout, hurricane shutters, alarm controlled with cell phone, surveillance cameras, fire alarm. Covered porch in the back with 20/20 screen. Advance sprinkler system (Hunter Hydrawise Pro-HC) programmed with the weather, and can be controlled remotely with cell phone. Driveway and back porch with brick-pavers. High ceilings.The community only has 35 homes located at the north end of Lake Tarpon. Located at Keystone Ridge Estates, a private, gated community in Pinellas County.
Last Agent to Sell the Property
CHARLES RUTENBERG REALTY INC License #3047705 Listed on: 11/11/2019

Home Details
Home Type
- Single Family
Est. Annual Taxes
- $7,735
Year Built
- Built in 2017
Lot Details
- 0.41 Acre Lot
- Lot Dimensions are 94x146
- Property fronts a private road
- Northeast Facing Home
- Metered Sprinkler System
- Landscaped with Trees
HOA Fees
- $210 Monthly HOA Fees
Parking
- 3 Car Attached Garage
- Garage Door Opener
- Open Parking
Home Design
- Slab Foundation
- Wood Frame Construction
- Shingle Roof
- Block Exterior
- Stucco
Interior Spaces
- 3,100 Sq Ft Home
- 2-Story Property
- Open Floorplan
- High Ceiling
- Ceiling Fan
- Shutters
- Blinds
- Sliding Doors
- Family Room Off Kitchen
- Combination Dining and Living Room
Kitchen
- Eat-In Kitchen
- Convection Oven
- Range
- Microwave
- Dishwasher
- Stone Countertops
- Solid Wood Cabinet
- Trash Compactor
- Disposal
Flooring
- Engineered Wood
- Brick
- Carpet
- Ceramic Tile
Bedrooms and Bathrooms
- 4 Bedrooms
- Primary Bedroom on Main
- Walk-In Closet
- 4 Full Bathrooms
Laundry
- Laundry Room
- Dryer
- Washer
Home Security
- Security System Owned
- Hurricane or Storm Shutters
- Fire and Smoke Detector
Outdoor Features
- Enclosed patio or porch
Schools
- Tarpon Springs Elementary School
- Tarpon Springs Middle School
- Tarpon Springs High School
Utilities
- Central Air
- Heating System Uses Natural Gas
- Underground Utilities
- Natural Gas Connected
- Gas Water Heater
- Cable TV Available
Listing and Financial Details
- Down Payment Assistance Available
- Visit Down Payment Resource Website
- Tax Lot 21
- Assessor Parcel Number 08-27-16-46615-000-0210
Community Details
Overview
- Association fees include cable TV, internet
- Baran Property Management,Donna Baran Association, Phone Number (727) 232-4601
- Visit Association Website
- Keystone Ridge Estates Subdivision
- The community has rules related to deed restrictions
Security
- Gated Community
Ownership History
Purchase Details
Home Financials for this Owner
Home Financials are based on the most recent Mortgage that was taken out on this home.Purchase Details
Home Financials for this Owner
Home Financials are based on the most recent Mortgage that was taken out on this home.Similar Homes in Tarpon Springs, FL
Home Values in the Area
Average Home Value in this Area
Purchase History
| Date | Type | Sale Price | Title Company |
|---|---|---|---|
| Warranty Deed | $419,000 | Integrity Ttl & Guaranty Agc | |
| Warranty Deed | $429,500 | Calatlantic Title Inc |
Mortgage History
| Date | Status | Loan Amount | Loan Type |
|---|---|---|---|
| Open | $69,000 | New Conventional | |
| Closed | $50,000 | Credit Line Revolving | |
| Previous Owner | $398,050 | New Conventional |
Property History
| Date | Event | Price | Change | Sq Ft Price |
|---|---|---|---|---|
| 09/18/2020 09/18/20 | Sold | $419,000 | 0.0% | $135 / Sq Ft |
| 07/26/2020 07/26/20 | Pending | -- | -- | -- |
| 07/06/2020 07/06/20 | Price Changed | $419,000 | -2.3% | $135 / Sq Ft |
| 05/17/2020 05/17/20 | Price Changed | $429,000 | -2.3% | $138 / Sq Ft |
| 03/03/2020 03/03/20 | Price Changed | $439,000 | -2.2% | $142 / Sq Ft |
| 11/16/2019 11/16/19 | For Sale | $449,000 | 0.0% | $145 / Sq Ft |
| 11/12/2019 11/12/19 | Pending | -- | -- | -- |
| 11/11/2019 11/11/19 | For Sale | $449,000 | +4.5% | $145 / Sq Ft |
| 03/08/2018 03/08/18 | Off Market | $429,500 | -- | -- |
| 12/07/2017 12/07/17 | Sold | $429,500 | -10.9% | $137 / Sq Ft |
| 09/20/2017 09/20/17 | Pending | -- | -- | -- |
| 01/11/2017 01/11/17 | For Sale | $481,990 | -- | $154 / Sq Ft |
Tax History Compared to Growth
Tax History
| Year | Tax Paid | Tax Assessment Tax Assessment Total Assessment is a certain percentage of the fair market value that is determined by local assessors to be the total taxable value of land and additions on the property. | Land | Improvement |
|---|---|---|---|---|
| 2024 | $6,173 | $382,258 | -- | -- |
| 2023 | $6,173 | $371,124 | $0 | $0 |
| 2022 | $6,007 | $360,315 | $0 | $0 |
| 2021 | $6,076 | $349,820 | $0 | $0 |
| 2020 | $7,718 | $385,849 | $0 | $0 |
| 2019 | $7,735 | $383,475 | $89,200 | $294,275 |
| 2018 | $7,811 | $383,282 | $0 | $0 |
| 2017 | $1,260 | $71,019 | $0 | $0 |
| 2016 | $1,064 | $50,712 | $0 | $0 |
| 2015 | $1,116 | $51,999 | $0 | $0 |
Agents Affiliated with this Home
-

Seller's Agent in 2020
Margarita Alvarez-Tabio
CHARLES RUTENBERG REALTY INC
(727) 642-1489
1 in this area
1 Total Sale
-

Buyer's Agent in 2020
Tara Seabrook
BILTMORE GROUP INC
(727) 692-6590
1 in this area
55 Total Sales
-
S
Buyer's Agent in 2017
Stellar Non-Member Agent
FL_MFRMLS
Map
Source: Stellar MLS
MLS Number: U8064744
APN: 08-27-16-46615-000-0210
- 60, 72, 84, 96 Burton Place
- 656 Spring Lake Cir
- 1285 Salt Lake Dr
- 90 S Highland Ave Unit 6
- 90 S Highland Ave Unit 1317
- 90 S Highland Ave Unit 224
- 90 S Highland Ave Unit 423
- 90 S Highland Ave Unit 7
- 1266 Paradise Lake Dr
- 1604 Butler Ct
- 275 S Highland Ave
- 1304 E Court St
- 297 Lakeview Dr
- 1210 Paradise Lake Dr
- 1213 E Lemon St
- 746 Grand Cypress Ln
- 789 Grand Cypress Ln
- 0 E Lemon St
- 1223 Liveoak Pkwy
- 807 Saint Charles Dr
