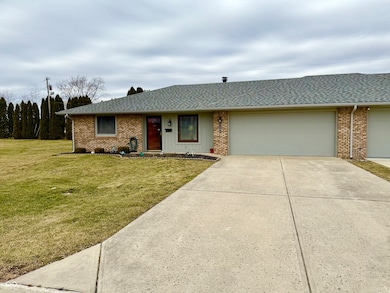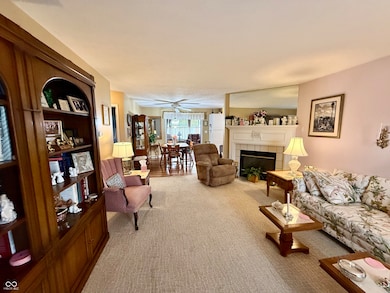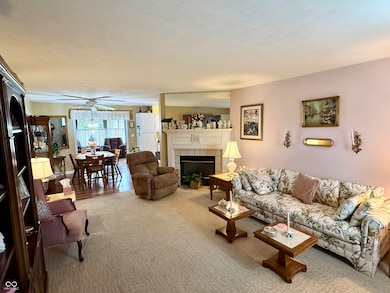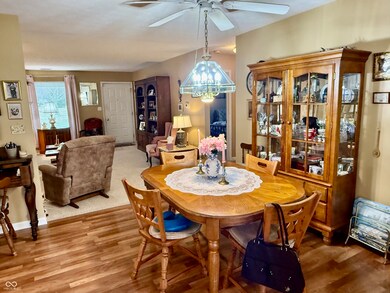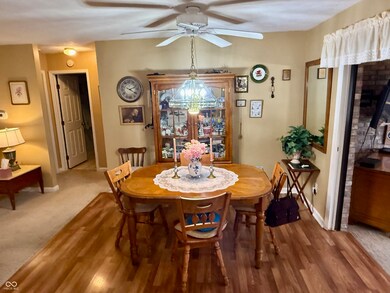
1408 Lawrence Way Anderson, IN 46013
Highlights
- Ranch Style House
- Porch
- 2 Car Attached Garage
- Cul-De-Sac
- Galley Kitchen
- Tray Ceiling
About This Home
As of June 2025This beautifully designed Mustin Condo is ready for you to call home! It features two spacious bedrooms, each adorned with elegant tray ceilings that add a touch of sophistication. The master bedroom boasts a custom walk-in closet (6x14) that's been thoughtfully added to the unit, along with a wall of built-in cabinets and a convenient desk for your home office needs. The sunroom, which is both heated and air-conditioned, is perfect for enjoying year-round comfort while basking in natural light. The bright galley kitchen is fully equipped with all necessary appliances, making meal prep a breeze. The second bathroom is designed with a shower and comes complete with a washer and dryer, also included for your convenience. The condo also includes a two-car attached garage, providing secure and easy access. Step outside to enjoy a large, newer patio off the sunroom, ideal for entertaining or relaxing in the fresh air. This Mustin Condo combines comfort, style, and convenience, making it the perfect place to call home.
Last Agent to Sell the Property
RE/MAX Real Estate Solutions Brokerage Email: ellis.rachel@hotmail.com License #RB14041859 Listed on: 03/07/2025

Last Buyer's Agent
Katie Blossom
Berkshire Hathaway Home

Property Details
Home Type
- Condominium
Est. Annual Taxes
- $1,172
Year Built
- Built in 1997
Lot Details
- 1 Common Wall
- Cul-De-Sac
HOA Fees
- $118 Monthly HOA Fees
Parking
- 2 Car Attached Garage
Home Design
- Ranch Style House
- Brick Exterior Construction
- Slab Foundation
Interior Spaces
- 1,382 Sq Ft Home
- Built-in Bookshelves
- Tray Ceiling
- Paddle Fans
- Gas Log Fireplace
- Living Room with Fireplace
- Pull Down Stairs to Attic
Kitchen
- Galley Kitchen
- Gas Oven
- Microwave
- Dishwasher
- Disposal
Flooring
- Carpet
- Laminate
- Ceramic Tile
Bedrooms and Bathrooms
- 2 Bedrooms
- Walk-In Closet
- 2 Full Bathrooms
Laundry
- Laundry Room
- Dryer
- Washer
Home Security
Outdoor Features
- Patio
- Porch
Schools
- Highland Middle School
- Anderson Intermediate School
Utilities
- Humidifier
- Forced Air Heating System
- Gas Water Heater
Listing and Financial Details
- Legal Lot and Block 163A / 10
- Assessor Parcel Number 481230102051000003
- Seller Concessions Not Offered
Community Details
Overview
- Association fees include lawncare, maintenance structure, maintenance, snow removal
- Association Phone (765) 425-1143
- Mustin Scatterfield Subdivision
- Property managed by Mustin Scatterfiled Village HOA
Security
- Fire and Smoke Detector
Ownership History
Purchase Details
Home Financials for this Owner
Home Financials are based on the most recent Mortgage that was taken out on this home.Purchase Details
Similar Homes in Anderson, IN
Home Values in the Area
Average Home Value in this Area
Purchase History
| Date | Type | Sale Price | Title Company |
|---|---|---|---|
| Warranty Deed | -- | Absolute Title Inc | |
| Interfamily Deed Transfer | -- | -- |
Mortgage History
| Date | Status | Loan Amount | Loan Type |
|---|---|---|---|
| Open | $156,135 | FHA |
Property History
| Date | Event | Price | Change | Sq Ft Price |
|---|---|---|---|---|
| 06/24/2025 06/24/25 | Sold | $165,000 | -2.9% | $119 / Sq Ft |
| 05/22/2025 05/22/25 | Pending | -- | -- | -- |
| 05/16/2025 05/16/25 | Price Changed | $169,900 | -2.9% | $123 / Sq Ft |
| 05/08/2025 05/08/25 | For Sale | $174,900 | 0.0% | $127 / Sq Ft |
| 04/07/2025 04/07/25 | Pending | -- | -- | -- |
| 04/01/2025 04/01/25 | Price Changed | $174,900 | 0.0% | $127 / Sq Ft |
| 04/01/2025 04/01/25 | For Sale | $174,900 | +6.0% | $127 / Sq Ft |
| 03/20/2025 03/20/25 | Off Market | $165,000 | -- | -- |
| 03/07/2025 03/07/25 | For Sale | $184,900 | -- | $134 / Sq Ft |
Tax History Compared to Growth
Tax History
| Year | Tax Paid | Tax Assessment Tax Assessment Total Assessment is a certain percentage of the fair market value that is determined by local assessors to be the total taxable value of land and additions on the property. | Land | Improvement |
|---|---|---|---|---|
| 2024 | $1,282 | $118,400 | $24,200 | $94,200 |
| 2023 | $1,171 | $108,500 | $23,000 | $85,500 |
| 2022 | $1,207 | $110,600 | $22,000 | $88,600 |
| 2021 | $980 | $90,600 | $17,800 | $72,800 |
| 2020 | $930 | $86,100 | $17,000 | $69,100 |
| 2019 | $931 | $86,100 | $17,000 | $69,100 |
| 2018 | $943 | $86,100 | $17,000 | $69,100 |
| 2017 | $868 | $86,800 | $17,000 | $69,800 |
| 2016 | $880 | $88,000 | $16,500 | $71,500 |
| 2014 | $877 | $87,700 | $16,100 | $71,600 |
| 2013 | $877 | $88,600 | $16,100 | $72,500 |
Agents Affiliated with this Home
-
R
Seller's Agent in 2025
Rachel Ellis
RE/MAX Real Estate Solutions
-
K
Buyer's Agent in 2025
Katie Blossom
Berkshire Hathaway Home
Map
Source: MIBOR Broker Listing Cooperative®
MLS Number: 22025690
APN: 48-12-30-102-051.000-003
- 4116 Burton Place Ct
- 4206 Clark St
- 3816 Saint Charles St
- 3608 Burton Place
- 3631 Columbus Ave
- 802 Piccadilly Rd
- 2024 E 41st St
- 3410 Forest Terrace
- 1309 E 47th St
- 3614 S Scatterfield Rd
- 3209 Forest Terrace
- 3302 Columbus Ave
- 4912 Atlanta St
- 2420 E 40th St
- 3619 Sloan Ave
- 3127 E Lynn St
- 318 Elva St
- 5020 Atlanta St
- 908 E 32nd St
- 209 E 37th St

