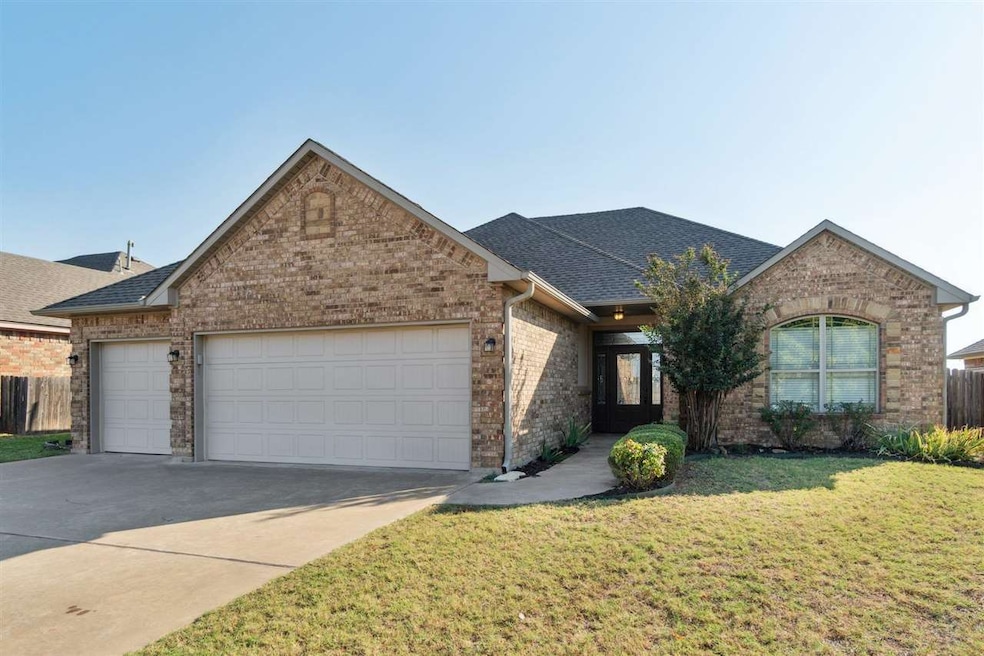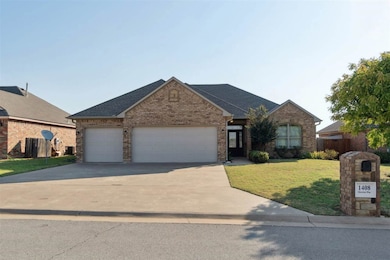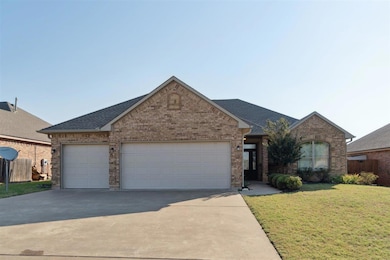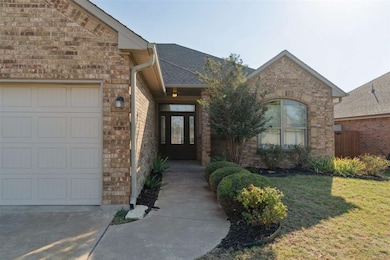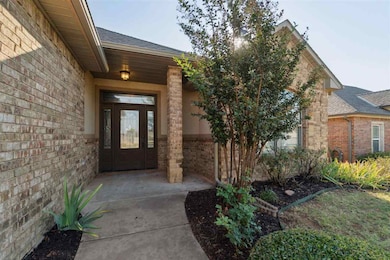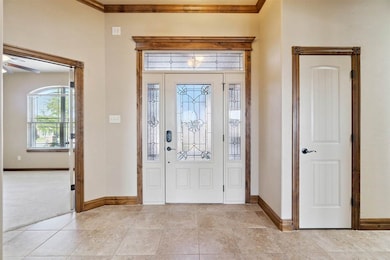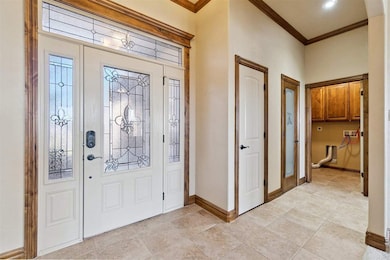Estimated payment $1,644/month
Highlights
- Open Floorplan
- Whirlpool Bathtub
- Covered Patio or Porch
- Elgin Elementary School Rated A-
- Granite Countertops
- Double Pane Windows
About This Home
Beautiful 4-bedroom, 2-bathroom home with a 3-car garage in the desirable Elgin School District. This stunning property combines thoughtful design, modern upgrades, and excellent curb appeal, offering both comfort and functionality for today’s lifestyle. Inside, you’ll find a welcoming foyer that opens into a bright, open-concept living space. The spacious living room features high ceilings, a cozy electric fireplace, and brand-new carpet, seamlessly flowing into the kitchen and dining area. The kitchen is a true highlight with granite countertops, custom cabinetry, stainless steel appliances, a large center island with breakfast bar seating, and a nice pantry for extra storage. Oversized windows throughout the home bring in abundant natural light. The primary suite is a private retreat with a tray ceiling and generous space. The en suite bathroom offers dual granite vanities, a soaking tub, a separate tiled shower, and an expansive closet with built-ins. Three additional bedrooms provide flexibility for family, guests, or an office, while the second full bathroom is beautifully finished with granite counters, custom cabinetry, and modern fixtures. Outside, enjoy evenings on the covered patio overlooking a large, fully fenced backyard with plenty of room for kids, pets, or entertaining. The home’s brick exterior and manicured landscaping add timeless curb appeal. Additional amenities include a dedicated laundry room with storage cabinetry, ceiling fans in the bedrooms and living areas, and the centrall HVAC was replaced in 2021 to maintain a comfortable temperature year round. Located just minutes from Elgin’s highly rated schools, parks, and community amenities, this move-in ready home offers the perfect blend of small-town charm and modern convenience. Schedule your showing today and experience all that Elgin living has to offer. Call the listing agent directly at 580-215-1619, or reach out to the Wright Team today at 580-232-4321 to schedule your private tour today!
Home Details
Home Type
- Single Family
Est. Annual Taxes
- $2,612
Year Built
- Built in 2012 | Remodeled
Lot Details
- Lot Dimensions are 65x130
- Wood Fence
Home Design
- Brick Veneer
- Slab Foundation
- Composition Roof
Interior Spaces
- 1,700 Sq Ft Home
- 1-Story Property
- Open Floorplan
- Ceiling height between 8 to 10 feet
- Ceiling Fan
- Electric Fireplace
- Double Pane Windows
- Utility Room
- Attic Floors
- Fire and Smoke Detector
Kitchen
- Oven or Range
- Microwave
- Dishwasher
- Granite Countertops
- Disposal
Flooring
- Carpet
- Ceramic Tile
Bedrooms and Bathrooms
- 4 Bedrooms
- Walk-In Closet
- 2 Bathrooms
- Whirlpool Bathtub
Laundry
- Laundry Room
- Washer and Dryer Hookup
Parking
- 3 Car Garage
- Garage Door Opener
- Driveway
Outdoor Features
- Covered Patio or Porch
Schools
- Elgin Elementary And Middle School
- Elgin High School
Utilities
- Central Heating and Cooling System
- Electric Water Heater
Map
Home Values in the Area
Average Home Value in this Area
Tax History
| Year | Tax Paid | Tax Assessment Tax Assessment Total Assessment is a certain percentage of the fair market value that is determined by local assessors to be the total taxable value of land and additions on the property. | Land | Improvement |
|---|---|---|---|---|
| 2025 | $2,612 | $26,102 | $4,725 | $21,377 |
| 2024 | $2,612 | $24,859 | $4,500 | $20,359 |
| 2023 | $2,612 | $23,713 | $3,825 | $19,888 |
| 2022 | $2,369 | $22,584 | $3,825 | $18,759 |
| 2021 | $2,192 | $20,525 | $3,825 | $16,700 |
| 2020 | $2,000 | $19,879 | $3,825 | $16,054 |
| 2019 | $2,186 | $20,040 | $3,825 | $16,215 |
| 2018 | $2,217 | $20,378 | $3,825 | $16,553 |
| 2017 | $2,068 | $19,872 | $3,150 | $16,722 |
| 2016 | $2,013 | $19,513 | $3,072 | $16,441 |
| 2015 | $1,872 | $18,584 | $2,475 | $16,109 |
| 2014 | $2,097 | $20,698 | $2,475 | $18,223 |
Property History
| Date | Event | Price | List to Sale | Price per Sq Ft | Prior Sale |
|---|---|---|---|---|---|
| 11/16/2025 11/16/25 | Pending | -- | -- | -- | |
| 10/17/2025 10/17/25 | For Sale | $270,000 | +35.0% | $159 / Sq Ft | |
| 07/08/2021 07/08/21 | Sold | $200,000 | -1.5% | $118 / Sq Ft | View Prior Sale |
| 06/04/2021 06/04/21 | Pending | -- | -- | -- | |
| 06/03/2021 06/03/21 | For Sale | $203,000 | +12.2% | $119 / Sq Ft | |
| 06/20/2012 06/20/12 | Sold | $181,000 | 0.0% | $106 / Sq Ft | View Prior Sale |
| 05/19/2012 05/19/12 | Pending | -- | -- | -- | |
| 05/18/2012 05/18/12 | For Sale | $181,000 | -- | $106 / Sq Ft |
Purchase History
| Date | Type | Sale Price | Title Company |
|---|---|---|---|
| Quit Claim Deed | $5,000 | None Listed On Document | |
| Warranty Deed | $200,000 | Sovereign Title Services | |
| Warranty Deed | $175,000 | -- | |
| Warranty Deed | $181,000 | Sovereign Title Services |
Mortgage History
| Date | Status | Loan Amount | Loan Type |
|---|---|---|---|
| Previous Owner | $190,000 | New Conventional | |
| Previous Owner | $181,000 | VA |
Source: Lawton Board of REALTORS®
MLS Number: 169867
APN: 0096915
- 1405 Limestone Way
- 1414 Limestone Way
- 1325 Saddle Rock Dr
- 1511 NE Stone House Dr
- 89 NE Deerfield Dr
- 203 Maple St
- 102 K St
- 906 4th St
- 106 Belle Cir
- 704 6th St
- 304 Crestview Dr
- 326 NE Uvon Ln
- 611 7th St
- 519 G St
- 508 2nd St
- 10906 Jeremiah Way
- 12410 Big Horn Ln
- 216 2nd St
- 203 3rd St
- 10561 Jordynns Crossing
