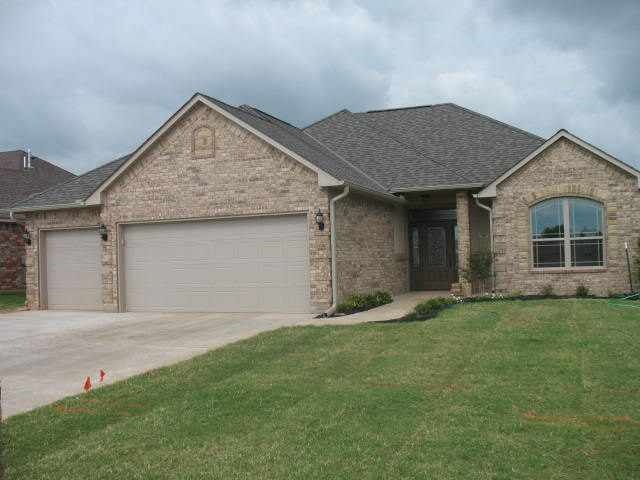
Highlights
- Whirlpool Bathtub
- Covered Patio or Porch
- Brick Veneer
- Elgin Elementary School Rated A-
- Double Pane Windows
- Walk-In Closet
About This Home
As of July 2021Lovely new home in Rock Bridge Estates that offers approx. 1,675 sq. ft. with 4 bedrooms and 2 baths. Custom Knotty Alder woodwork and cabinetry, granite countertops, and custom tile work throughout home. Kitchen/dining has all stainless steel appliances, to include refrigerator, pantry and tile backsplash. Master bath has a whirlpool tub with separate tile shower, water closet, 2 individual vanities and a large walk-in closet with built-ins. All electric home. Floored attic allows for extra storage.
Last Agent to Sell the Property
PREMIER REAL ESTATE OF LAWTON License #149144 Listed on: 05/18/2012
Last Buyer's Agent
Jeanne Rock
RE/MAX PROFESSIONALS License #00043198

Home Details
Home Type
- Single Family
Est. Annual Taxes
- $2,612
Year Built
- Built in 2012
Lot Details
- Lot Dimensions are 65x130
- Wood Fence
- Property is zoned R-1 Single Family
Home Design
- Brick Veneer
- Slab Foundation
- Composition Roof
Interior Spaces
- 1,700 Sq Ft Home
- 1-Story Property
- Ceiling height between 8 to 10 feet
- Ceiling Fan
- Electric Fireplace
- Double Pane Windows
- Combination Kitchen and Dining Room
- Utility Room
- Washer and Dryer Hookup
- Attic Floors
- Home Security System
Kitchen
- Stove
- Range Hood
- Microwave
- Dishwasher
- Disposal
Flooring
- Carpet
- Ceramic Tile
Bedrooms and Bathrooms
- 4 Bedrooms
- Walk-In Closet
- 2 Bathrooms
- Whirlpool Bathtub
Parking
- 3 Car Garage
- Garage Door Opener
Outdoor Features
- Covered Patio or Porch
Schools
- Elgin Elementary And Middle School
- Elgin High School
Utilities
- Central Heating and Cooling System
- Electric Water Heater
Community Details
- Built by Hawkins Custom Homes
Listing and Financial Details
- Home warranty included in the sale of the property
Ownership History
Purchase Details
Purchase Details
Home Financials for this Owner
Home Financials are based on the most recent Mortgage that was taken out on this home.Purchase Details
Purchase Details
Home Financials for this Owner
Home Financials are based on the most recent Mortgage that was taken out on this home.Similar Homes in Elgin, OK
Home Values in the Area
Average Home Value in this Area
Purchase History
| Date | Type | Sale Price | Title Company |
|---|---|---|---|
| Quit Claim Deed | $5,000 | None Listed On Document | |
| Warranty Deed | $200,000 | Sovereign Title Services | |
| Warranty Deed | $175,000 | -- | |
| Warranty Deed | $181,000 | Sovereign Title Services |
Mortgage History
| Date | Status | Loan Amount | Loan Type |
|---|---|---|---|
| Previous Owner | $190,000 | New Conventional | |
| Previous Owner | $176,478 | VA | |
| Previous Owner | $174,870 | VA | |
| Previous Owner | $181,000 | VA |
Property History
| Date | Event | Price | Change | Sq Ft Price |
|---|---|---|---|---|
| 07/08/2021 07/08/21 | Sold | $200,000 | -1.5% | $118 / Sq Ft |
| 06/04/2021 06/04/21 | Pending | -- | -- | -- |
| 06/03/2021 06/03/21 | For Sale | $203,000 | +12.2% | $119 / Sq Ft |
| 06/20/2012 06/20/12 | Sold | $181,000 | 0.0% | $106 / Sq Ft |
| 05/19/2012 05/19/12 | Pending | -- | -- | -- |
| 05/18/2012 05/18/12 | For Sale | $181,000 | -- | $106 / Sq Ft |
Tax History Compared to Growth
Tax History
| Year | Tax Paid | Tax Assessment Tax Assessment Total Assessment is a certain percentage of the fair market value that is determined by local assessors to be the total taxable value of land and additions on the property. | Land | Improvement |
|---|---|---|---|---|
| 2024 | $2,612 | $24,859 | $4,500 | $20,359 |
| 2023 | $2,612 | $23,713 | $3,825 | $19,888 |
| 2022 | $2,369 | $22,584 | $3,825 | $18,759 |
| 2021 | $2,192 | $20,525 | $3,825 | $16,700 |
| 2020 | $2,000 | $19,879 | $3,825 | $16,054 |
| 2019 | $2,186 | $20,040 | $3,825 | $16,215 |
| 2018 | $2,217 | $20,378 | $3,825 | $16,553 |
| 2017 | $2,068 | $19,872 | $3,150 | $16,722 |
| 2016 | $2,013 | $19,513 | $3,072 | $16,441 |
| 2015 | $1,872 | $18,584 | $2,475 | $16,109 |
| 2014 | $2,097 | $20,698 | $2,475 | $18,223 |
Agents Affiliated with this Home
-

Seller's Agent in 2021
Debbie McDonald
ELGIN REALTY
(580) 695-8552
58 in this area
107 Total Sales
-

Seller's Agent in 2012
Richard Hixon
PREMIER REAL ESTATE OF LAWTON
(580) 585-0595
6 in this area
76 Total Sales
-
J
Buyer's Agent in 2012
Jeanne Rock
RE/MAX
Map
Source: Lawton Board of REALTORS®
MLS Number: 133215
APN: 0096915
- 1414 Limestone Way
- 1205 Pebble Trail
- 89 NE Deerfield Dr
- 1206 1st St
- 107 Maple St
- 910 1st St
- 106 Belle Cir
- 718 5th St
- 704 6th St
- 617 7th St
- 611 7th St
- 101 Pond View
- 203 3rd St
- 14202 NE Old Mill Rd
- 5390 NE Elk Point Rd
- 13427 NE Kleeman Rd
- 13453 NE Kleeman Rd
- 11225 NE Marigold Ln
- 13422 NE Kleeman Rd
- 10960 NE Jeremiah
