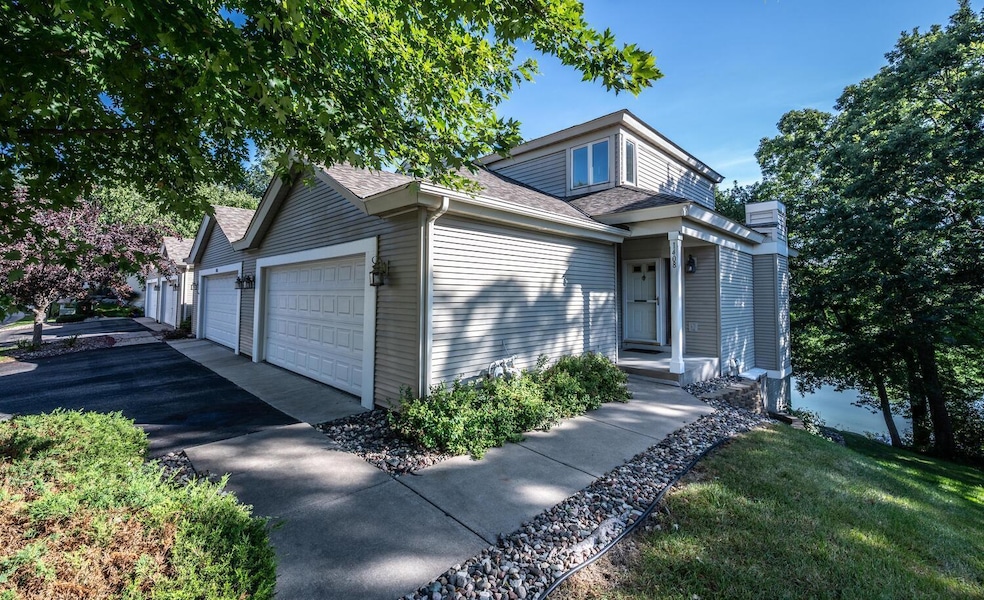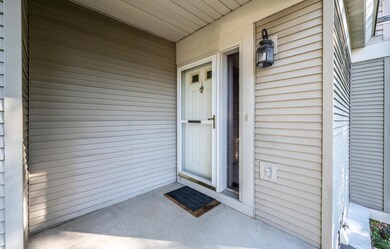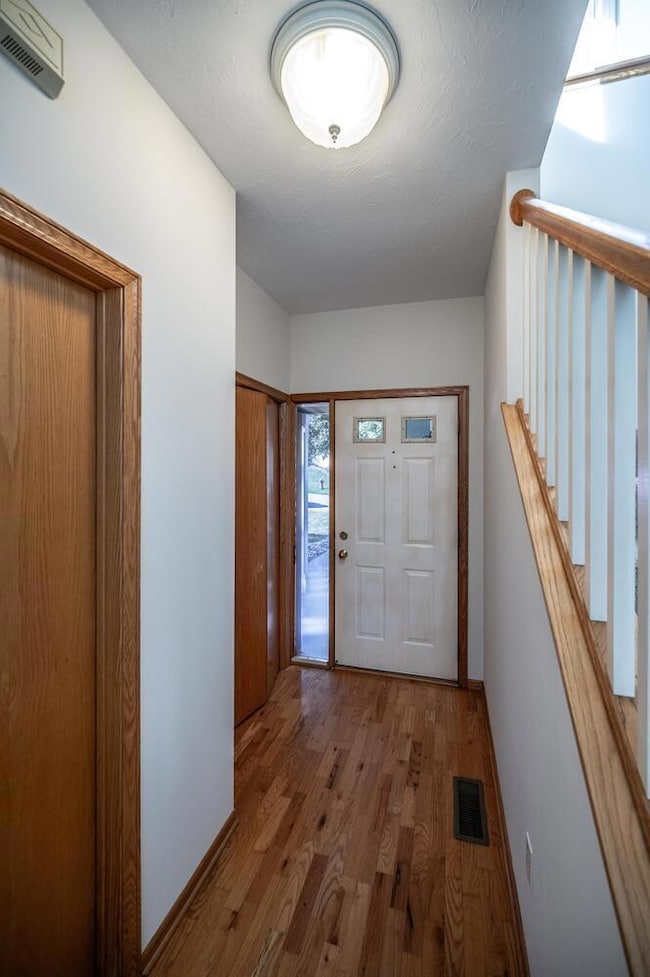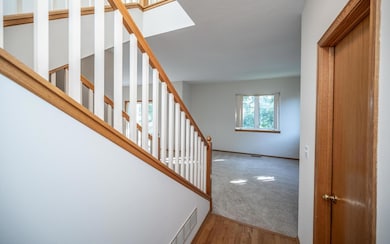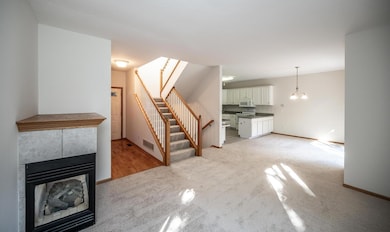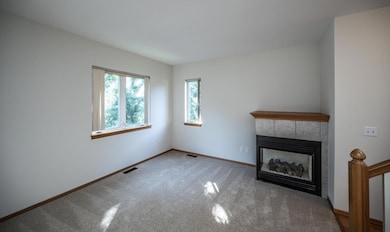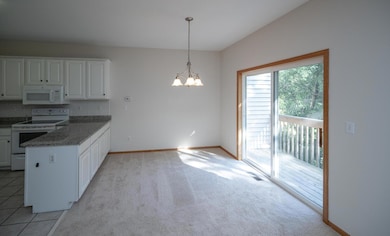1408 McAndrews Rd E Unit 8 Burnsville, MN 55337
Estimated payment $2,290/month
Highlights
- Beach Access
- Deck
- Porch
- Home fronts a pond
- Family Room with Fireplace
- 2 Car Attached Garage
About This Home
Fall in love with this one-of-a-kind end-unit townhome that truly has it all! Step inside to find a cozy living room with a gas fireplace, a dining room that opens to a deck overlooking the pond, and a
well-appointed kitchen with plenty of storage. The main level also includes a half bathroom.
Upstairs, the primary bedroom features a walk-in closet. There is also a full bathroom upstairs. The
lower level is a versatile space with a sliding barn door— perfect as a large family room or a private
optional second bedroom suite. A heated two-car garage adds even more convenience, complete with extra storage and attic access.
But the true showstopper is right out back—the breathtaking views! Wake up each day to serene pond
vistas, enjoy your morning coffee on the deck, or entertain friends with nature as your backdrop.
Conveniently located near 35E, shopping, dining, and more, this home offers both tranquility and
accessibility.
Townhouse Details
Home Type
- Townhome
Est. Annual Taxes
- $3,528
Year Built
- Built in 1996
Lot Details
- Home fronts a pond
- Many Trees
HOA Fees
- $464 Monthly HOA Fees
Parking
- 2 Car Attached Garage
- Heated Garage
- Garage Door Opener
Home Design
- Vinyl Siding
Interior Spaces
- 2-Story Property
- Stone Fireplace
- Gas Fireplace
- Family Room with Fireplace
- 2 Fireplaces
- Living Room with Fireplace
- Dining Room
Kitchen
- Range
- Microwave
- Dishwasher
Bedrooms and Bathrooms
- 2 Bedrooms
- Walk-In Closet
Laundry
- Laundry Room
- Dryer
- Washer
Finished Basement
- Walk-Out Basement
- Basement Fills Entire Space Under The House
- Drain
Outdoor Features
- Beach Access
- Deck
- Patio
- Porch
Utilities
- Forced Air Heating and Cooling System
- Vented Exhaust Fan
- Water Softener is Owned
Community Details
- Association fees include maintenance structure, hazard insurance, lawn care, ground maintenance, professional mgmt, trash, snow removal
- Premier Association, Phone Number (952) 683-9400
- Deeg Pond Subdivision
Listing and Financial Details
- Assessor Parcel Number 021985003008
Map
Home Values in the Area
Average Home Value in this Area
Tax History
| Year | Tax Paid | Tax Assessment Tax Assessment Total Assessment is a certain percentage of the fair market value that is determined by local assessors to be the total taxable value of land and additions on the property. | Land | Improvement |
|---|---|---|---|---|
| 2024 | $3,864 | $290,100 | $58,200 | $231,900 |
| 2023 | $3,864 | $292,800 | $58,300 | $234,500 |
| 2022 | $2,588 | $268,400 | $58,200 | $210,200 |
| 2021 | $2,364 | $228,000 | $50,600 | $177,400 |
| 2020 | $2,506 | $206,700 | $48,200 | $158,500 |
| 2019 | $2,196 | $212,600 | $45,900 | $166,700 |
| 2018 | $2,057 | $196,900 | $42,500 | $154,400 |
| 2017 | $2,105 | $182,900 | $39,300 | $143,600 |
| 2016 | $2,091 | $177,400 | $37,400 | $140,000 |
| 2015 | $1,862 | $153,619 | $31,847 | $121,772 |
| 2014 | -- | $139,776 | $29,350 | $110,426 |
| 2013 | -- | $115,796 | $24,990 | $90,806 |
Property History
| Date | Event | Price | List to Sale | Price per Sq Ft |
|---|---|---|---|---|
| 09/11/2025 09/11/25 | For Sale | $290,000 | -- | $169 / Sq Ft |
Purchase History
| Date | Type | Sale Price | Title Company |
|---|---|---|---|
| Quit Claim Deed | -- | None Listed On Document | |
| Deed | $270,000 | -- | |
| Warranty Deed | $149,630 | -- |
Mortgage History
| Date | Status | Loan Amount | Loan Type |
|---|---|---|---|
| Previous Owner | $20,000 | New Conventional |
Source: NorthstarMLS
MLS Number: 6786067
APN: 02-19850-03-008
- 13812 High Dr
- 13621 Heather Hills Dr
- 1312 Echo Dr
- 13409 Parkwood Dr
- 13313 Lakeview Dr
- 55 Garden Dr
- 13591 Hollybrook Way
- 13599 Hollybrook Dr
- 13599 Hollybrook Way
- 13609 Hollybrook Dr
- 13204 Parkwood Dr
- 825 Evergreen Cir
- 775 Evergreen Ct
- 8654 134th St W
- 13306 Huntington Cir
- The Magnolia Plan at Eagle Pointe - Townhomes
- The Sophia Plan at Eagle Pointe - Townhomes
- The Amelia Plan at Eagle Pointe - Townhomes
- The Nolan Plan at Eagle Pointe - Townhomes
- 13727 Hollybrook Cir
- 1148 McAndrews Rd E
- 13901 Echo Park Cir
- 13309 Parkwood Dr
- 700 Evergreen Dr
- 14032 Plymouth Ave
- 13685 Harwell Path
- 8481 142nd Street Ct
- 14661 Chicago Ave
- 251 McAndrews Rd W
- 14701 Portland Ave
- 1505 E Burnsville Pkwy
- 209 Valley High Rd
- 14501 Grand Ave
- 301 Burnsville Pkwy E
- 200 E Burnsville Pkwy
- 14191 Pennock Ave
- 12501 Portland Ave S
- 12700 Nicollet Ave S
- 13000 Harriet Ave S
- 429 E Travelers Trail
